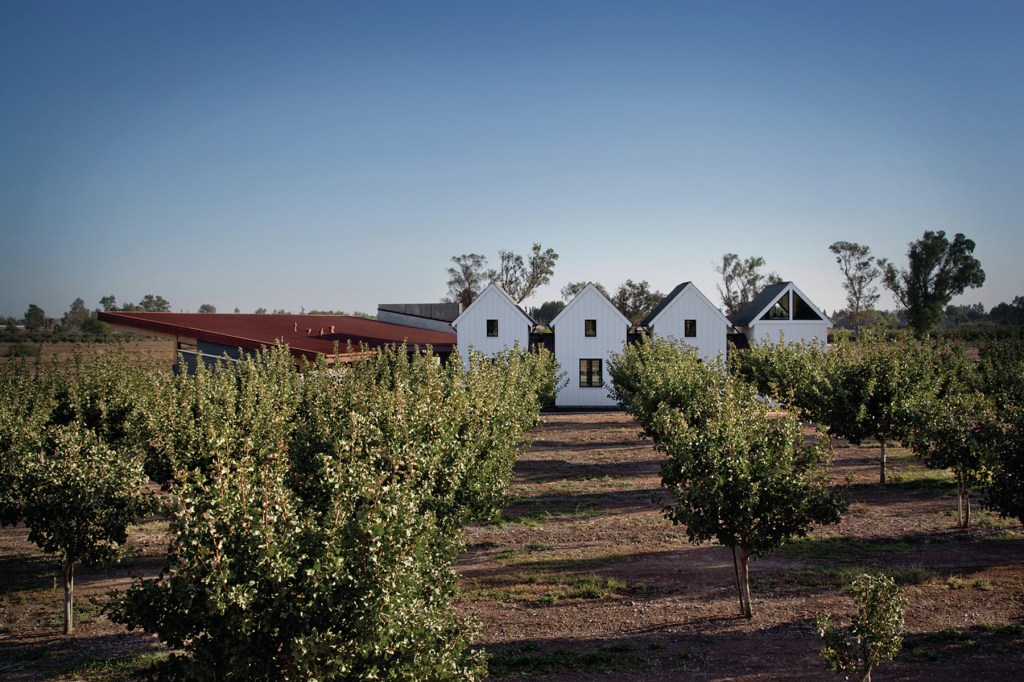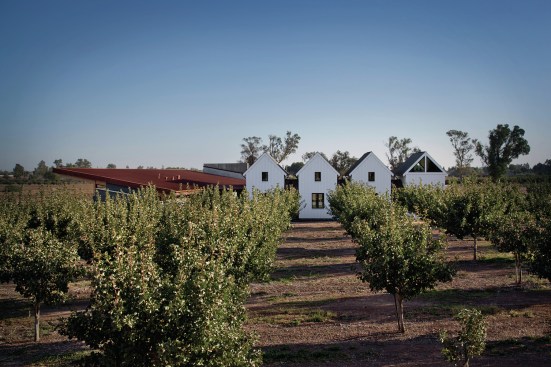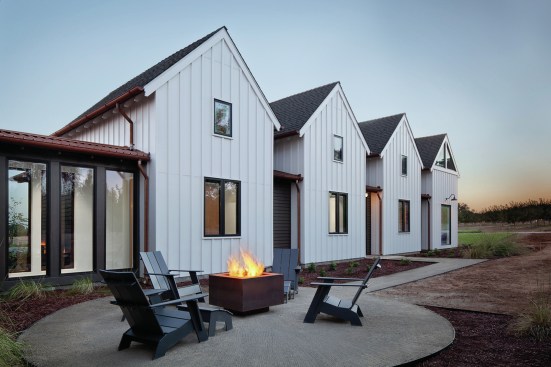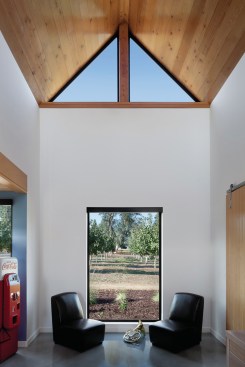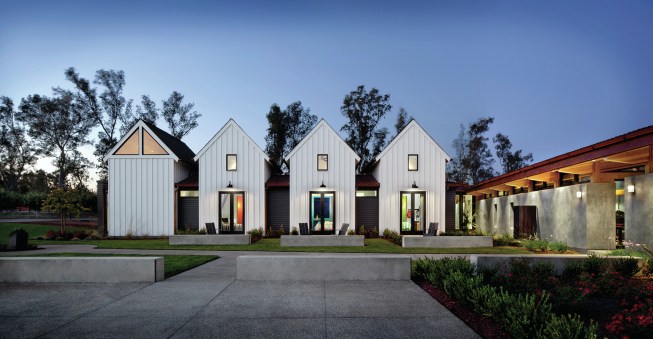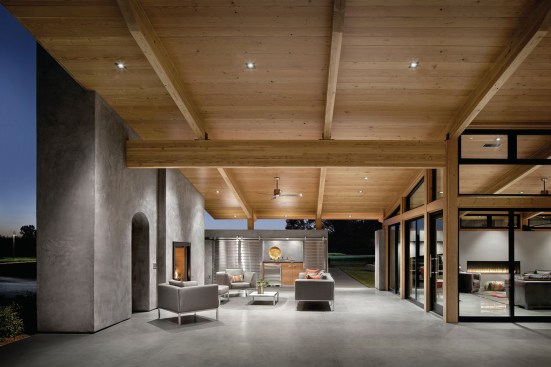Borrowing cues from the agricultural vernacular of Merced, Calif., the Pistachio Grove house is a humble exercise in blending regional context with the creature comforts of contemporary living. The clients—who own the firm that built the home—sought to keep a low profile in their new community, and enlisted the help of San Clemente, Calif.–based firm R. Douglas Mansfield Architect to design a residence that resembled the modernized remnants of a rural farm.
David Wakely Photography
Though the project’s budget was modest,the 3,387-square-foot structure and 35-acre site allowed plenty of room for creative input from the owners and their growing family. In fact, the primary drivers of this house’s aesthetic came from its smallest inhabitants—the couple’s three children—who had a hand in designing the home’s private spaces as well as influencing a visual connection from the home’s windows to an on-site horse stable and the project’s namesake pistachio tree groves, where the children often play.
The home’s exterior merges two distinct farmhouse-style shapes: a functional shed roof structure that cloaks the main living portion of the residence to the east, and a repetitive series of minimalist, white steep gables that contain the children’s bedrooms on the west. Although the gables—which are inspired by the forms of temporary farmhand housing—appear identical from the outside, each compartmentalized “pod” contains a loft-style interior uniquely styled in red, green, or blue, and features materials and furniture chosen by each child. Just outside, a shared hallway space was collaboratively personalized with relics of their shared hobbies and interests, such as musical instruments and art stations.

David Wakely Photography
A flexible, open floor plan on the main side of the residence contains the master bedroom, kitchen, and both indoor and outdoor living spaces, which are fitted with walls of glass and reflect an earthy, rustic aesthetic that keeps the spaces feeling cohesive and airy. The house is supported by a straightforward post-and-beam structural system that uses rod and clevis bracing to counteract shear force, which helped minimize construction costs—as did curtailing decorative detailing in favor of simple forms. Materials, as well as the interior palette, were also restrained, such as the structural concrete slab that was stained and used as the finished flooring material.

David Wakely Photography
2017 Best Custom Home Under 4,000 Square Feet—Pistachio Grove, Merced, Calif. Architect: R. Douglas Mansfield Architect
The team collaborated with an agricultural specialist to direct the home’s orientation and relationship toward the pistachio groves and stables. Special attention was paid to aligning each room with the linear views through the groves and the riding ring, which resulted in the splayed angles reflected in the house. The large, outdoor living space and porch were sectioned away from the west-facing sun to maintain a cool, comfortable temperature throughout the afternoon and early evening year-round.

David Wakely Photography
“The orientation of the house and the large cantilevered roof element were designed to control natural light and provide shade. This is ultimately the most effective energy conscious aspect of the design,” says Mansfield. Other energy- and resource-saving details such as low-flow faucets, high-efficacy lighting, and dual-pane glass windows thoughtfully aligned with the center of the pistachio groves maximize a respectful connection to the natural surroundings, while the house’s simple yet characterizing forms add a playful expression to a project that’s modestly memorable.
“They didn’t want to be ostentatious, or even noticed, really, so we created shed-like forms that could have once been old tractor barns or hay storage,” says Mansfield. “From the distance, the property looks like it could have been there for hundreds of years.”
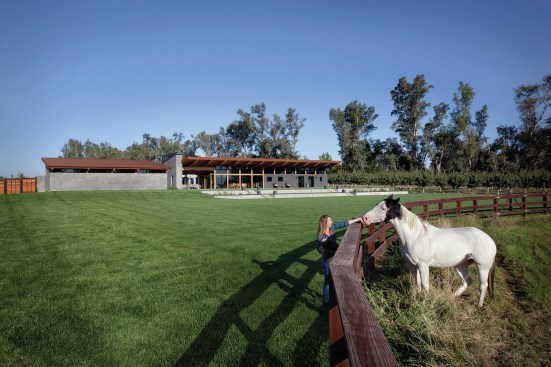
David Wakely Photography
Project Pistachio Grove
Gold Nugget Category Grand Award, Best Custom Home Under 4,000 Square Feet
Location Merced, Calif.
Architect R. Douglas Mansfield Architect, San Clemente, Calif.
Builder Summerton Homes, Merced, Calif.
Size 3,387 square feet
Site Size 35 acres
Cost Withheld
View more 2017 Gold Nugget Awards winners and coverage here.
