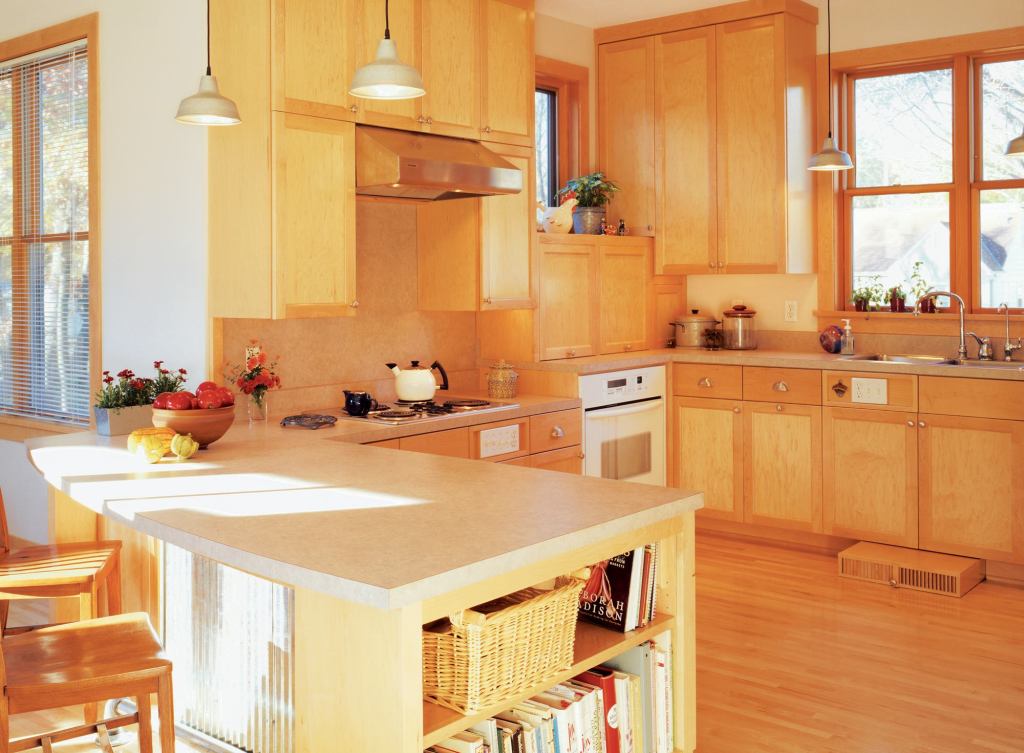Over the years, Minneapolis architect Rosemary McMonigal has designed many homes for people with special needs. But the particular concerns that Minneapolis residents Barb and Hans Gasterland brought to her were downright daunting. They wanted their new house to accommodate not only the couple’s 17-inch height difference but also Barb Gasterland’s health issues. She uses a wheelchair on occasion and also suffers from chemical sensitivities. Those health concerns permeated every aspect of the home, but they’re especially apparent in the kitchen, a 12-by-13-foot space open in the center to allow a wheelchair to turn around. Countertop heights were dictated by the couple’s kitchen roles. She’s the cook, so the stovetop and peninsula prep area are 30 inches high. He’s the dish washer, so the sink’s countertop is 36 inches high. A set of steps can be pulled out from below the sink to give her standing access to that area, too. Should she move into a wheelchair full-time, the under-sink cabinets are easily removed. Other accessibility features in the kitchen include outlets, light switches, and appliance controls mounted on the front face of cabinets; an easy-to-reach appliance garage and oven; and a roll-under space at the peninsula.
More challenging than the accessibility concerns, though, were her chemical sensitivities. For nearly two years, every single material that was used in the house was tested to determine her sensitivity. That included the solid maple flooring, laminate countertops, and the cabinets made of maple veneer over non-formaldehyde composite panels.
Builder: Luloff Inc., Minnetonka, Minn.; Architect: McMonigal Architects, LLC, Minneapolis; Photographer: Andrea Rugg
Resources: Dishwasher/oven: KitchenAid; Kitchen plumbing fittings: American Standard; Kitchen plumbing fixtures: Elkay; Range: Thermador.



