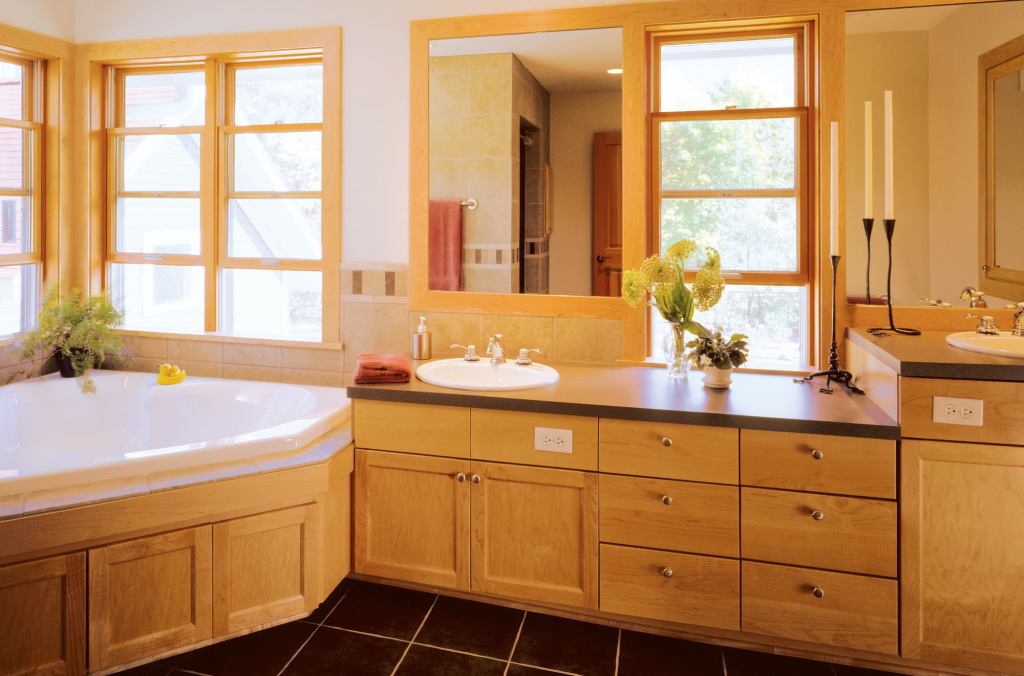The standard sink fit into the apron of the countertop in Barb and Hans Gasterland’s first-floor powder room is a good example of the kinds of design touches that architect Rosemary McMonigal used throughout the house. “When you think ‘accessible,’ you often envision the kind of wall-hung sink that you’d see in an office building,” she says. “But here we were looking for something that would read as residential when you’re in the space but still provide accessibility.” That guiding principle—accessible but not institutional—is behind the use of brushed nickel grab bars that are also put into service for towels. They’re slightly smaller in diameter than most grab bars, which disguises their accessible application and fits Barb’s small grip.
Only the hand-held shower bar in the upstairs hall bath hints of any special need. It’s longer than a normal bar to accommodate the couple’s 17-inch height difference. Floors are commercial-grade solid body tile, backsplashes and roll-in shower are done up in ceramic tile, and fixtures are standard issue.
Cross-ventilation is crucial for her chemical sensitivities, so even the bathroom has wide-open expanses of double-hung windows. “The corner windows look into their backyard, so there’s a very private feeling,” says McMonigal. “They bring in lots of light, even between the sinks, which is something that Barb and Hans really wanted.”
Builder: Luloff Inc., Minnetonka, Minn.; Architect: McMonigal Architects, LLC, Minneapolis; Photographer: Andrea Rugg Resources: Bathroom plumbing fittings: American Standard and Kohler; Bathroom plumbing fixtures: Aquatic, Kohler, and Porcher.



