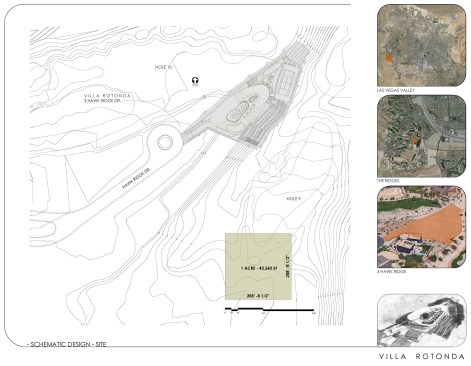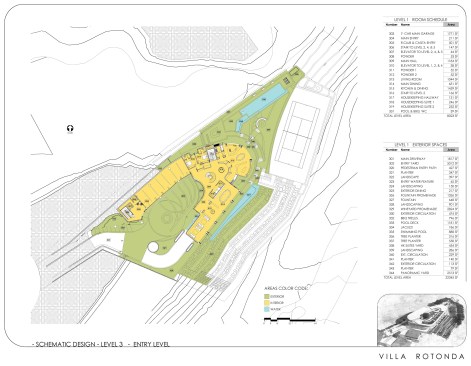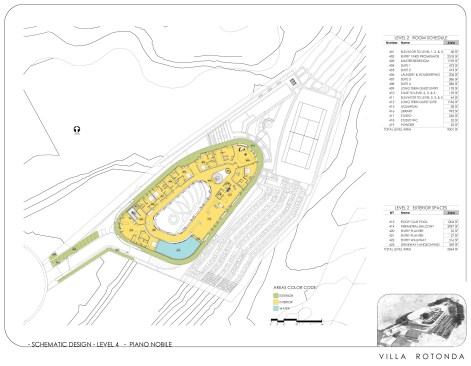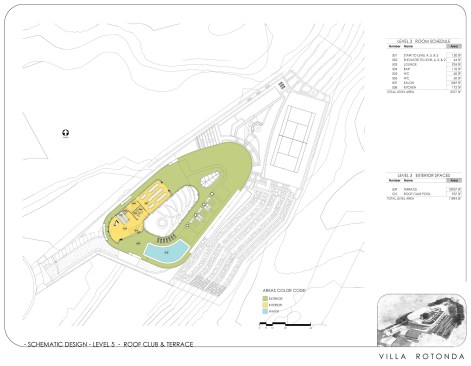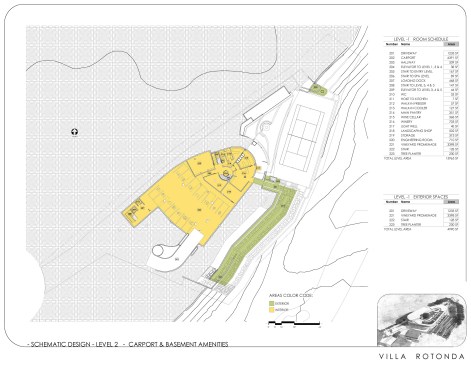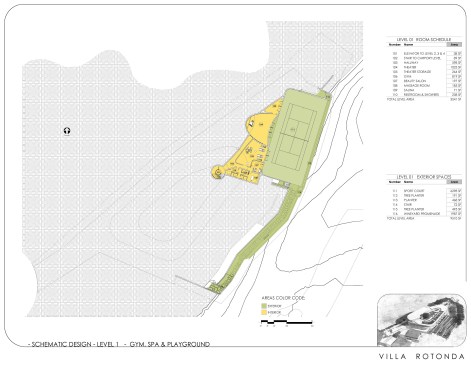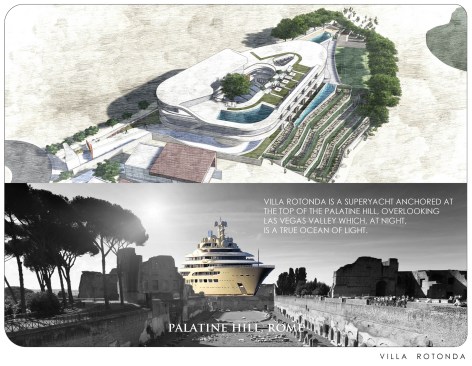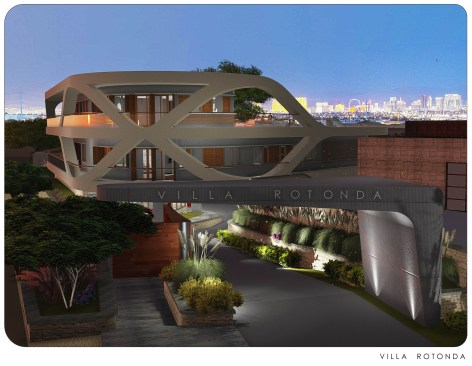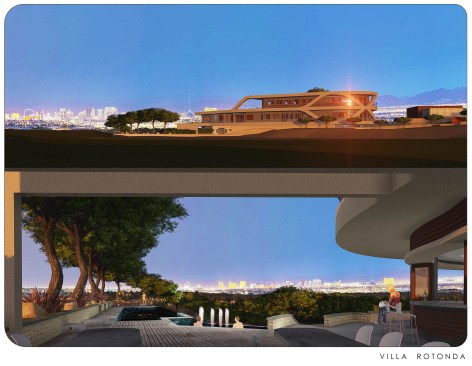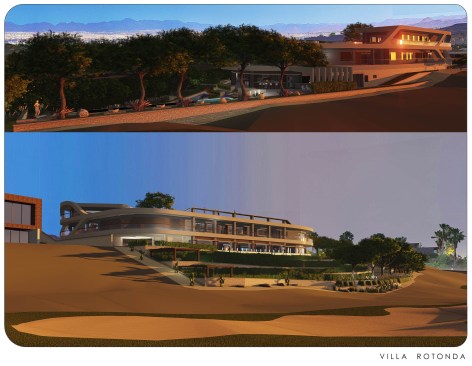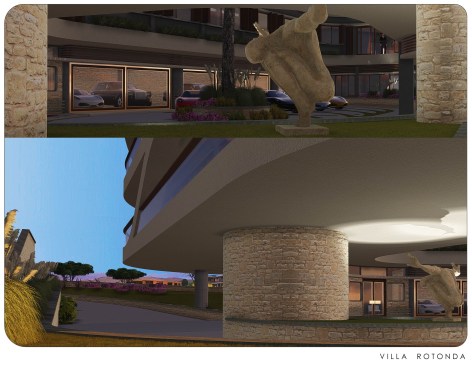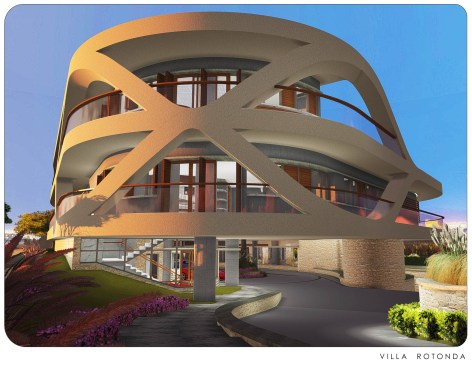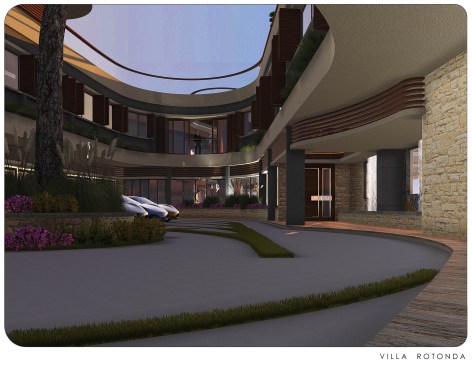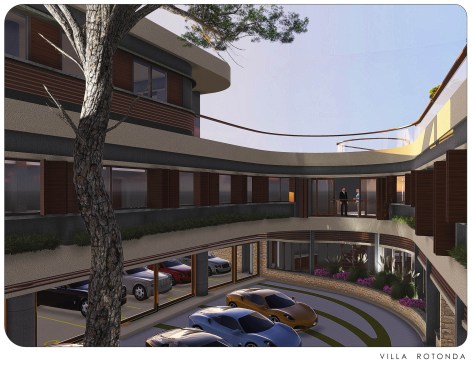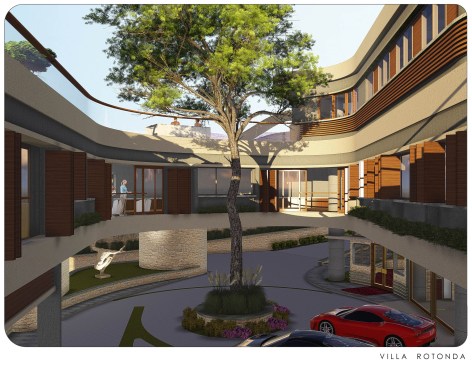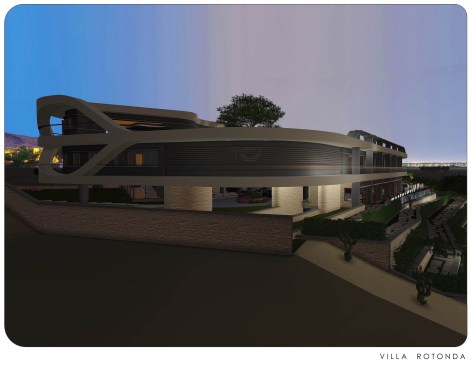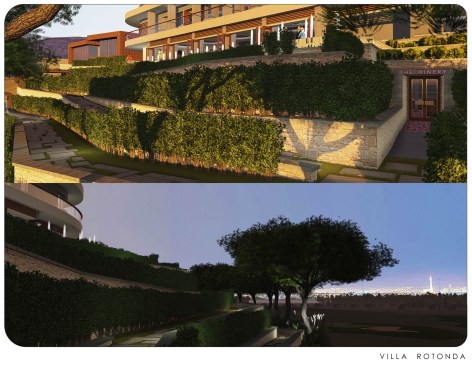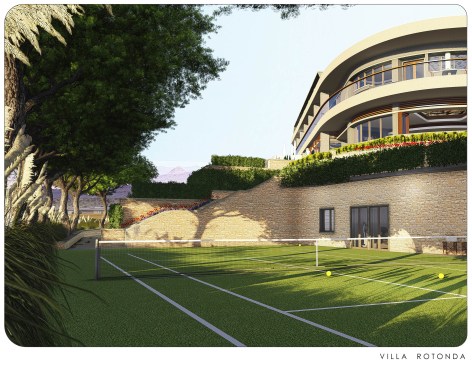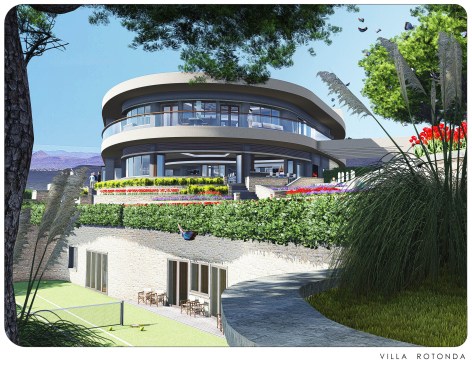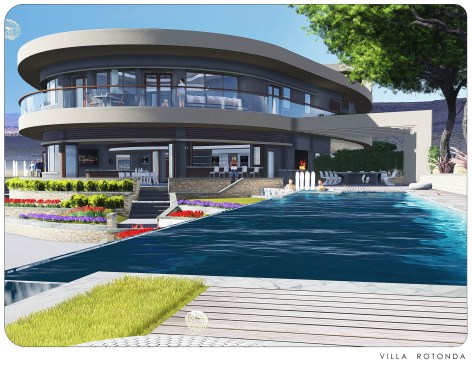Project Description
Villa Rotonda stands as a manifesto to recall the significance of architectural diversity proposed for 3 Hawk Ridge Drive, a challenging, 1.3 acres lot located on the west foothills of Las Vegas Valley. It was perhaps for being atypical that this unique residential site, at the very tip of Red Hawk, a gated neighborhood within the prestigious golf community The Ridges, has been waiting to marry an architectural solution for over 15 years. The site enjoys a dreamed organic context and outstanding views. It flows downhill, and is surrounded by 3 fairways and a 4 acre lake of a Jack Nicklaus designed golf course. Being on the valley’s west foothills, its elevation allows for magnificent visuals: the mountain range to the west, and toward east, the valley’s panoramic views that at night, seems to be not a desert, but an ocean of light crowned by the bright skyline of Las Vegas Strip. The proposed Villa was designed with the spirit of turning the apparent site’s difficulties in to architectural strengths unique for it, and that of braking the local residential design standards while incorporating on the project archetypical values and elements of the present and the past. As a result, the project reveals itself as a contemporary structure in which visual harmony and amusement has been achieved by an extensively use of the golden ratio both in plan and elevation, and by connecting spaces and visuals in order to create the experience of a continuous promenade architecturale. A mayor project goal was to maximize the square footage without compromise the lot’s area reserved for landscaping, so important to create the atmosphere that a villa requires. By creating above ground spaces, a basement, and areas semi-excavated in to the existing slope, it was achieved a total covered area of 39,600 SF with an extra 55,600 SF of fully designed exterior spaces, including the terraces and balconies, the entry courtyard, the back yard, a downhill vineyard promenade, a grass tennis court and the landscaped setbacks. The site: 3 Hawk Ridge Drive, stands as a rare, empty, piece of land, waiting to be touched by an original architectural solution. Being atypical both in shape and topography, the site challenges designers to come up with a residence tailored for its unique anatomy, recalling the importance to transcend the market standards and take a leap for architectural diversity. Most local available residential lots are geometrically regular and flat graded, no matter if they are located on the valley’s flat areas, foothills, or highlands. As a result, the architectural solutions seen across the valley respond almost to the same logic, creating a lack of diversity and poetic response to the topographic context. Definitely, this is not the case for this lot. It still conserves its original sloped topography, with more than 33 feet difference in elevation between the street level and its lower point. Geometrically wise, 3 Hawk Ridge Drive is atypical also. Its “peninsula-shaped” geometry has 12 sides and connects to the street through a narrow “isthmus”. Two property lines divide 3 Hawk Ridge drive from its only neighbor, while the remaining perimeter is organically shaped by the all-surrounding golf course. The resulting buildable area enclosed by the mandatory setbacks is irregular in shape also, and split in two pads different in size and elevation. One represents approximately one fifth of the buildable area and is at street level, connected with the cul-de-sac by the “isthmus”, which its size allows to host a driveway only. The second pad is bigger, and ten feet below street elevation. The remaining terrain area slopes down till meet the golf course. The Villa: Given the mentioned site conditions, the design decision was to organize the project in five levels (the lower level located three levels below the street elevation and the upper level one above it). The solution to the property access was to create an entry courtyard on the big pad located 10 feet below the street elevation, and to connect it with the street front by a sloped driveway. The first level develops as the a backyard basement which expands to a tennis court, the second level is basically the main structure basement, and the third, fourth and fifth level conforms the main above-ground structure. It was the curvaceous architecture of this upper levels enclosing the entry courtyard in the shape of an organic ring what inspired the name “Villa Rotonda”. This levels host the living, social and service areas in the organizational fashion of the Florentine Palazzos: Arriving from the street in to an entry courtyard (third level), having the social and service areas on the same level, bed rooms and private areas at the Piano Nobile (forth level) and functions disconnected from the Piano Nobile at the upper (fifth) floor with a separate access from the entry level. The lower level occupies the rear portion of the lot only. It is excavated in to the slope and Its green roof develops in three terraces creating the back yard space, while maintaining almost the original terrain’s sloped profile. On It are hosted the theater, the gym and the SPA. This spaces expand into a grass tennis court, and enjoys views towards the golf course and the valley. In addition to the internal vertical circulation, from the tennis course, the entry level can be reached through a set of stairs, or by walking the 690 feet vineyard promenade which develops as a 5-run gentle ramp connecting 23 feet in elevation. The second level is a basement located right below the entry level. Its most important spaces are the wine cellar and the boutique winery which connects directly with the vineyard promenade, sized to yield enough grape to produce a 59 Gal. barrel of wine per year. This way, the harvested grape is directly taken to its final destination: wine making. After all, a villa is not a villa if you are not able to receive your guest with a glass of your house-made wine! The remaining second-level floor space is dedicated to a 14-car garage, and the engineering, maintenance and storage rooms. The third floor is the entry level. It connects with the street front by a sloped driveway and a stepped pedestrian path that, after passing under the fourth level slab, brakes into an oval, landscaped courtyard. On it, there is a seven-car-garage with glass sliding doors and rich interior finishes designed to display the beauty of high-end automobiles, and two entries: the main house entry, and another access hall with separate stairs and elevator that takes you directly to a long-term guest living unit located on the fourth level, and to a space dedicated to big gatherings at the fifth level. The main spaces at entry level are: The double height distribution hall; the living and dining room, facing the valley views and connected with the downhill vineyard promenade; the kitchen, wide opened to the backyard’s landscape and pool, and two suites to for live-in personnel. The Piano Nobile (fourth level), hosts the private areas: Master bedroom, 4 suites, a library and a studio, and a long term guest living unit. All this spaces are connected by an inner circulation rim with open views over the entry courtyard landscape, and expands to a continuous exterior balcony. The upper (fifth) level has a lounge and a dining salon for big gatherings served by a catering kitchen. Its covered area uses the portion of the structure were the terrain matches the street level only. This way, the building height always stays within 30 feet from the original terrain elevation and its shape seems to copy the downhill topography. The remaining surface is an expansion terrace with panoramic views and a swimming pool. The landscape: The landscape species were chosen to create the atmosphere of an Italian villa. This iconic feeling was achieved by enclosing the stepped back yard with Italian Stone pines, while creating privacy towards the golf course in an organic way. Perhaps the surrealistic metaphor that the whole composition evokes, is that of a super yacht anchored at the top of the Palatine Hill, Rome’s birth place, overlooking Las Vegas Valley, which at night, seems to be a true ocean of light.
