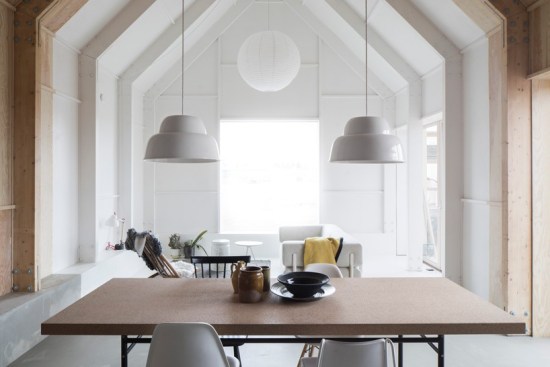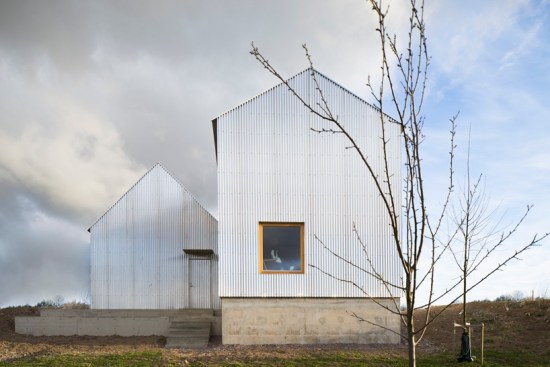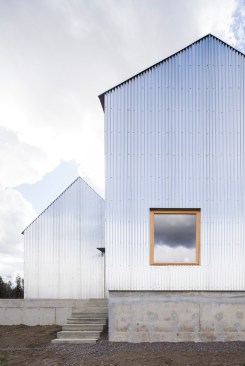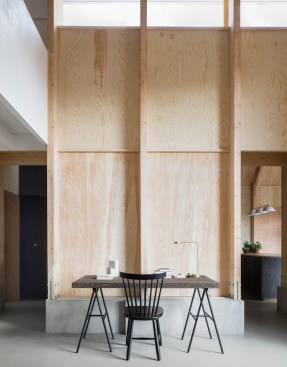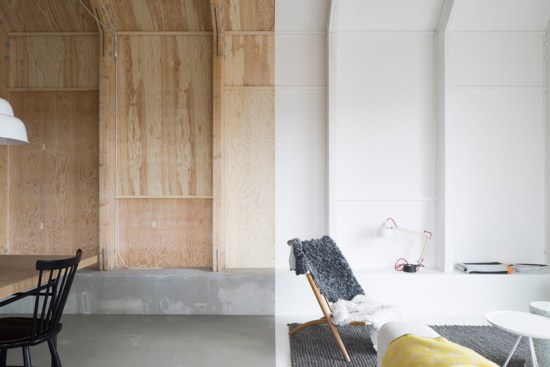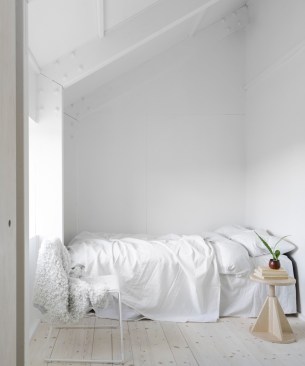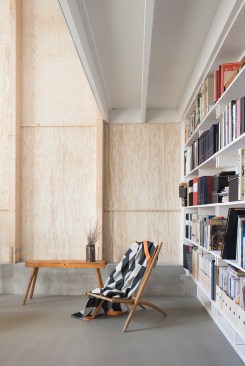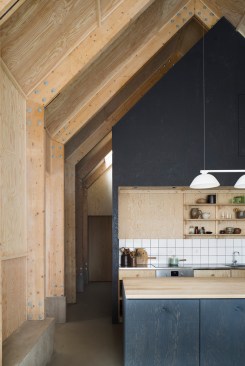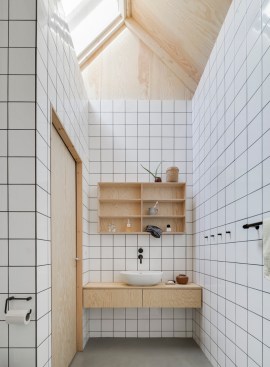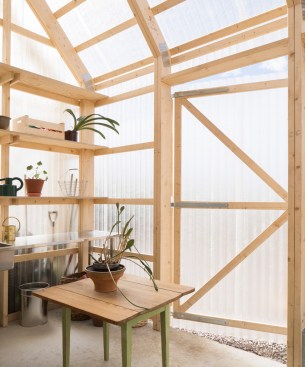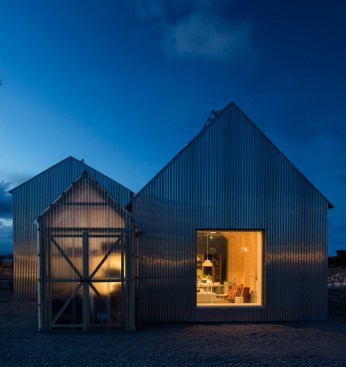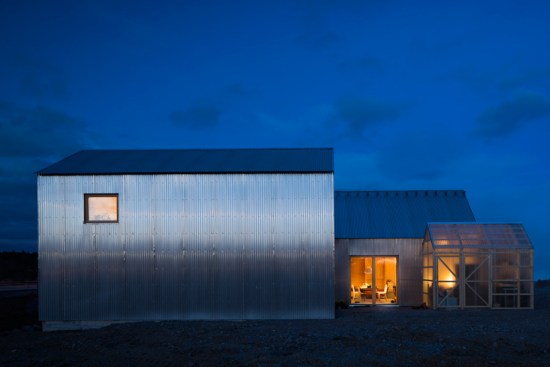Project Description
Text by Leah Demirjian
Originally a 2013 entry for a housing exhibition in Linköping, Sweden, House for Mother, which was completed this year, has become just that—a dwelling and studio for architect Björn Förstberg’s mother, who is a librarian and weaver.
Designed by his Malmö-based studio Förstberg Ling, the house features a corrugated aluminum façade that reflects light and shadows during the day. Large windows along the exterior allow daylight to stream into the space. Inside, raw, wooden beams and trusses line the walls and add warmth to the polished concrete flooring, which folds up along the building’s perimeter to form benches and shelving. Fitted with large bookcases and modern finishes, the neutral-hued interiors are minimally furnished, sporting a Scandinavian aesthetic.
The home is divided into two parallel volumes. One contains the kitchen, dining room, and living room, as well as a bathroom and laundry room that are housed within a smaller, interior cabin within the same volume. The second accommodates the bedrooms and small studio in a double-height space with a small loft. A small, polycarbonate-paneled greenhouse connects the two structures.
