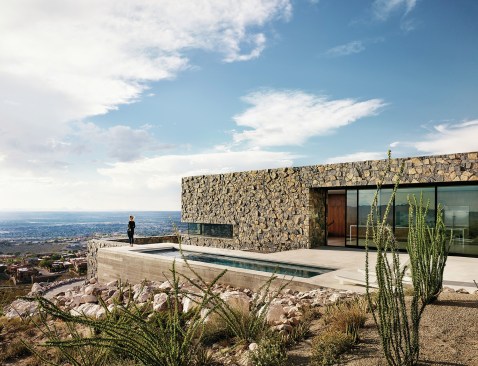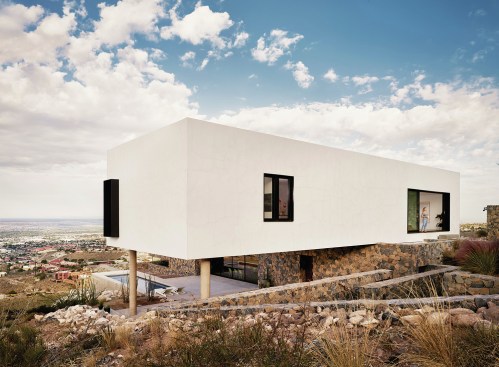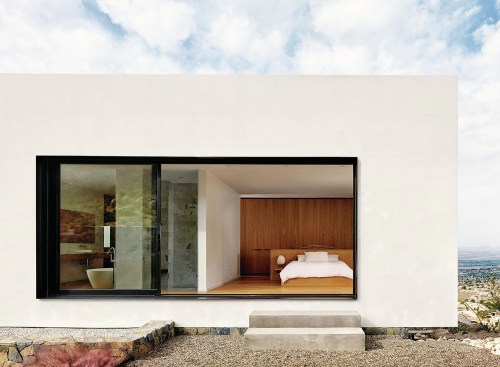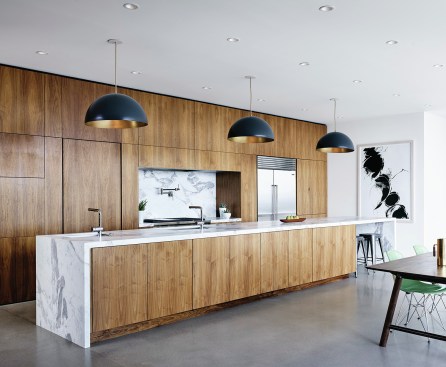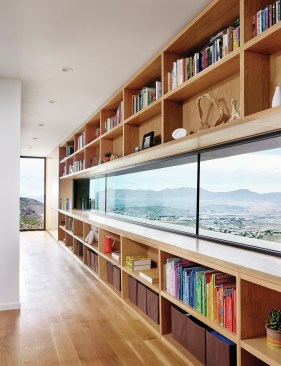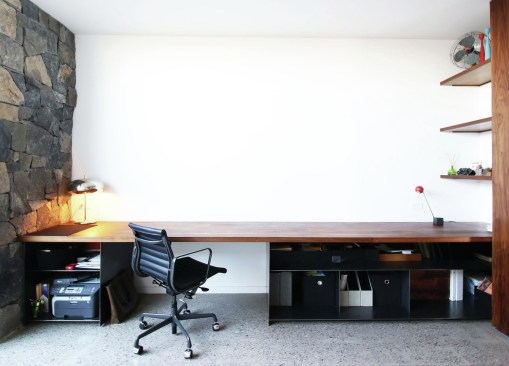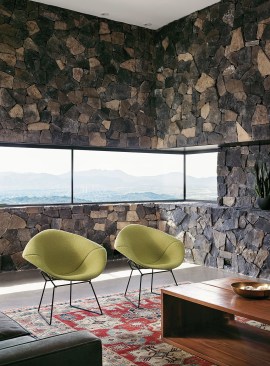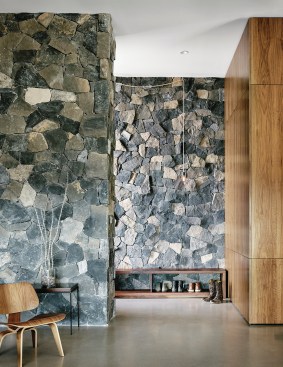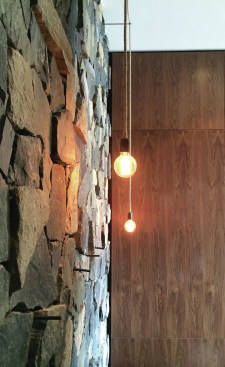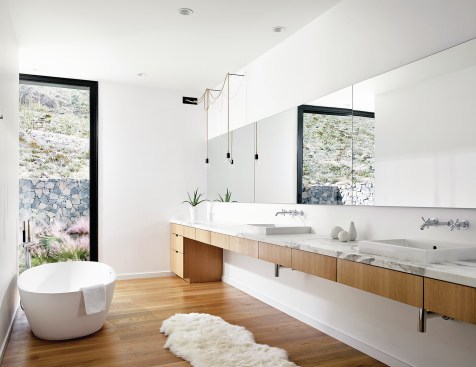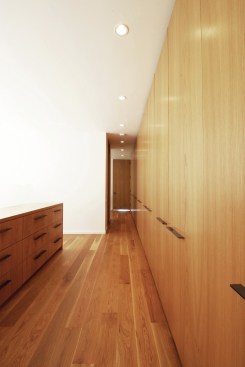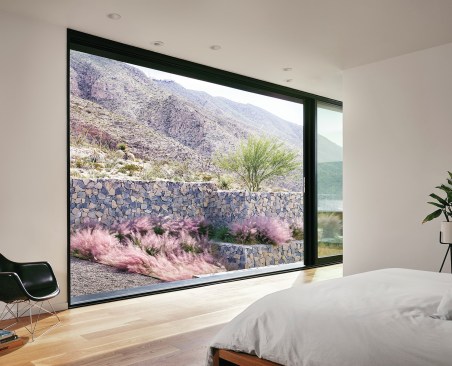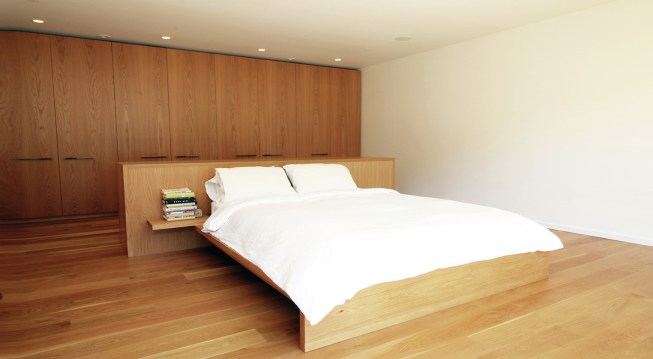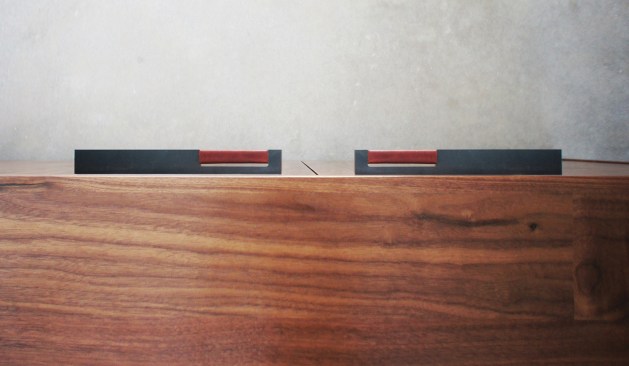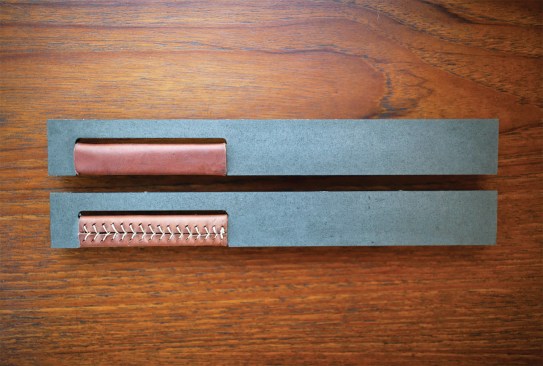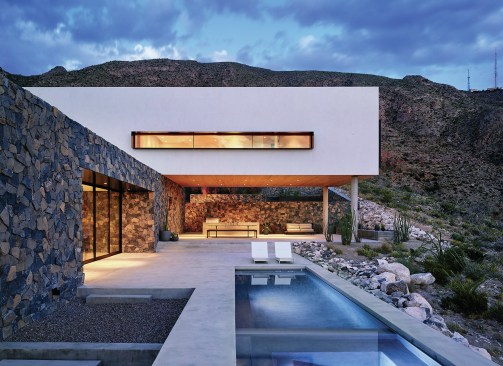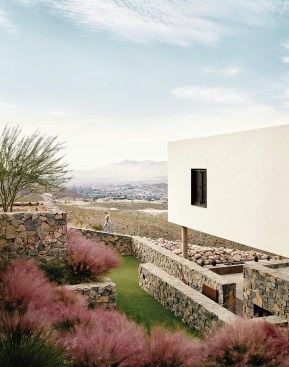Project Description
Text by Katie Gerfen
Eight-hundred feet above El Paso, Texas, on the side of the mountain range from which it takes its name, the Franklin Mountain House is a natural retreat in sight of an urban core. Tucson, Ariz.–based architectural firm Hazelbaker Rush took advantage of the steeply sloping site to connect the 5,400-square-foot, three-bedroom house to the outdoors on each of its three levels, be it via wide windows that frame sweeping views, an expansive patio with an outdoor dining area and a pool, or balconies. The terraced site also hosts a garden of native plants and herbs that enrich the landscape—and serve as a private farmers market of sorts for the residents.
The house’s site borders national parkland to the east and south, ensuring that views of the mountains and a slope down to a natural arroyo, rife with wildlife, will forever be preserved. Not content with simply capturing nature in the views, the architects used the surrounding landscape as inspiration for the interior of the home. Constructed by Cullers and Caldwell, the interior features stacked-stone walls that mimic the retaining walls around the rocky landscape, as well as warm wood floors and finishes. Custom furniture, doors pulls, and light fixtures—many fabricated by the architects—add elegant functionality.
The architect’s use of the stone is earthy, powerful, and original. It’s very primal.
— Juror Steven Ehrlich
Architect: Hazelbaker Rush
Builder: Cullers and Caldwell
Size: 5,400 square feet
Cost: Withheld
