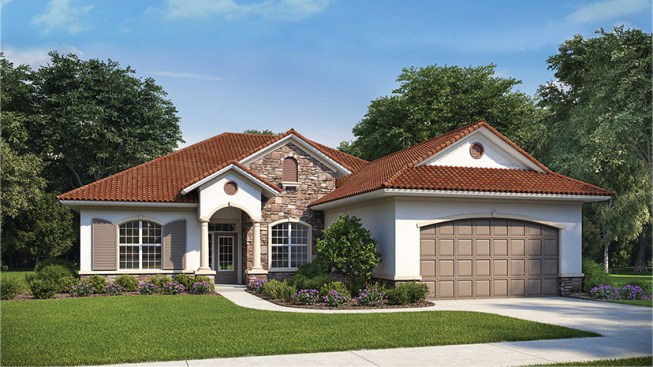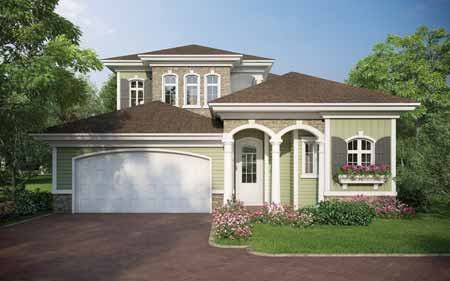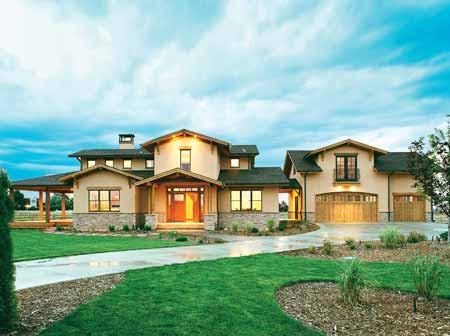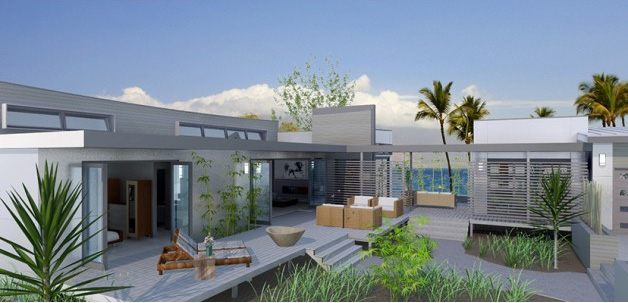Any discussion of green home plans must begin with the acknowledgment that a lot of the decisions that make a home energy efficient or lower-impact environmentally get made during construction and product selection. But inherent design issues matter too. Building smaller typically results in less energy usage, and certainly requires fewer materials. Correctly orienting the home on the lot can allow for passive solar, especially if there’s a wall of windows in the right location. These designs also present buyers with modern, open layouts and up-to-date amenities.
This sleek, 1,350-square-foot design is designed in 4-foot increments to keep construction materials waste to a minimum. Other green features of this home include operable clerestory windows for a heat stack effect, the potential for passive daylighting via several large walls of glass, and excellent ventilation. The home also includes something quite unusual for a home this size: a separate visitor’s suite or office. Accessed by walking across the deck, this area provides elbow room for guests with a private bathroom and even a walk-in closet. See more images, information, and the floor plans.

Part of the Energy Saver Plus collection of homes designed for efficiency, this smart layout makes the kitchen the focus. A large snack bar on the island gives plenty of room for casual meals, with the open dining room just steps away. In the right corner of the home, the master suite surrounds owners with contemporary luxuries: a large shower, two sinks, a separate tub, and several closets (one a walk-in). The air conditioning infrastructure sits inside conditioned space (hidden within dropped soffits) and insulation is optimized with standard 2 x 6 framing. See more images, information, and the floor plans.

Also from the Energy Saver Plus Collection, this narrow-lot home presents a luxurious family-friendly layout. The whole home revolves around an expansive central courtyard, accessed by the first-floor master suite (itself an oasis with walk-in closets and a separate tub and shower), the open kitchen area, and a detached guest suite. Two bedrooms and a study upstairs enjoy large, covered balconies. See more images, information, and the floor plans.
Flexible Apartment Above Garage

Photo by Tim Murphy/FotoImagery.com, Courtesy of Scott Rodwin
This home, part of the Designed to Earn the ENERGY STAR program, presents a layout that can be used by a multigenerational family. The gourmet kitchen is the center of the house, not far from the family room with its three-sided fireplace. The master suite offers a spacious retreat with a sitting area, large walk-in closet, and deluxe bath. Three bedrooms rest upstairs, one with a private bath and balcony. Need more room? The loft over the garage is ideal for a home office, recreation room, or in-law suite. See more images, information, and the floor plans.



