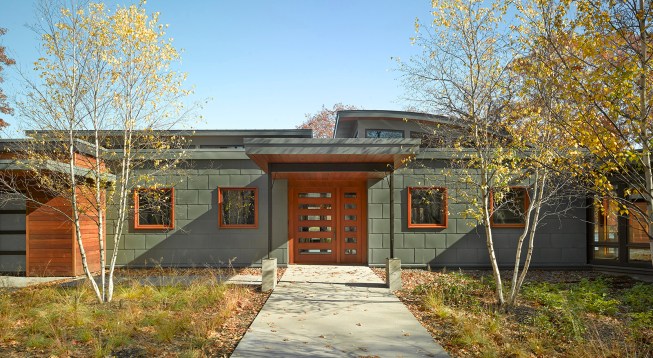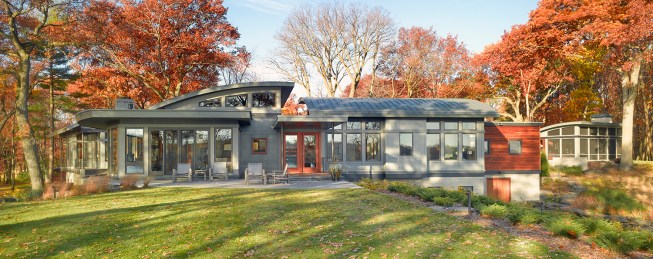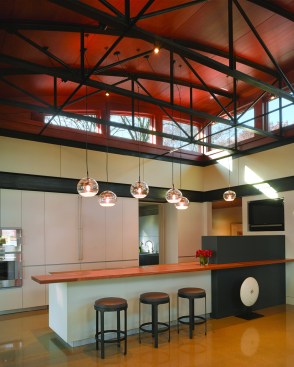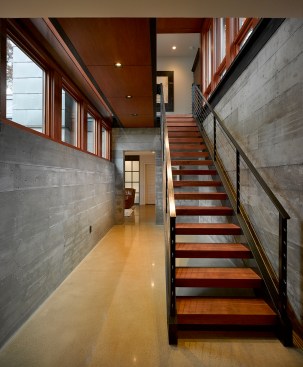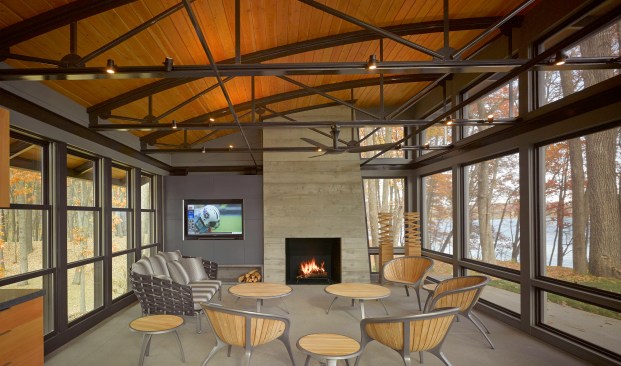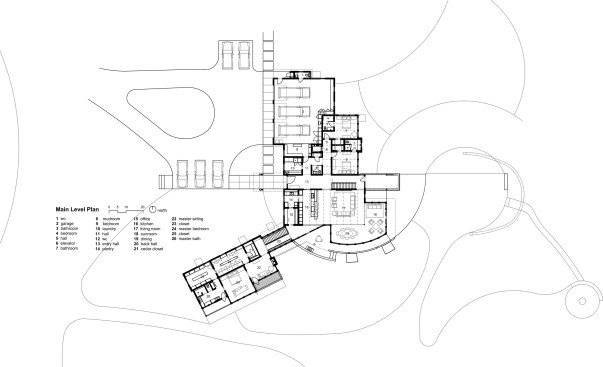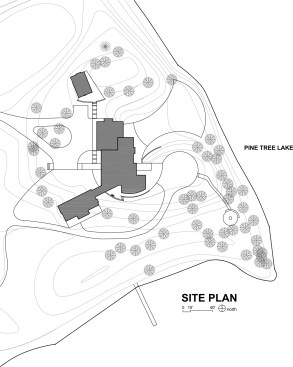Project Description
Situated on the peninsula of a small Minnesota lake, this house is surrounded by views of meadow, rolling woods and quiet water. Its three wings, arranged to take advantage of the natural ridges on the site, are intimate for the couple yet spacious enough for large gatherings. Thoughtful consideration of this rolling terrain provides access to natural terraces from the public space on both levels, maintains plenty of daylight to the lower level, and provides a sense of privacy via elevation to main level bedrooms. The angles of the floor plan are splayed back from the lakeshore peninsula to allow for nearly 270° views of the water from the main living spaces. Two lightweight stairs provide access between the main and lower levels to allow circulation between wings. Warm wood ceilings complement the interior’s exposed steel and concrete. The exterior materials (zinc, Ipe and painted panels) were selected for their longevity, durability and tendency to develop a natural patina over time. The house was intended to quietly settle into its beautiful site and allow its owners to experience nature from every angle.
