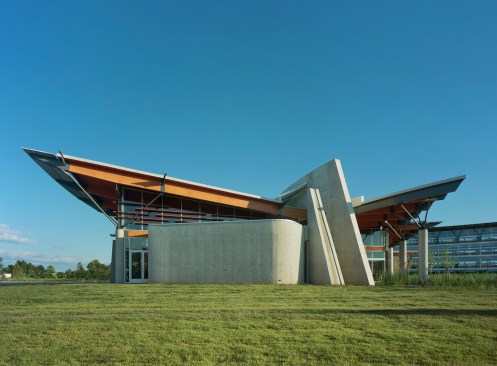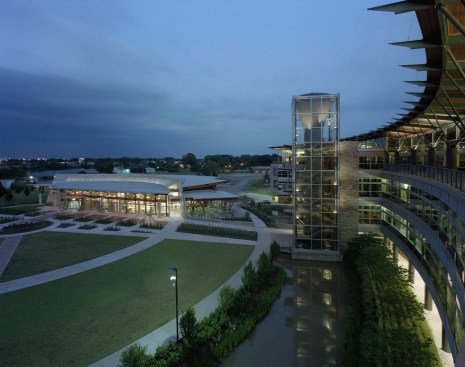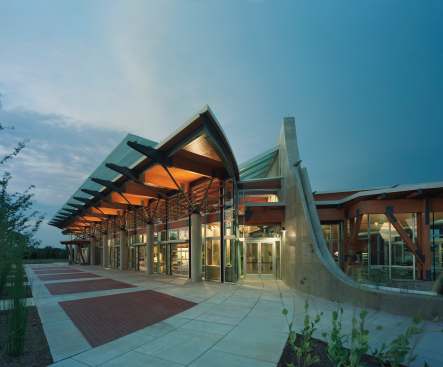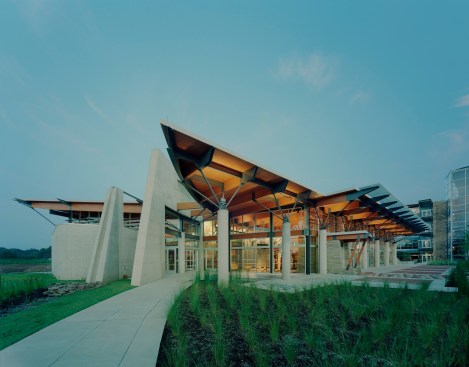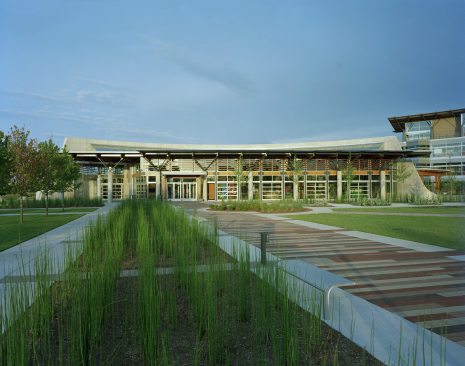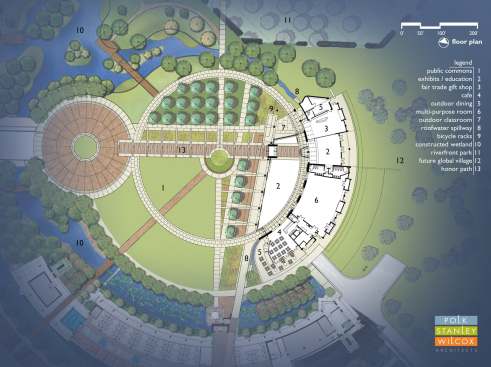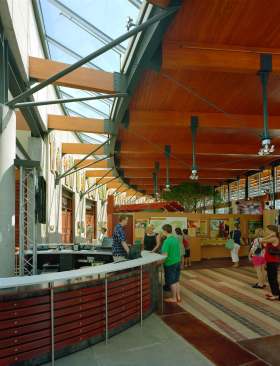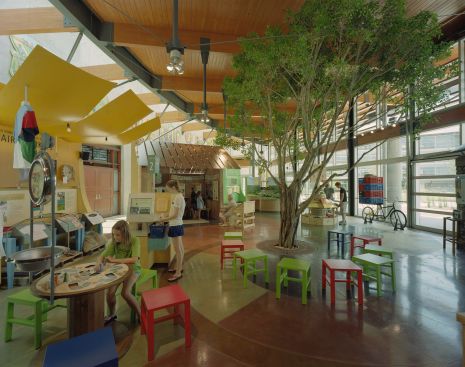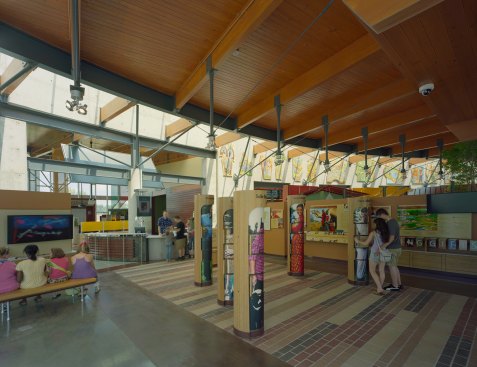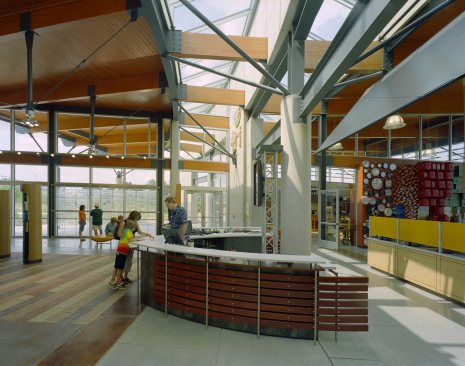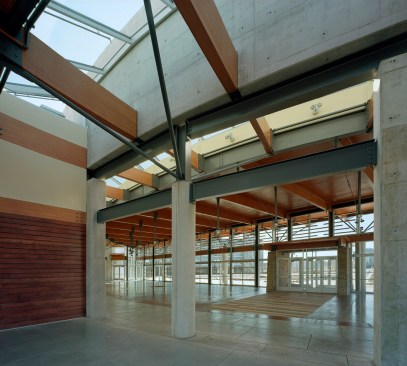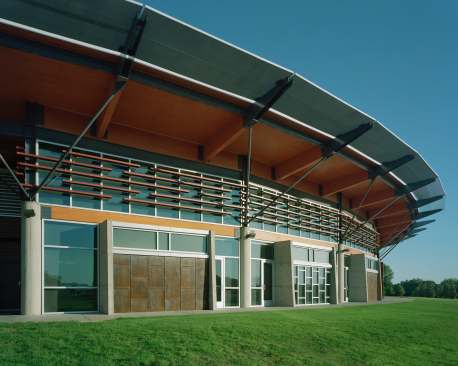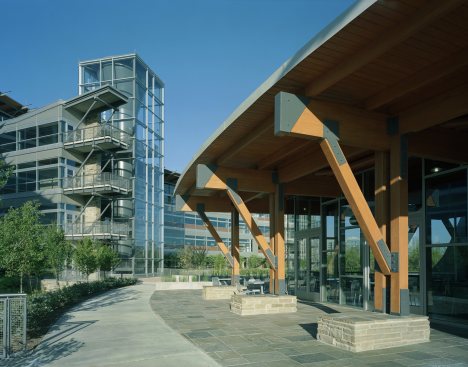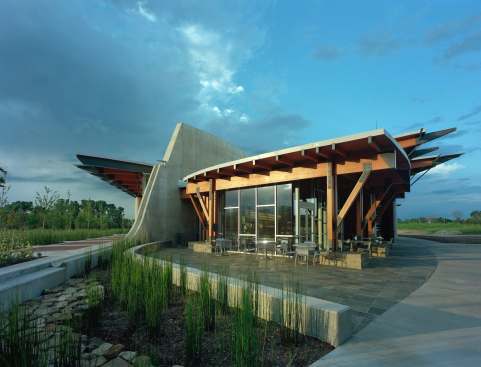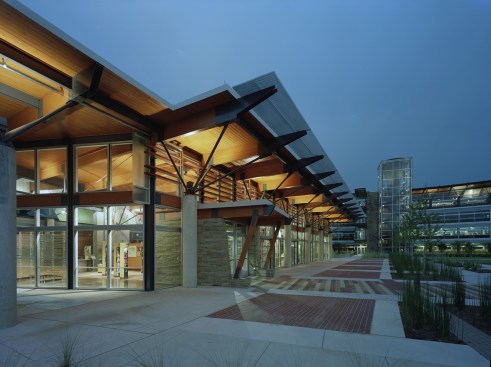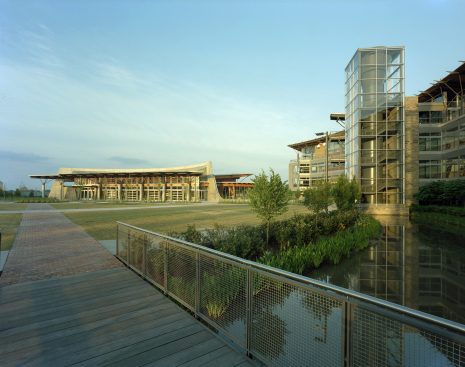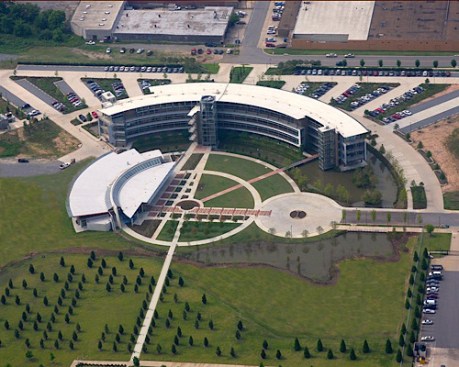Project Description
Polk Stanley Wilcox Architects designed World hunger organization Heifer International’s Education Center to weave wetlands with urban uses, expanding environmental stewardship into the public realm while serving as a beacon of hope for world hunger efforts.
“In all my travels around the world, the important decisions were made where people sat in a circle, facing each other as equals…” – Dan West, founder Heifer International
The Education Center, like the Headquarters (2006), exemplifies a sustainable mission where “passing on the gift” of animals and education creates “concentric rings of influence” throughout a village, like a pebble hitting water. The four phase master plan and the Center’s layered planning results in an architecture that ripples in rings of use and meaning throughout the site.
Located on a former rail yard brownfield, the Center functions like a train terminal Pavilion where visitors will buy their ticket to the world, the future phase three Global Village. Researching Heifer’s structures globally uncovered a simple elegance in constructing just what is needed, leading to expressed systems as part of an honest story. The main anchor, a two foot thick curved concrete wall, represents the barrier between the industrialized nations and the world where the majority of humans live. Floating lightly from the wall, a timber roof is freed and separated by a continuous skylight, bathing the wall and reflecting light onto exhibits. Exhibits breach the Commons -the World Circle- engaging the public in a giant porch. Tree columns branch out, gently touching the pine roof, extending the tree grove into the building form. The inverted roof (designed for a future green roof) directs rainwater to sculptural concrete spillways. Crafted into the wall, the spillways create iconic symbols for environmental stewardship: water falling on man’s creation starts the entire wetland process. A contaminated urban brownfield is now a thriving ecosystem; symbiosis between man-made and nature is achieved.
Maximizing sunlight, conserving water and energy, and avoiding pollutants, the Education Center allows visitors to expand their knowledge of worldwide sustainable issues, while calling for all to work together as equals in a broader world circle.
