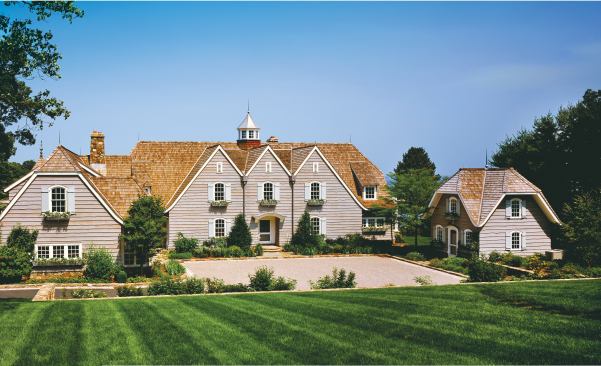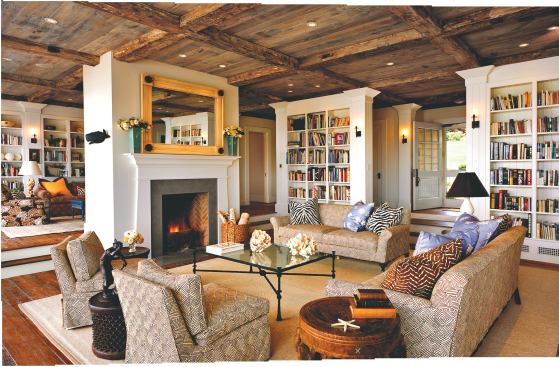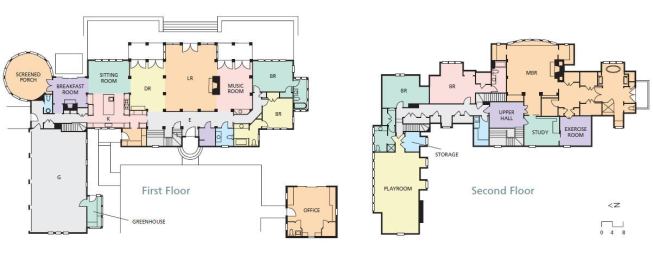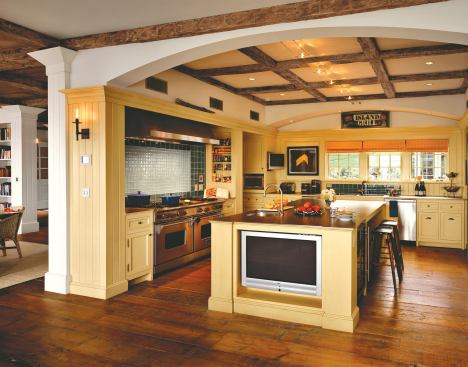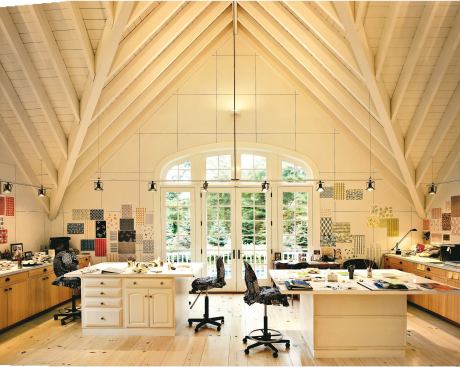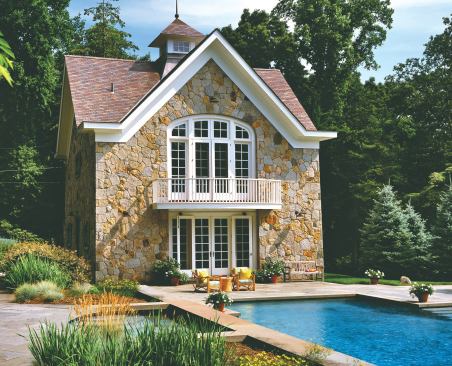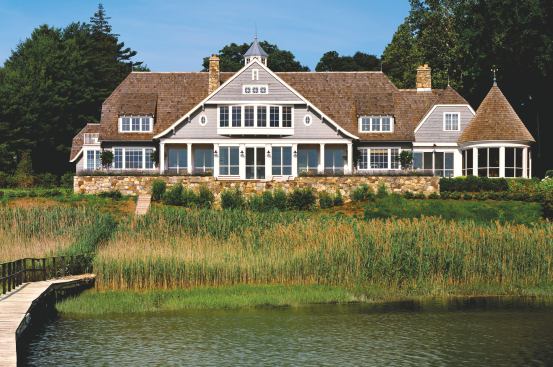Along the shores of Long Island Sound, marsh grasses sway gently in the breeze as sailboats drift in the distance. Sunlight glints off the water, and fish trace patterns beneath its surface. Egrets swoop back and forth from their seaside nests. It’s the kind of place you don’t want to spoil.
Luckily for the sound, Susan and Chuck Harris’ waterfront home doesn’t. Architect Bruce Beinfield placed it on the same spot as the old house on the site, a 1950s teardown, so they didn’t have to cut down any trees. He gave the entry façade three pronounced gables and roof pitches as steep as 16 in 12, which help minimize the 7,500-square-foot project’s scale. A garage wing and a separate building for Chuck Harris’ home office, both perpendicular to the main house, create a protected entry court. On the rear, south-facing side, deep gambrel roofs and sensitive landscaping display a becoming restraint.
The concept behind the house’s form and detailing came from the idea of a “grand beach cottage,” as project architect Mark Goodwin says. The historic boathouses on Lake Muskoka, Ontario, one of Beinfield’s favorite spots, served as a second source of design inspiration. And the late-1800s housing stock in Darien, Conn., also influenced the building’s character. But make no mistake about it: This is a house with its own, original design DNA. To start with, nearly every bit of it—from the sweeping roofs to the 7½-by-4-foot front door—is slightly oversized, again playing down the home’s bulk. “Making the pieces larger brings the scale down,” says Goodwin. “The triple gable comes from the English architect Edwin Lutyens—it breaks up the house’s length, and having the two side gables brings the roof edge down to a more human level.” Thick, wavy cedar skirl siding with a 10½-inch exposure and medium handsplit cedar roof shingles contribute to the overall goal of making the house appear smaller, while their natural irregularities impart a handmade quality.
The Builder: Repeat Customer
Tim Shilling’s company, Kettle Ridge Construction, has collaborated with the Harrises on multiple projects. “We had worked with Tim before,” says Susan Harris, “so we looked to him immediately when we decided to build this house.” What has Shilling done to evoke such loyalty? The son, grandson, and great-grandson of carpenters, he trained as a carpenter himself before starting Kettle Ridge 17 years ago. But besides the skills and attention to detail he learned through his hands-on background, and besides his affable personality, Shilling keeps his clients’ budgets in mind. The favor doesn’t go unnoticed. “He’s always looking out for our best interests,” Susan Harris says. “We appreciate the fact that he’s aware it’s someone else’s money he’s spending.”
A lead-coated copper finial for her house, for example, cost $3,500. Looking askance at that price tag, Shilling asked his carpenters to try fabricating the finials themselves. They made 4 for a total of $2,000. “I try to get the best price for the client,” he says. “That’s why my reputation is where it is. I search different lumberyards for the best prices; they always know they have to give me a good deal.”
Builder Tim Shilling’s carpentry team crafted the home’s wooden shutters, flower-boxes, and copper rainwater collection boxes right on the site. His mason used deep-raked joints for the Connecticut fieldstone foundation and chimneys to achieve a dry-laid look. Such time-honored techniques contrast nicely with the architects’ bold twists on tradition. The roofs and exterior walls all end with an outward-curving flourish, infusing the façade with a quirky personality. “It was a way of playing with the scale, of doing something a little bit differently,” says Goodwin. Likewise, the chimneys, pool house, and interior mantels all taper upward, subtly but unmistakably. “We built conventional walls first and then added the splay afterwards,” says Shilling.
The careful balance of sophistication and rusticity continues inside. Susan Harris co-owns and designs fabrics for SeaCloth, a boutique textile company. She asked for an interior palette of colors and materials that would showcase her creations. Beinfield and Goodwin concocted an open floor plan in which rooms are separated by pillars and wall segments, rather than hallways and full walls. Custom copper sconces, designed by Beinfield and made from readily available plumbing parts, provide an elegantly simple lighting solution. The central living room sits three steps down from an informal entry zone, dining area, and music room, allowing easy sight lines across the public spaces and out toward the water. “The change in level allows you to feel a sense of where you are in the house,” says Goodwin.
Quiet, modern-leaning details like mitered ceiling beam joints and sleek limestone fireplace surrounds work with neutral white walls and reclaimed wood floors and ceilings to let Susan Harris’ work take center stage. “The house is a wonderful backdrop for the fabrics,” she says. Shilling and his crew went through each shipment of reclaimed wood, sorting out the rougher pieces to use on the living and dining rooms’ coffered ceilings and the smoother, more solid planks for underfoot. Salvaged from Midwestern barns, the wood varies in color, so Beinfield and Shilling commissioned a decorative painter to stain them for a more uniform look.
Details: Work Space
Working at home can be convenient and productive—but it can also distract even the most focused minds. That’s why Susan and Chuck Harris asked that their individual home offices be separate from the main house. Chuck conducts his business as an investment banker in a freestanding cottage just a few yards from the home’s front door. And Susan designs textiles for her company, SeaCloth, in an airy studio on the second floor of the pool house, which was designed and built about a year before the main house. “We both like the idea of leaving the house to go to work, of having a space where no one is going to be coming in and out,” she says. “Even if we were going to do it now, with our kids out of the house, we’d still do it this way.”
The studio’s exposed, white-painted rafters provide a serene, loft-like environment. Homasote panels, perfect for pinning up sketches, line the walls. Color-corrected artists’ lamps ensure an even distribution of task lighting. While Chuck Harris’ office matches the main house in its materials and style, the pool house/studio follows a slightly different path with its purple-toned slate roof and cut granite walls.
The architects departed from the usual formula of a big, open-to-the-family-room kitchen, opting for a more intimate, self-contained space that accommodates Susan Harris’ passion for cooking. Stainless steel counters, which she loves, provide plenty of surface area for setting down hot pots and pans. And a small sitting area gives her husband and twin college-age sons (who spent a summer working on the house as laborers on Shilling’s crew) a comfortable place to park themselves while she’s preparing a meal. Shilling built a handy niche for a plasma TV into the side of the island that faces the sitting room, adding to that space’s appeal. An adjoining breakfast room and screened porch work well for casual dining, and a butler’s pantry and hallway china closet supply nearby storage space. “We pulled some of the storage out of the kitchen to be able to keep it the size that it is,” Goodwin says. Continuous crown molding, beadboard paneling, and arched openings lend the room its own distinct identity, while low-voltage track lighting strung on delicate cables illuminates slicing and dicing.
Beinfield and Goodwin wasted no space anywhere in the house. An open “entry zone” on the first floor takes the place of a formal foyer. The book-lined sitting area at the top of the main staircase doubles as a traffic hub between the boys’ bedroom wing and the master suite. A scooped-out private reading alcove graces each side of the master bedroom’s bay window. And a ladder-accessed cupola above the attic lets the Harrises climb up and survey the sound. They can do so with a clear conscience, knowing that their own house makes a welcome addition to the seaside scenery.
Project Credits
Builder: Kettle Ridge Construction, Mahopac, N.Y.; Architect: Beinfield Architecture, South Norwalk, Conn.; Interior designer: Lynn Morgan Interior Design, Darien, Conn.; Landscape architect: Devore Associates, Fairfield, Conn.; Living space: 7,500 square feet; Site: 2.4 acres; Construction cost: Withheld; Photographer (except where noted): Robert Benson.
Resources
Bathroom plumbing fittings: Grohe, Moen, and Waterworks; Bathroom plumbing fixtures: Duravit, Kallista, Kohler, and Waterworks; Dishwasher: Bosch; Hardware: Rocky Mountain and Top Knobs; Interior doors: Trustile; Kitchen plumbing fixtures: Elkay; Lighting fixtures: Urban Archeology; Refrigerator: GE.

