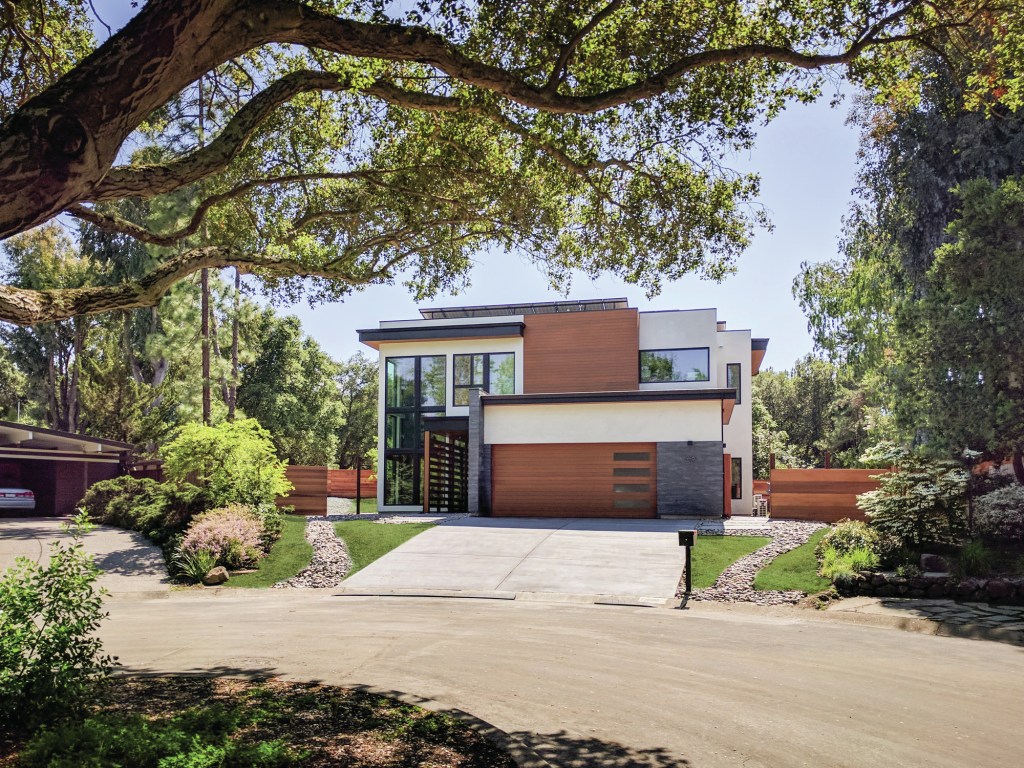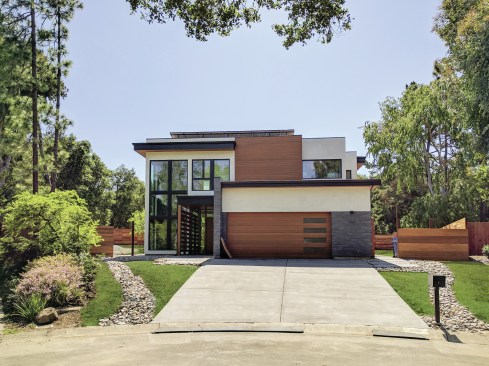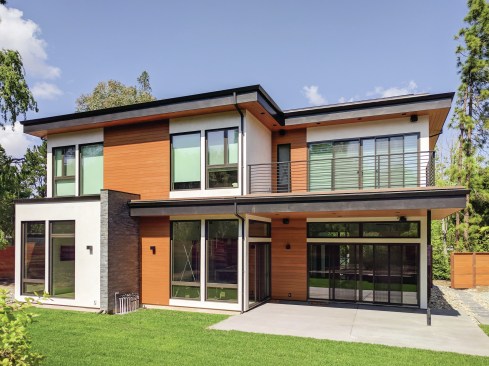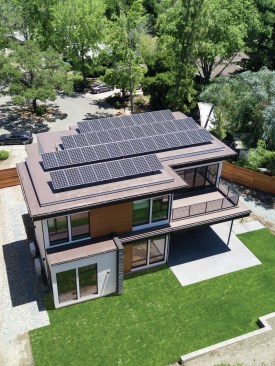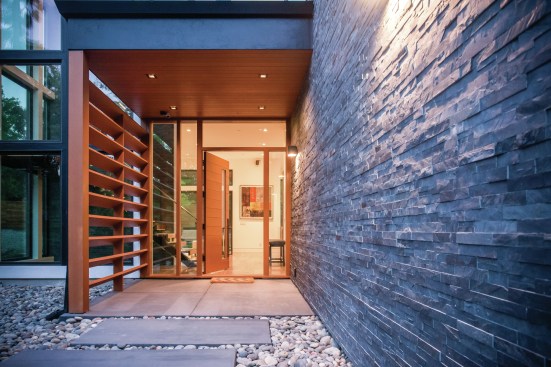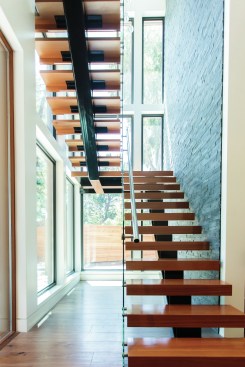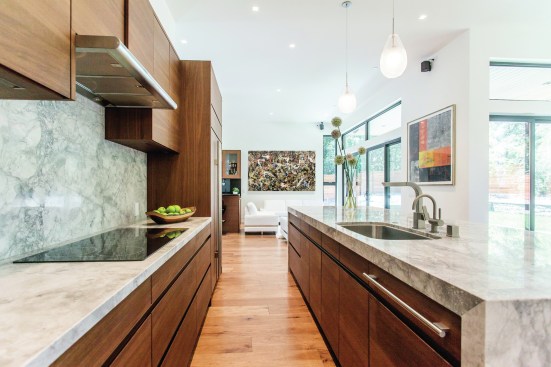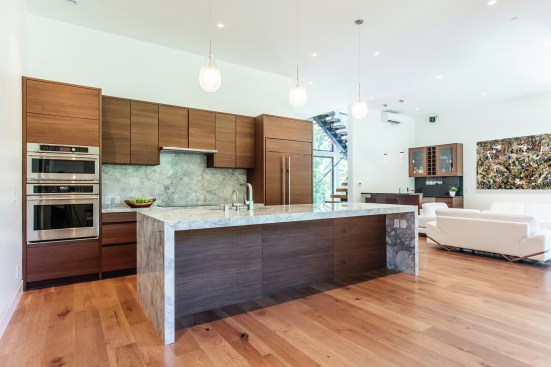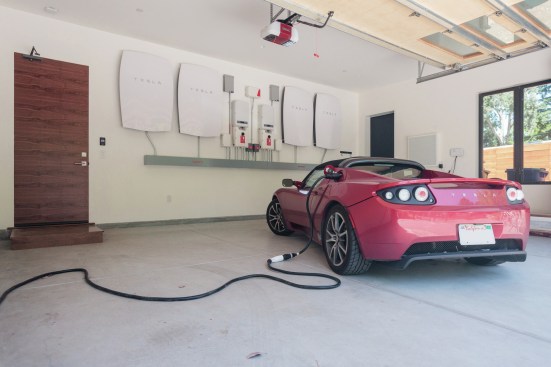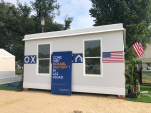U.S. home builders have long relied on Canadian wood for framing lumber. Now, a Quebec-based design/build firm is importing its steel framing system to American markets, with the aim of providing a sustainable alternative to the stick-based approach.
While steel has been used to frame houses the world over for more than a century, BONE Structure’s approach takes the idea one step further. Its patented lightweight system incorporates columns and beams that are laser cut in a manufacturing plant and delivered to the site for assembly.
Electrical, plumbing, heating, and ventilation systems are easily connected thanks to precut openings acting as “highways” within the structure. Precut insulation panels clip into place between the steel columns and polyurethane foam insulation is sprayed on the exterior to seal the building shell and act as a vapor barrier.
Together, the steel structure, insulation panels, spray insulation, and roof create a building envelope that’s tighter and more energy efficient than traditional steel framing, says Charles Bovet, BONE Structure U.S. vice president.
Visual Street
“Our shells are net zero ready, meaning they are extremely energy efficient, and with the addition of a small solar system they can produce more energy than they consume,” Bovet says. In addition, the galvanized steel used in the system is 89% recycled, seismically resilient, and termite, mold, and rust resistant. Pricing, which depends on location, size, and finishes, starts at about $350 per square foot.
One of the company’s first U.S. projects, a solar-powered home in Stanford, Calif., consumes close to 90% less energy than a traditional home, thanks to a tight building shell, 15kW rooftop solar system, and Tesla Powerwall energy storage. A five-person crew assembled the shell in 19 days, using only battery-powered drills and self-tapping screws to secure the steel columns and beams in place. No welding was required, according to Bovet.
The system lends itself to any type of floor plan, but BONE Structure director of product development Guillaume Bazouin says it works particularly well for modern designs with soaring ceilings and big windows. The firm’s homes often have large open plan interior spaces, double-height ceilings, and window lines that run up to 25 feet between columns. Because of its durability, the steel system is appropriate for a range of locales and weather conditions, says Bovet, including areas threatened by earthquakes, hurricanes, and heavy snow loads.
The company currently operates 12 North American factories (mostly in Canada and California). As for the future, Bovet and Bazouin foresee demand for their sustainable approach taking off, especially in California where new homes will be required to produce as much energy as they consume via renewable techniques by 2020.
“We’re not solely relying on reaching out to buyers as a consumer product,” Bazouin explains, “but we’re expanding to reach out to pro builders and developers and cities that might want to do something that’s focused on new net zero neighborhoods.”
PROJECT DETAILS
Location Stanford, Calif.
Designer/Builder BONE Structure, San Francisco
Size 3,000 square feet (plus garage)
Site Size 0.25 acre
Cost Withheld
