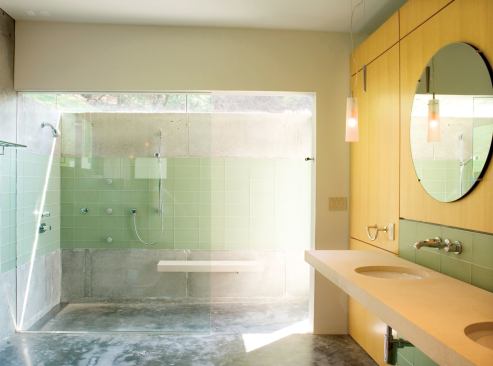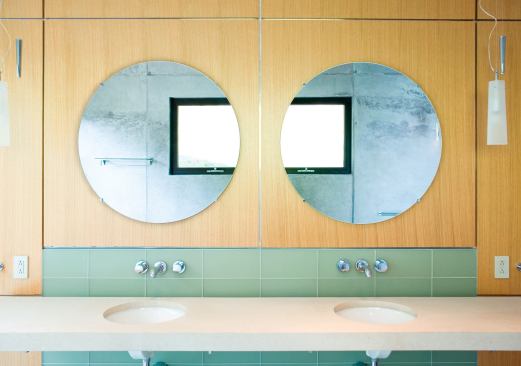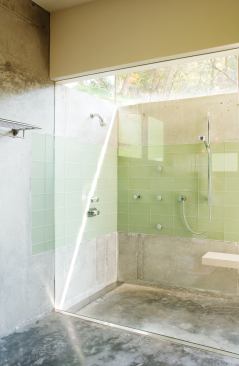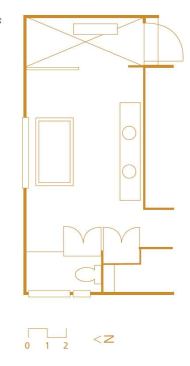Anthony Lindsey
An essential part of the spa experience is removal from everyday life, and this master bath provides it in multiple degrees. The building it serves perches in the steep hills outside Austin, Texas, where the views include plenty of sky. The master bedroom suite occupies a pavilion accessible from the main house by a glass-walled bridge over a dry creek bed. The bath itself employs a simple material palette, Zen geometry, and carefully modulated natural light to deliver a mind-clearing retreat that is available without advance reservations.
“We generally use fairly basic materials,” says architect Jay Hargrave of his firm’s approach to design. “We use structure as finish whenever possible.” Here, in a room dug into a hillside, the primary material is concrete, for which Hargrave specified formwork from the German company PERI. “It allows you to have fewer wall ties,” he says, “so you have fewer little holes in the wall. It’s lined with HDO [plywood], so you get a super-smooth finish.” The floor is unstained concrete, sealed and waxed. A band of glass tile, set flush with the concrete, runs along the shower wall. A second band runs down the sink wall, across the floor, and up the opposite wall, above the concrete tub. Slabs of Texas limestone serve as the sink counter and a wall-hung bench in the shower. Quartersawn white oak panels provide a contrasting note of warmth. A continuous band of high glass lends an open-air feeling to the shower, which accesses its own small patio via a glass door.
“It doesn’t have a lot of bells and whistles,” says Hargrave of his minimalist composition, but here space and light are the luxury goods. And in the quiet of the spa, who wants bells and whistles anyway?
Project Credits
Builder/Architect: Cottam Hargrave, Austin, Texas
Project size: 230 square feet
Construction cost: Withheld
Photographer: Anthony Lindsey
Resources: Countertop: Leuder’s; Fixtures: Duravit.






