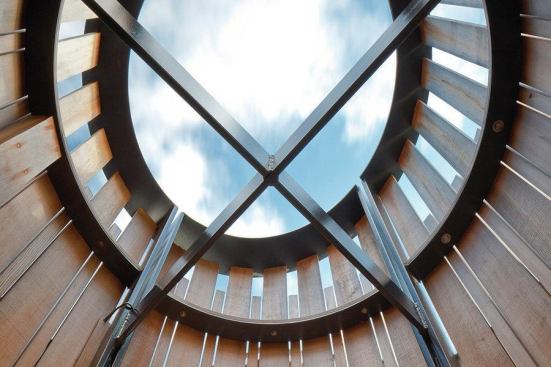
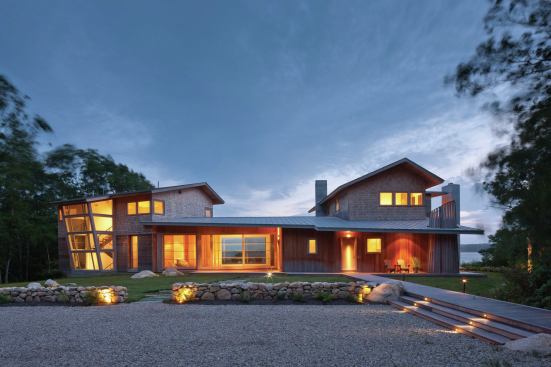
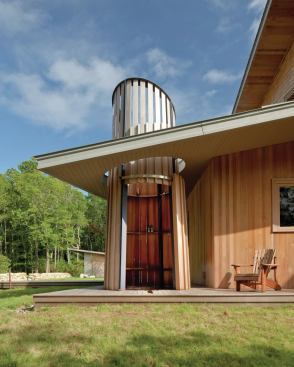
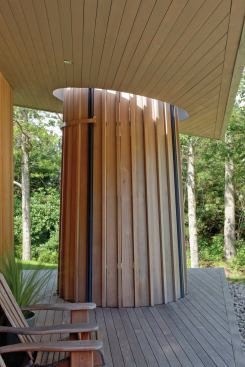
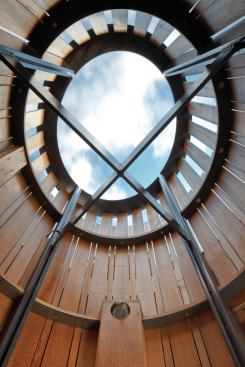
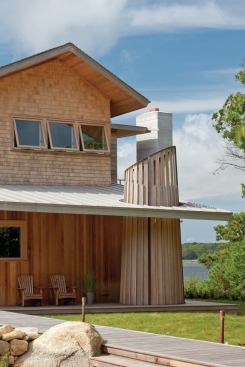
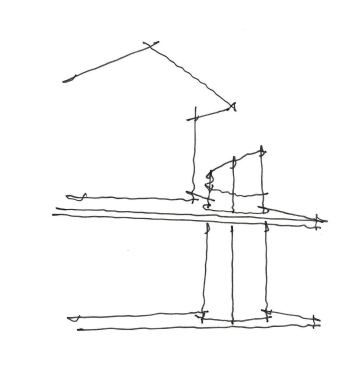
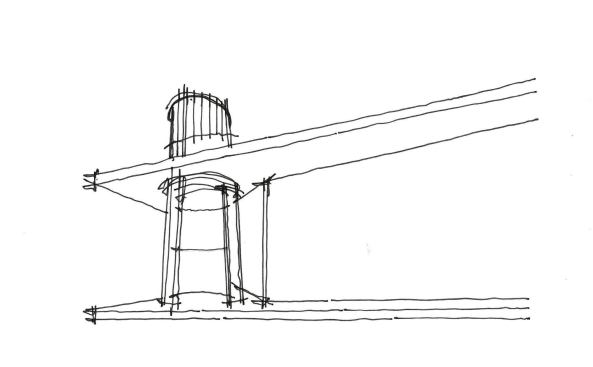
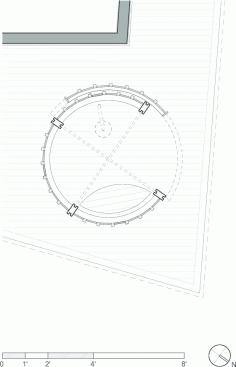
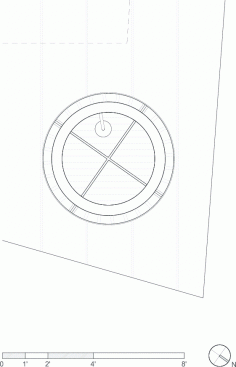
Brian Vanden Brink
Once the steel frame had been lowered onto the porch, the team r… Once the steel frame had been lowered onto the porch, the team rotated it until the structural crossbars were in perfect alignment with the orthogonal points of a compass.
Brian Vanden Brink
This “celery stalk” outdoor shower sits at the front corner … This “celery stalk” outdoor shower sits at the front corner of the home’s wraparound porch. At the other end of the porch is the home’s main entry and a dogtrot that provides a cool space to lounge. Architects Jim Cappuccino and Mark Hutker purposely placed the shower just steps away to create tension between these very public and very private spaces.
Brian Vanden Brink
All materials are exposed to the natural elements and they will … All materials are exposed to the natural elements and they will weather erratically. “This decision was consistent with sensibility that imperfections are the beauty and weather marks are the history of a building,” explains Hutker.
Brian Vanden Brink
The design team wanted the shower to read as the strongest part … The design team wanted the shower to read as the strongest part of the porch composition, so they produced a circular opening in the porch overhang so the shower stands as an uninterrupted form.
Brian Vanden Brink
Once the steel frame had been lowered onto the porch, the team r… Once the steel frame had been lowered onto the porch, the team rotated it until the structural crossbars were in perfect alignment with the orthogonal points of a compass.
Brian Vanden Brink
The narrow cedar boards are cut off in a pattern that mirrors th… The narrow cedar boards are cut off in a pattern that mirrors the angle of the porch roof while the wider slats are canted in the opposite direction.
Jim Cappuccino
Concept sketch showing how the circular shower forms relate to t… Concept sketch showing how the circular shower forms relate to the angular roof overhang and square house corner.
Jim Cappuccino
Another sketch detailing the angles of the top occulus and the n… Another sketch detailing the angles of the top occulus and the narrow wooden slate the stop in alignment with the porch roof.
Jim Cappuccino
The shower plan.
Jim Cappuccino
The roof plan showing the shower cut out.


