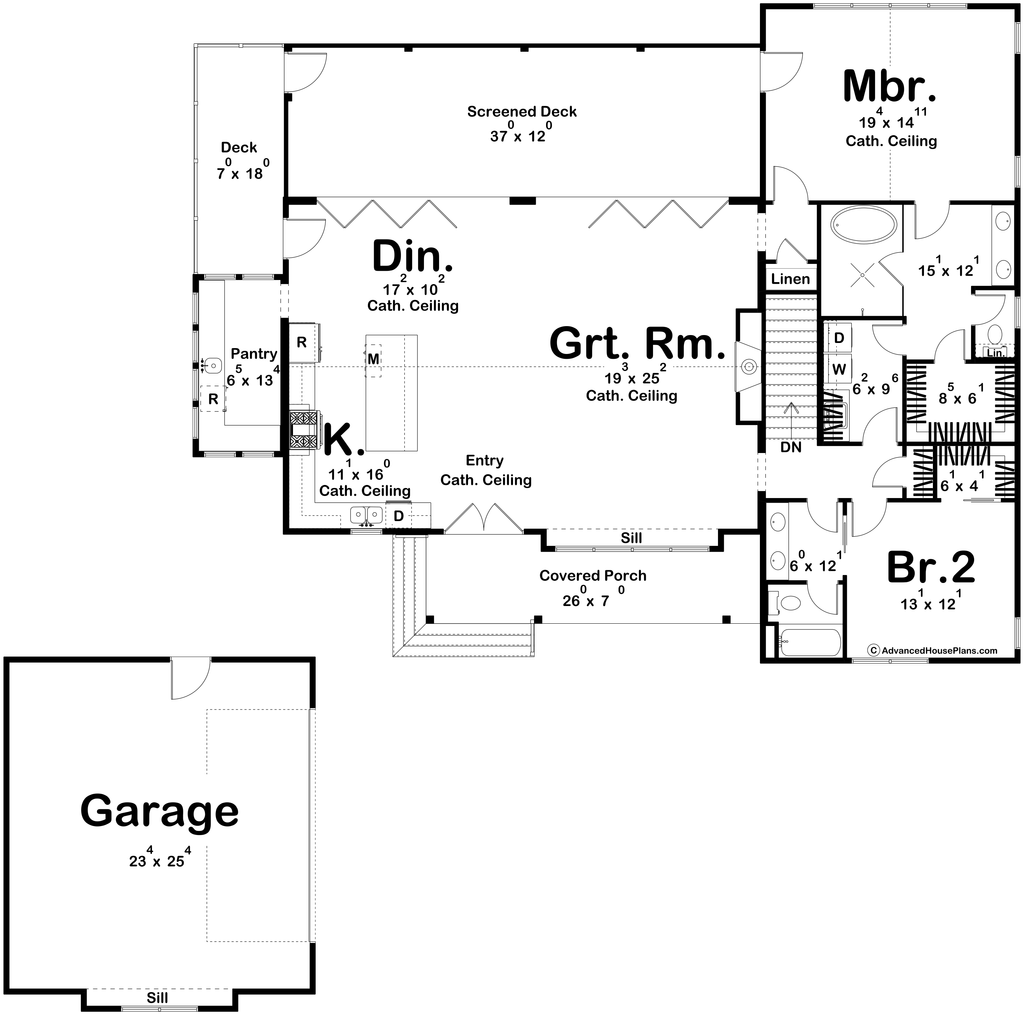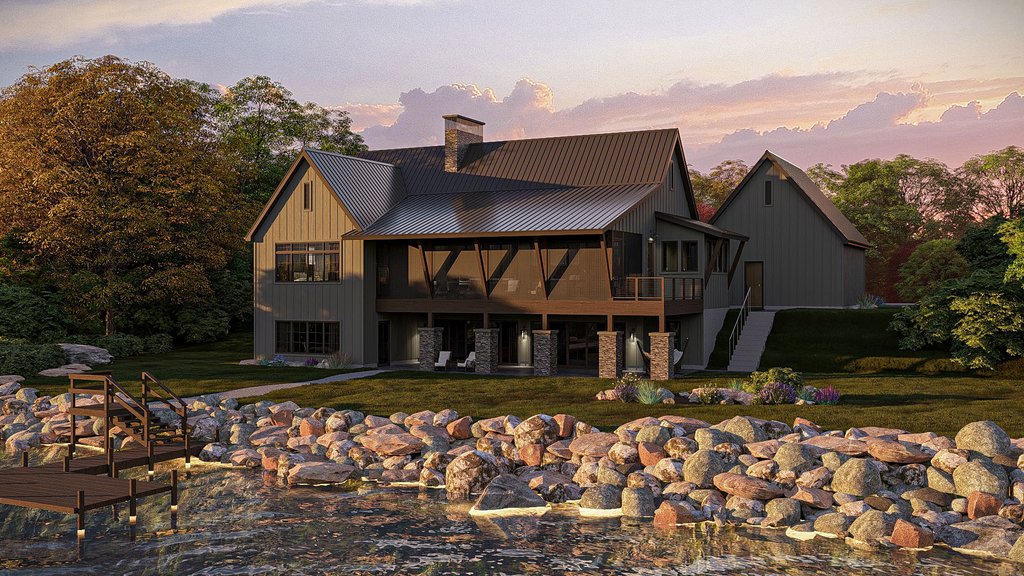August means lake living (or at least, it evokes it). But not every vacation home needs to look like a cabin. Here’s a new house plan that combines modern farmhouse curb appeal with a waterfront-friendly layout.
Lakefront home designs often feature walkout basements and walls of windows. So does this one, but it takes things a little further with a huge, screened deck that merges beautifully with the open layout.

First, a look at the front. Note the farmhouse-y curb appeal with board-and-batten siding and a sleek metal roof.
The olive color presents a refreshing departure from the ubiquitous (and expected) white exterior, and certainly a more natural choice for the lake lot.

Okay, now the inside. That view! Two sets of folding glass doors create impressive indoor-outdoor flow with the screened deck.

Here’s another angle. See that room at the back, tucked away behind the kitchen? That’s the generous walk-in pantry with a great view of its own.

A variety of luxurious details reveal themselves throughout the floor plan. The main suite showcases a wet room, a cathedral ceiling, and direct access to the laundry room.
Even the guest suite provides double sinks in its bathroom.

The lower level can be finished to hold another guest suite, an exercise room (with a lake view, of course), and a spacious rec room with a wet bar.



