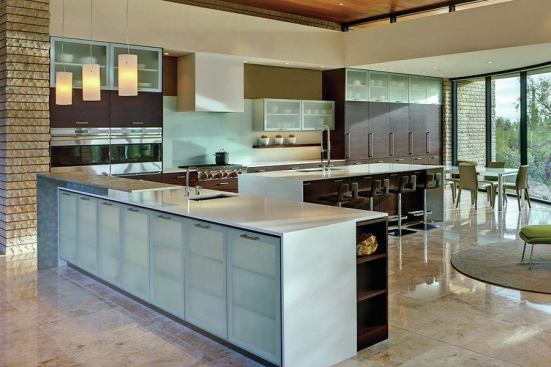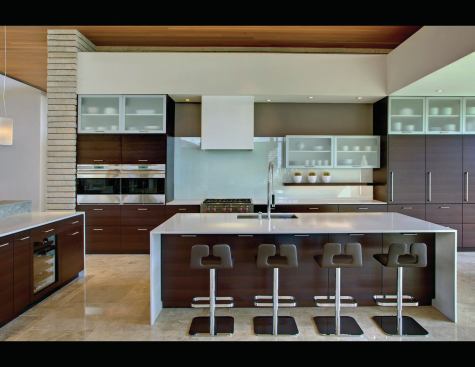William Lesch
One problem with open, party-friendly kitchens is that the person cooking often has to fight his or her way through a crowd. This scheme resolves that issue with two islands, one a cleaning and prep surface that runs parallel to a wall of storage, refrigeration, and ovens. A perpendicular island—the bar and buffet—forms an edge to the work zone. “You can’t hide the caterers,” architect John Senhauser says. “This gives them an opportunity to be in the middle of things, but in a space that’s defensible.”
The super-functional space doesn’t necessarily look like a kitchen, thanks to materials and proportions that reinforce the house’s structural aesthetic—thick walls supporting planar roof elements—and desert color palette. Wenge cabinets anchor the storage wall, while white Caesarstone countertops, translucent glazing, and a cantilevered aluminum bar top offset the Mexican stone flooring and hammered stone on the walls and fireplace. The kitchen’s smart layout and materials caught the judges’ eye. “It’s clearly designed for entertaining and integrated really well,” one said.
More from Builder Magazine
-

-
Builders Embrace Pet-Friendly Living
4 MIN READ
-
10 Trends for Outdoor Living Spaces
3 MIN READ





