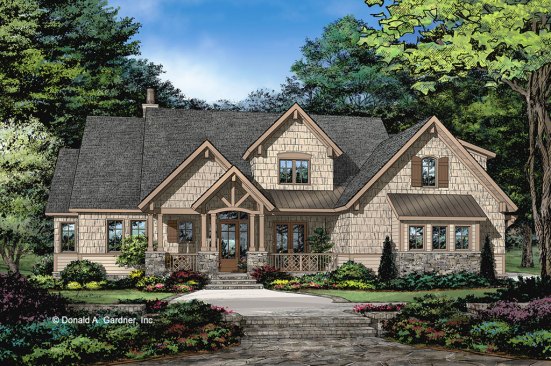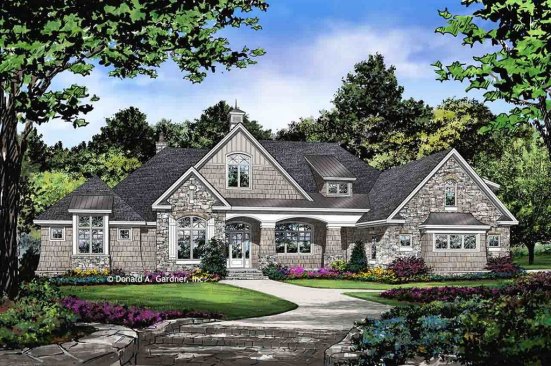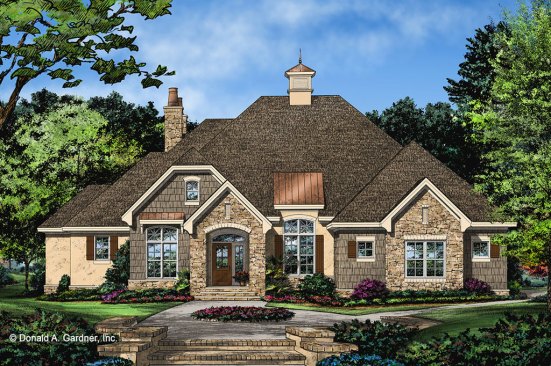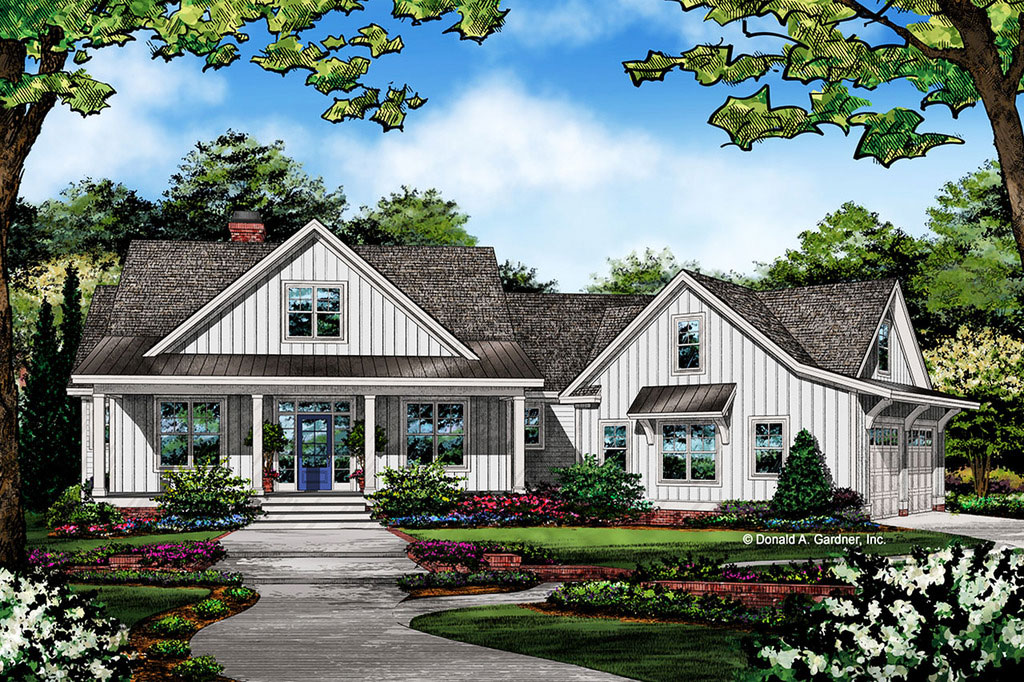What’s new in the world of move-up floor plans? These designs from Donald A. Gardner Architects focus on flexibility and practical luxury. Buyers with elderly relatives living with them will appreciate the versatile guest suites that are easy to reach on main levels. Of course, open layouts dominate, and thoughtful storage throughout the home keeps busy families organized.
Modern Farmhouse with Touches of Luxury
Setting this white farmhouse apart from others in the pack (after all, it’s a hugely popular style right now) are a number of upscale features that aren’t always found in a home of this moderate size (2,596 square feet): a spa-like master bathroom with a very large shower, another big shower for the guest suite, a big bay window for the open dining room, and abundant storage. See more images, information, and the floor plans.
Spacious Guest Suite on Main Level

With a walk-in closet, generous dimensions, and a streamlined modern bathroom, the guest room welcomes visitors or live-in relatives. Across the home, the master suite offers owners two vanities, a big shower, a separate tub, and a huge walk-in closet. School-age kids will appreciate the roomy accommodations upstairs. See more images, information, and the floor plans.
Workshop and Storage in the Garage

Ideal for a lot that slopes to the back, this family home includes five bedrooms and plenty of storage. On the main level, the master suite invites owners to relax in their private sunroom or step out to the porch. Two guest suites (one would make a great office near the front) provide visitors with private bathrooms. Two more bedrooms rest downstairs, along with a rec room, wet bar, workshop, and two porches. Another workshop offers handy storage in the garage. See more images, information, and the floor plans.

This four-bedroom design puts all the main living spaces and bedrooms on one level, making it easier to age in place. The kitchen sports a big island with a prep sink and overlooks the great room. On the left, three bedrooms (one of them a private suite) house family and friends. The master suite unfolds on the right and includes a sun tunnel in its impressive bathroom. See more images, information, and the floor plans.



