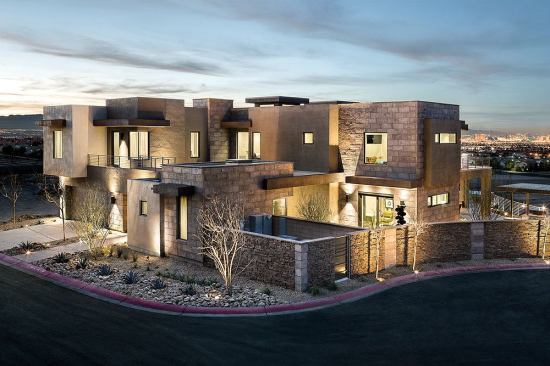
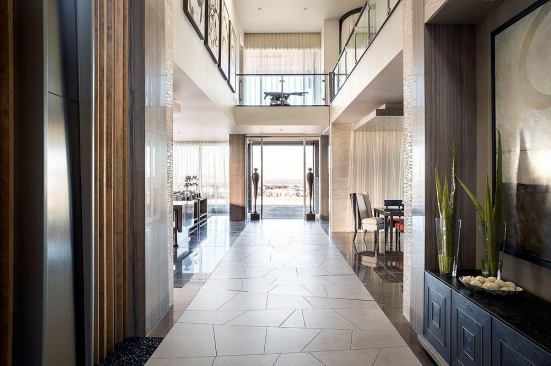
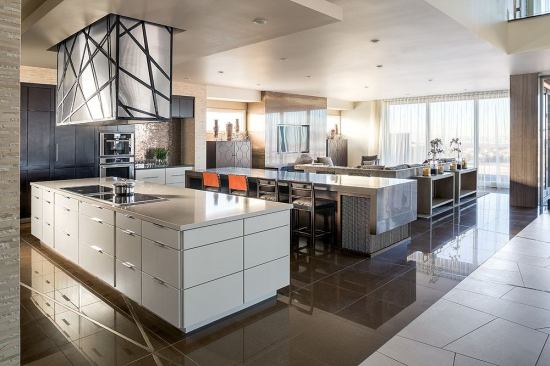
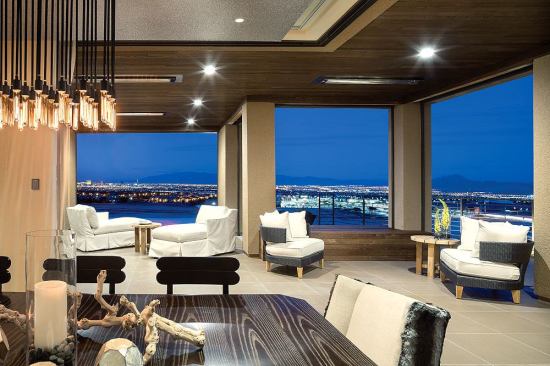
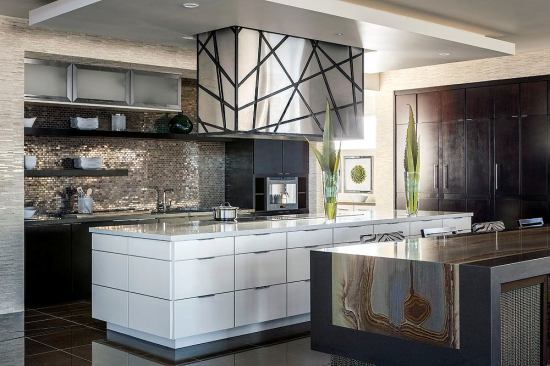
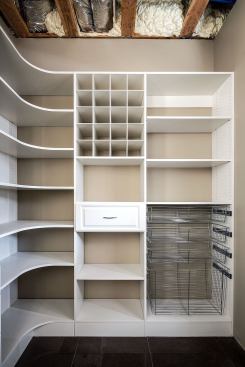
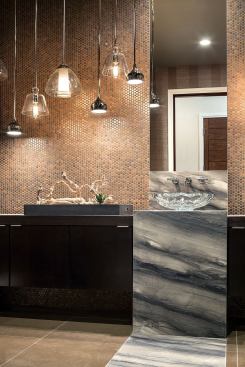
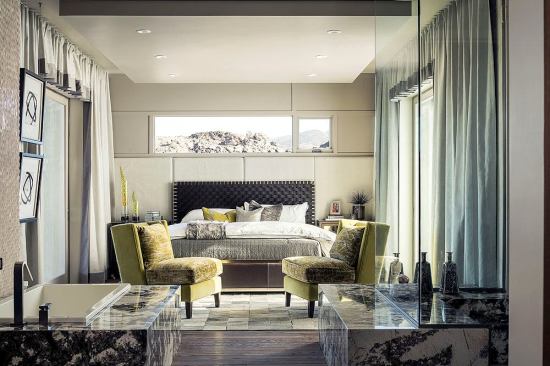
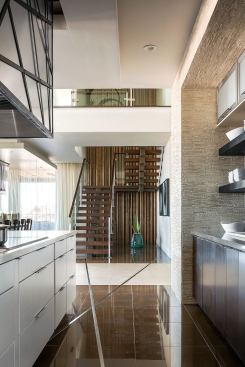
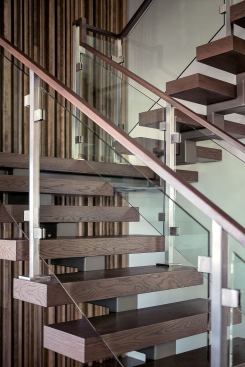
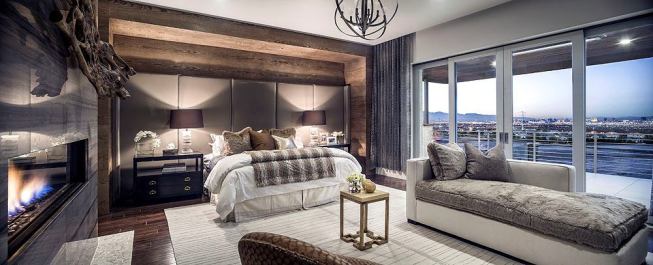
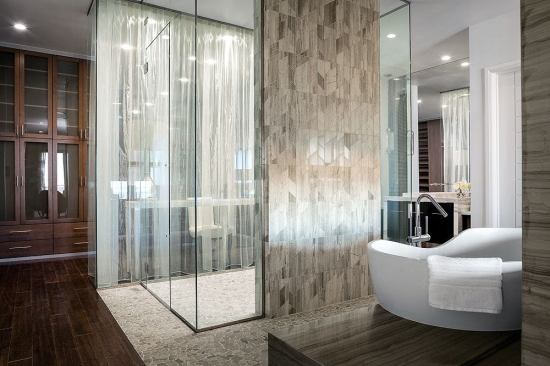
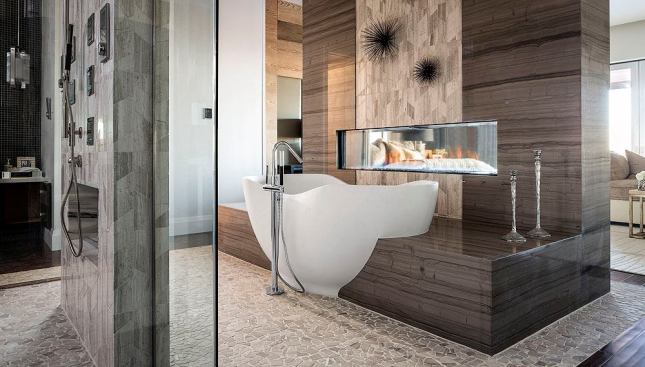
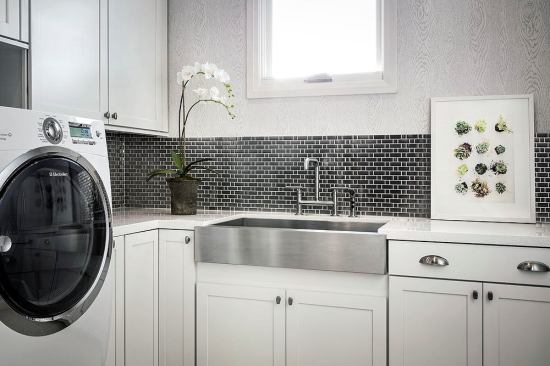
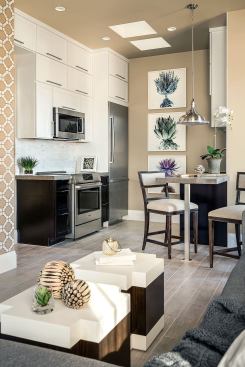
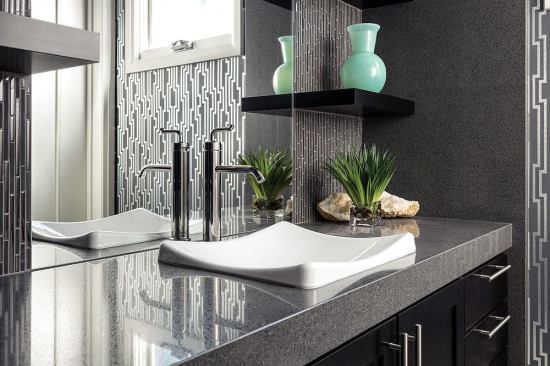
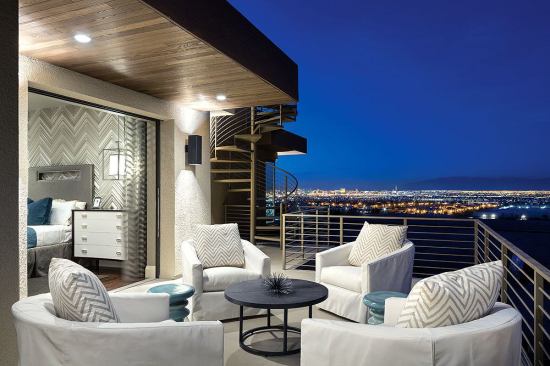
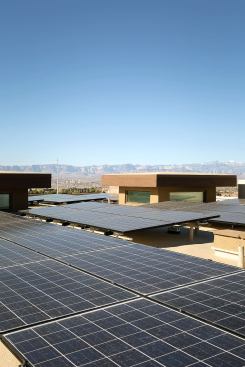
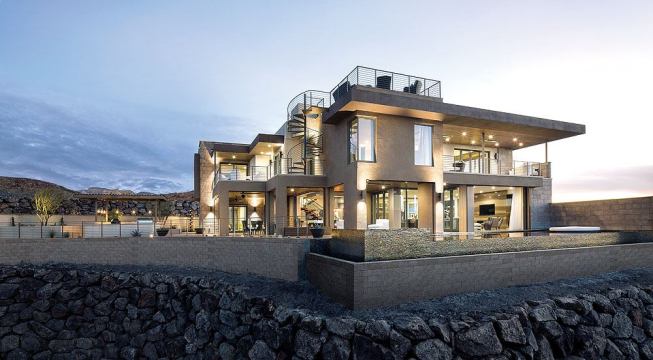
Trent Bell
The 2014 New American Home is the most sustainable model in the … The 2014 New American Home is the most sustainable model in the program's 31-year history.
Trent Bell
The first floor is arranged around a tile floor "runway&quo… The first floor is arranged around a tile floor "runway" that extends from the entry court through the core of the house.
Trent Bell
Interiors are both soothing and sparkling, Monolithic stretches … Interiors are both soothing and sparkling, Monolithic stretches of stone, wood, and tile are punctuated by metallic and glass accents.
Trent Bell
Builder Josh Anderson insisted on changes to the floor plan that… Builder Josh Anderson insisted on changes to the floor plan that optimized vistas of the city below. One of the best vantage points is from the dining room and its adjacent terrace, where disappearing Sierra Pacific doors slide into wall pockets to open up an entire corner of the room.
Trent Bell
The kitchen features standard-sized Timberlake cabinetry, DuPont… The kitchen features standard-sized Timberlake cabinetry, DuPont Zodiaq quartz surfacing, Thermador appliances, and two large islands–one for cooking and the other for entertaining, casual dining, or homework.
Trent Bell
The kitchen pantry is outfitted with shelving systems from Organ… The kitchen pantry is outfitted with shelving systems from Organized Living.
Trent Bell
The first-floor powder room shines with a pressed copper backspl… The first-floor powder room shines with a pressed copper backsplash from Daltile and metal pendant lights hung at staggered heights. The energy-efficient LED fixtures are from Progress Lighting.
Trent Bell
The first-floor master bedroom is a sumptuous retreat for grandp… The first-floor master bedroom is a sumptuous retreat for grandparents or guests. For a unique flooring choice, designerse speced the same Thermory thermal-treated hardwood decking used outside.
Trent Bell
The floating-riser staircase is configured in a sawtooth pattern… The floating-riser staircase is configured in a sawtooth pattern for a cantilevered look. It is supported by steel runnerse encased in wood.
Trent Bell
Glass railings reinforce the staircase's weightless look.
Trent Bell
The second-floor master suite provides a serene sanctuary remini… The second-floor master suite provides a serene sanctuary reminiscent of a vacation resort of spa. It incorporates many of the natural elements embraced by feng shui principles: fire, water, metal, earth, and wood.
Trent Bell
The pebble flooring in the second-floor master bedroom shower ru… The pebble flooring in the second-floor master bedroom shower runs under and beyond the shower walls to create an inlaid rug look that contrasts with the Mohawk mocha maple floors. Beyond the shower is thte dressing area with makeup table and Closet Factory storage system.
Trent Bell
The freestanding Abrazo bathtub from Kohler creates a striking f… The freestanding Abrazo bathtub from Kohler creates a striking focal point with its organic oval shape. The tub is made from lithocast, a solid-surface material that looks like stone but is warm to the touch.
Trent Bell
A full-size laundry room is located adjacent to the second-floor… A full-size laundry room is located adjacent to the second-floor master bedroom. The house is also outfitted with a stackable unit in a closet near the pool for wet towels.
Trent Bell
The 650-square-foot carriage suite above the garage serves as a … The 650-square-foot carriage suite above the garage serves as a private living space that can be adapted as the family's needs change.
Trent Bell
The carriage suite bathroom boasts luxe finishes including a str… The carriage suite bathroom boasts luxe finishes including a striking Daltile backsplash, Kohler faucet and sink, and open shelving on either side of the quartz-surfaced vanity.
Trent Bell
Project planners delivered on their promise to make this year's … Project planners delivered on their promise to make this year's show home as accessible to the outdoors as possible. They included more than 3,000 square feet of covered and uncovered porches, patios, and terraces enhanced with fire and water features, grills, and an al fresco bar area.
Trent Bell
The 16 kW PV system will provide at least half of the home's ele… The 16 kW PV system will provide at least half of the home's electrical needs.
Trent Bell
The New American Home makes the most of its sunny locale with pl… The New American Home makes the most of its sunny locale with plentiful windows and sliding doors that optimize natural daylighting and help reduce energy costs. To limit heat gain, designers speced deep shade-producing overhangs, recesses for windows and doors, and ultra-efficient Bayseal spray foam insulation from Bayer MaterialScience.


