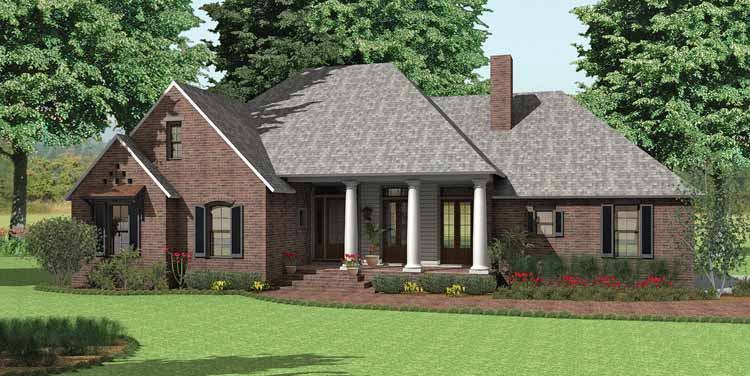A Bright Place to Charge Gadgets
Stately columns distinguish this beautiful home’s cozy front porch. Inside, a fireplace warms the family room, which also includes two sets of French doors leading to the front porch. Nearby, a small office is a great place to charge gadgets, especially with a window letting in light. Buyers will enjoy casual meals at the kitchen’s island snack bar. Dual sinks, a garden tub, and a separate shower grace the bathroom in the master suite. Two additional bedrooms each display a walk-in closet. See more images, information, and the floor plans.
Handy Location by the Mud Room
Take a look at the terrific details in this compact layout: buyers will love the hardworking mudroom and tech area on the way in from garage (great for stashing mail and phones), a flex room that can become a bedroom or office (or just about anything else), and double closets in the master suite upstairs. The laundry room is also conveniently located on the second level. Bedroom two features a private sink and direct access to the bathroom. See more images, information, and the floor plans.
Built-In Shelves Keep the Study Organized
A row of clerestory windows and exposed rafter tails create an exterior with Craftsman style. Inside, the stunning great room with its wall of windows flows into both the island kitchen (complete with a walk-in pantry with built-in recycling bins) and the dining room. The guest suite includes a private bath and easy proximity to the large laundry/mud room. The vaulted master bedroom offers plenty of natural light, double sinks, and a large walk-in closet. A small study with built-in shelves and a window provides a cozy place to study. See more images, information, and the floor plans.
Computer Nook with Deck Access
This Craftsman home takes advantage of a sloped lot and creates usable living area with every inch of space. The master suite includes a monster walk-in closet that opens directly to the laundry room. The lower level is fashioned with a large family room, a game nook, a wet bar, and two bedroom suites. The three-stall, split-load garage provides extra storage and direct access to the lower level, where a shop awaits. Don’t miss the handy computer nook located between the kitchen and deck, making it easy to step outside for a quick break while working. See more images, information, and the floor plans.



