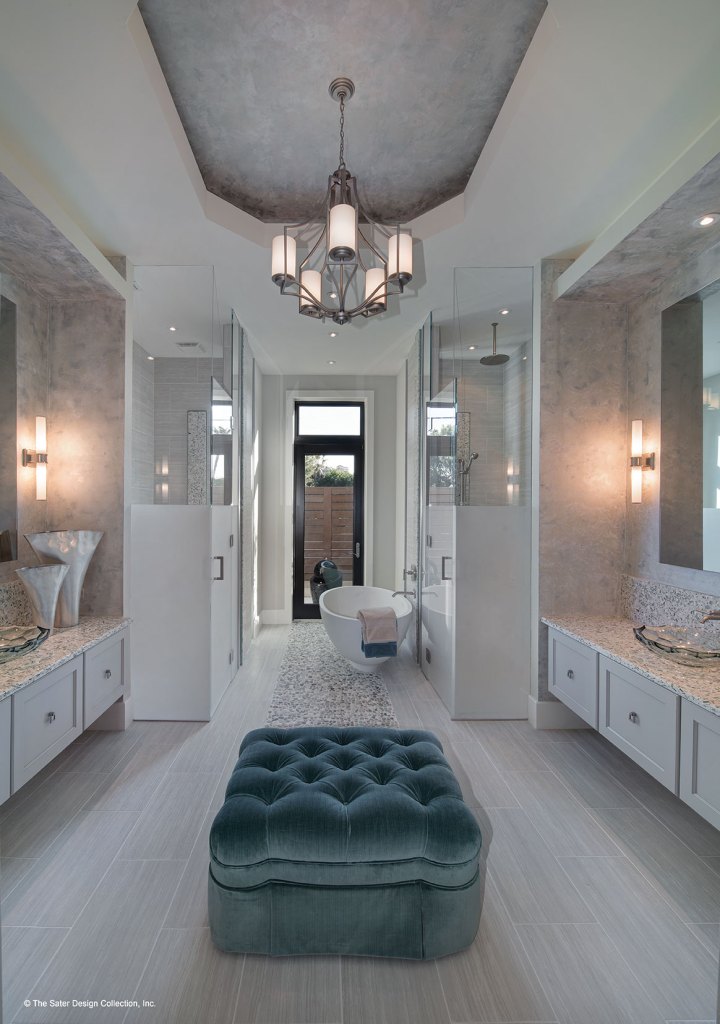Today’s most compelling bathrooms not only create a serene atmosphere but attend to practical considerations. These mid-size plans give owners large showers, lots of counter space, and abundant storage.
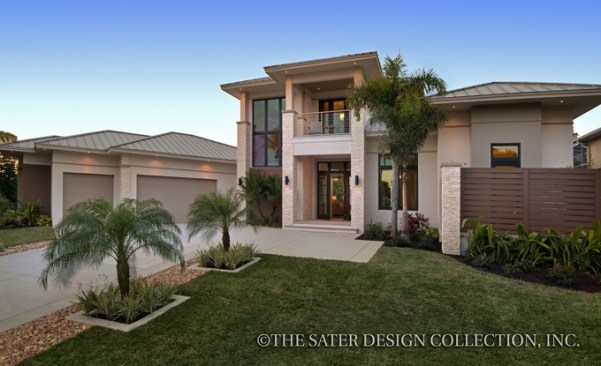
Photo by John Giovanni, Giovanni Photography
A private master garden adds a delightful detail to the already-luxurious master suite in this contemporary design. Owners will appreciate their separate vanities, walk-in shower, huge separate tub, and even three walk-in closets. Easy access to the back cabana encourages indoor-outdoor living. See more images, information, and the floor plans.
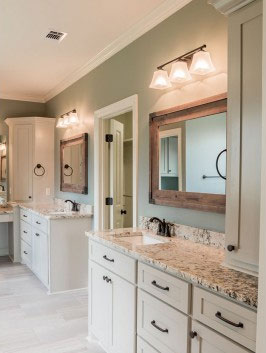
Photo courtesy of House Plan Zone, LLC

Photo courtesy of House Plan Zone, LLC
While this master bathroom isn’t palatial, it’s quite spacious and comfortable for a 2,329-square-foot design. Each partner gets their own vanity with storage, while a roomy shower and separate tub sit nearby. A walk-in closet adds even more utility. On the opposite side of the home, three more bedrooms share a large hall bathroom that boasts two sinks. See more images, information, and the floor plans.
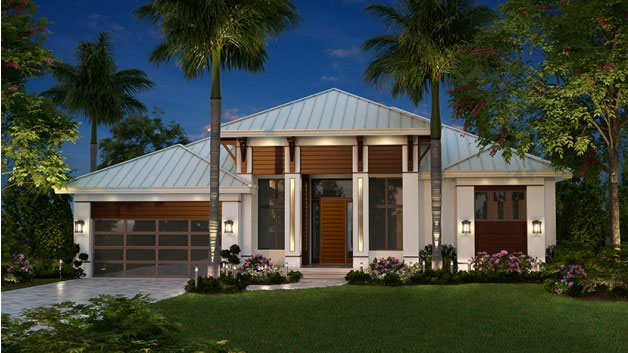
A metal roof and clean lines give contemporary sleekness to this design. The front-loading garage helps the home fit on a not-huge lot, while large lanais in back create impressive outdoor living areas. Inside, the open layout creates excellent flow between the kitchen, great room, and dining area (the latter opening out to the lanai via a sliding wall of glass). Owners will appreciate the spa-like master bathroom, where a walk-though shower and central tub steal the show. See more images, information, and the floor plans.
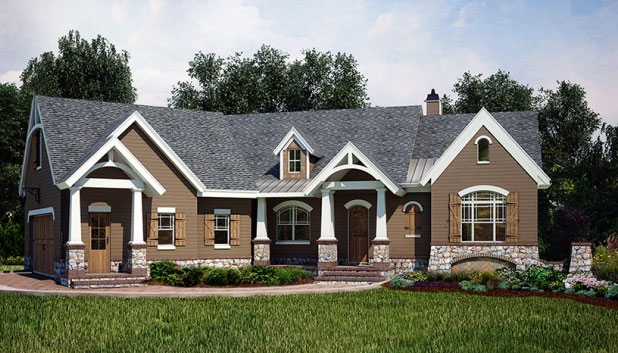
With its amenity-filled kitchen, luxurious master suite, extensive outdoor living areas, and lots of room to expand, this home surrounds owners with comfort. On the exterior, tapered columns, decorative trusses, and accents of stone create charming curb appeal. The open layout inside encourages family interaction. In the kitchen, a prep sink and seating for six make the island the undisputed hangout. Two huge walk-in closets add impressive storage to the spa-like master bathroom. A variety of porches (as closed or open as you choose) offer outdoor fun. See more images, information, and the floor plans.
