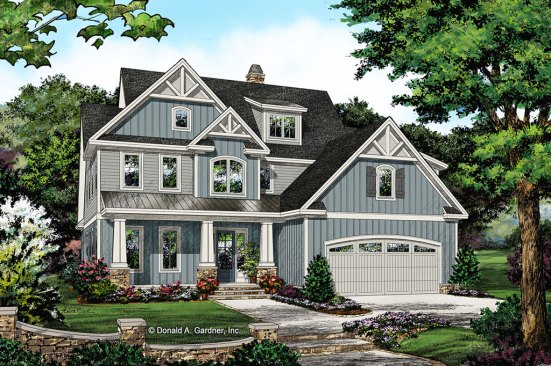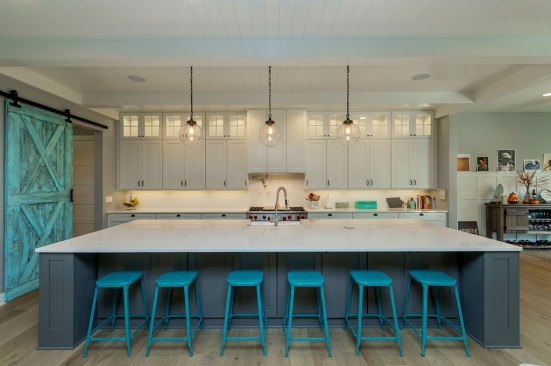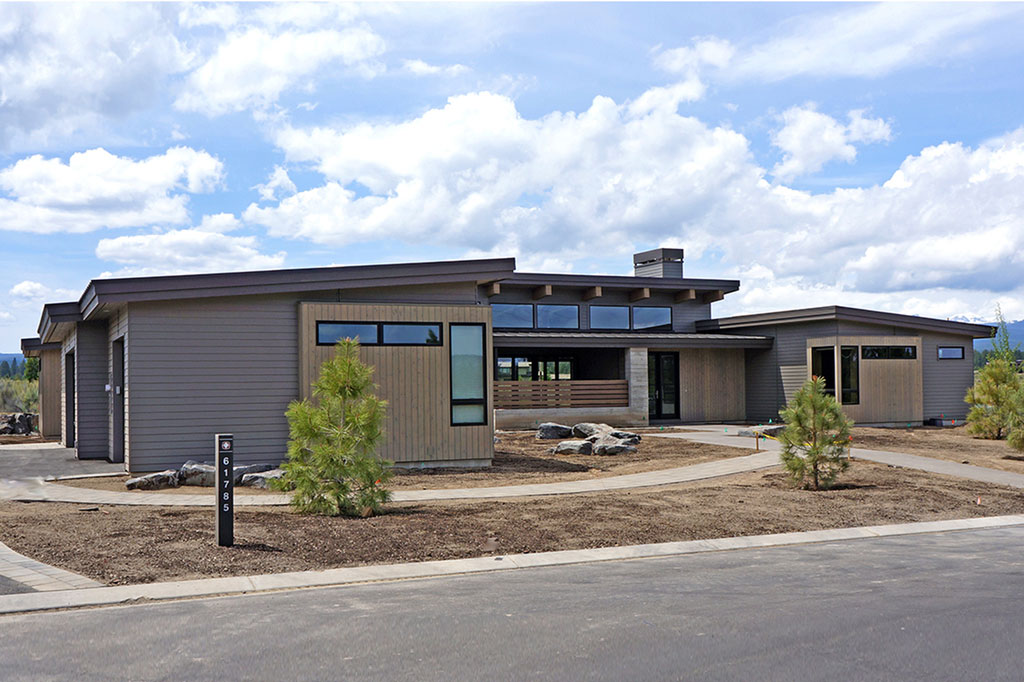Just because your buyers may need more space for kids doesn’t mean that they’re longing for a McMansion with a formal living room (that will never get used) and other dated space-wasters. These family-friendly new designs take the more practical approach by adding square footage where it’ll really come in handy, like main-floor guest suites (perfect for, say, hosting an aging parent) and useful storage. The main gathering spaces display the same open, streamlined layouts with which former residents of luxury apartments are already familiar.
Modern Look, Easy-Living Layout
With all living spaces on one story, this chic design makes it easy to get around and to keep an eye on children. The open layout flows between the great room, the dining area, and the island kitchen, and also out to the large terrace. A game room between the secondary suites will become a spacious hangout for kids or guests. See more images, information, and the floor plans.

Vertical siding and tapered Craftsman-style columns add curb appeal to this new design, which measures just 50 feet wide. The master suite and a full guest suite both reside on the main floor, making it easy to age in place and to accommodate visitors who may find it difficult to climb stairs. Above the second floor (where three bedrooms enjoy access to the bonus room), a large attic offers even more space for storage. See more images, information, and the floor plans.

Photo by Vizzi Heartland

Photo by Vizzi Heartland
Kitchen and storage: it’s easy to see that those are the priorities in this design. The big island can seat everyone for casual meals and breakfasts, with the open dining room just steps away for dinner. Lockers and a bench connect the four-car garage to the rest of the home, including a multi-purpose hobby room. Check out the master suite’s huge walk-in closet. See more images, information, and the floor plans.
Versatile Layout with Compact Footprint

Photos courtesy of Level Design, LLC
Adaptability is built into this design, most notably with the “junior suite” upstairs that gives more privacy to a teen or young adult. The leisure loft up here also lets teens spread out, while the nearby study can become a homework haven or a hobby space. The master suite sits on the main level, giving owners privacy from the other bedrooms and also giving the home more long-term livability. See more images, information, and the floor plans.



