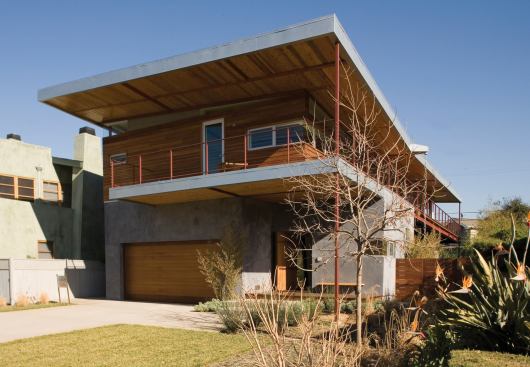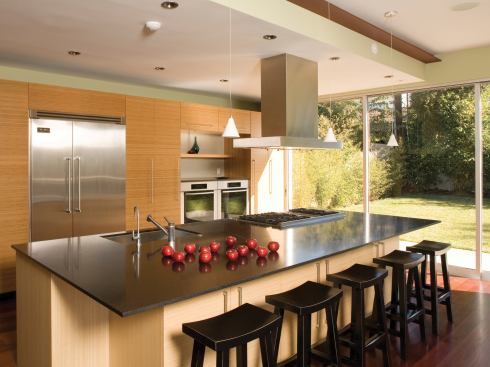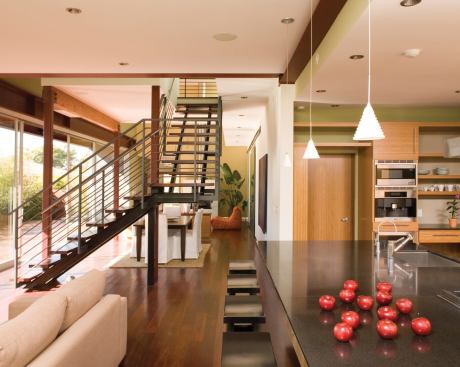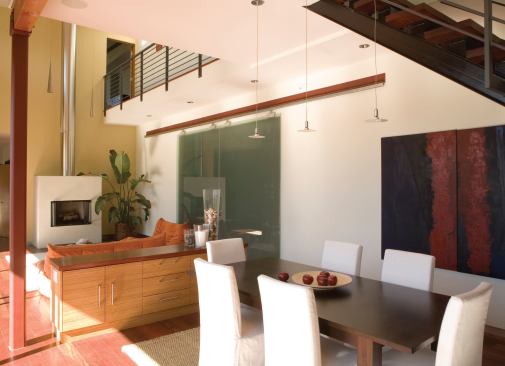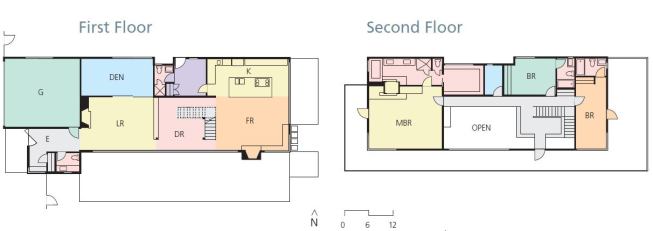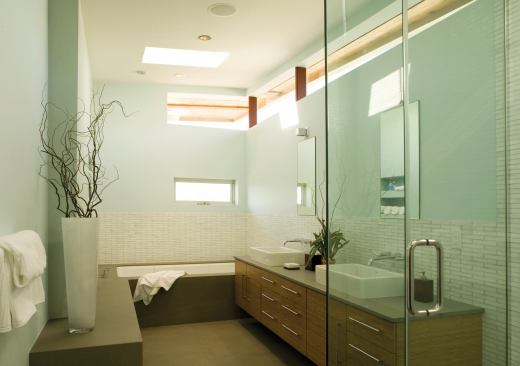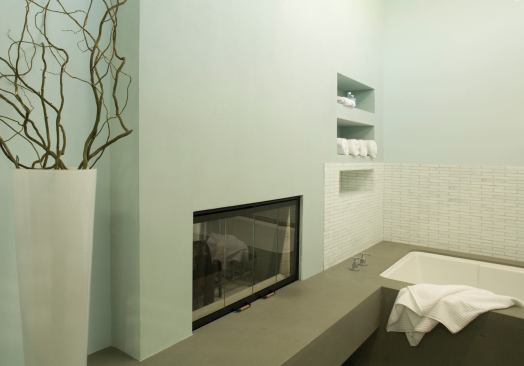Occupying a narrow lot in an estabished neighborhood, this new h…
Americans have been developing and refining the single-family suburban home for more than a century, and the form continues to evolve, reflecting changes in lifestyle and family relations. A driving force in the process is the custom home, which, in responding to specific site conditions, shows that there are an infinite number of ways to inhabit a simple plot of earth. This house in the Los Angeles suburb of Pacific Palisades offers a glimpse at the current state of the art. Occupying “a nondescript site in a nondescript area,” as architect Melinda Gray describes it, this house combines a surprisingly accessible outdoor life with an appealingly urbane indoor experience. Anchoring the opposite poles of this range are a kitchen that dissolves its boundaries with adjacent spaces and a master bath that uses enclosure to create a sense of quiet and retreat.
The location, in an established neighborhood, presented Gray with several paradoxes. Hemmed in by undistinguished houses on similarly minimal lots, it also offered “an incredible view in two directions, of the ocean and mountains.” While the southern California climate invites outdoor living, privacy outside would be hard to come by, as would a sunny interior that doesn’t overheat. Gray’s response was “to make a longer, narrower house than we normally would on a standard 50-by-150 lot, so we could open up the entire house to the side yard.” Pulling the building tight against the northern property line exposed its full length to the south, where a dense bamboo hedge creates a private outdoor zone. “We have a 40-foot wall of glass that opens up to the side yard,” says Gray, who organized the two-story interior around that opening.
“The idea of the first floor was to have the transition from inside to outside be as seamless as possible,” Gray says. Behind the nearly windowless street elevation, with its imposing 5-foot-wide bamboo front door, the first floor telescopes through a sequence of spaces—entry, living, dining, and kitchen—with all but the entry opening to the side patio. The latter is decked with mangaris, a tropical hardwood whose similarity to the Brazilian cherry floor inside furthers the effect of an indoor/outdoor living space. A tall pair of etched-glass sliding doors offers privacy to the den off the living room without cutting off light from the south.
An open-riser steel staircase divides the living and dining areas from the kitchen, which spans the full width of the house. A 15-foot bank of sliding glass doors opens the kitchen to the east, where a concrete patio extends into the yard. To the south, the room takes in a casual sitting area with a fireplace and a corner window placed low in the wall. In the cooking area, distinguished by a subtle drop in ceiling height, an L-shaped layout of wall cabinets wraps around a large island topped in black granite. With the exception of a corner cut-out with a bar sink, the island provides all of the countertop workspace. Casework consists of full-height bamboo cabinets, whose flush surface is punctuated with stainless steel appliances and voids spanned by open shelves. The bamboo ties the kitchen to the rest of the house, where the same material appears in doors and door jambs.
Upstairs, Gray says, “The zoning of the house is determined by the roof,” a butterfly structure with wings that pitch in two directions: to an off-center valley as well as to the south (a single scupper sheds runoff via a rain chain to an underground cistern for landscape irrigation). The roof’s shorter western wing shelters the master bedroom suite; its longer wing, the children’s bedrooms to the east. Long overhangs shade the second-floor windows, while the deck that wraps three sides of the house shades first-floor glazing. Gray specified spaced decking, “so light can dapple through.” The master bedroom manages light and views with slender wedges of glass that follow the roof line and a horizontal band of corner glazing that directs the eye over neighboring houses and toward the mountains and ocean. Linked to the master bedroom by a two-sided gas fireplace, the master bath closes down further for privacy, with most natural light coming from windows above eye level. The room’s horizontal orientation—reflected in its long, floating bamboo sink base, glass-tiled wainscot, and monolithic bluestone hearth and tub surround—establishes a calming atmosphere. The single vertical element, a glass shower enclosure, virtually disappears.
Light, air, access to the outdoors, and privacy are what first drew city dwellers to the suburbs. Those values still guide the design of suburban houses, but the genre’s current best-in-class pursue them with kitchens that are ever more public and master baths that are ever more private. And, as this one shows, the last word on the subject has yet to be written.
Project Credits
Builder: Gleicher Associates, Topanga, Calif; Architect: Gray Matter Architecture, Santa Monica, Calif.; Living space: 4,100 square feet; Site: .2 acre; Construction cost: Withheld; Photographer: Claudio Santini.
Resources
Bathroom fittings: Grohe; Bathroom fixtures: Duravit; Ceramic tile flooring: Ann Sacks; Fireplace: Majestic; Hardware: Baldwin; Kitchen fixtures: Franke; Patio doors/windows: Fleetwood; Range/refrigerator: Viking.
