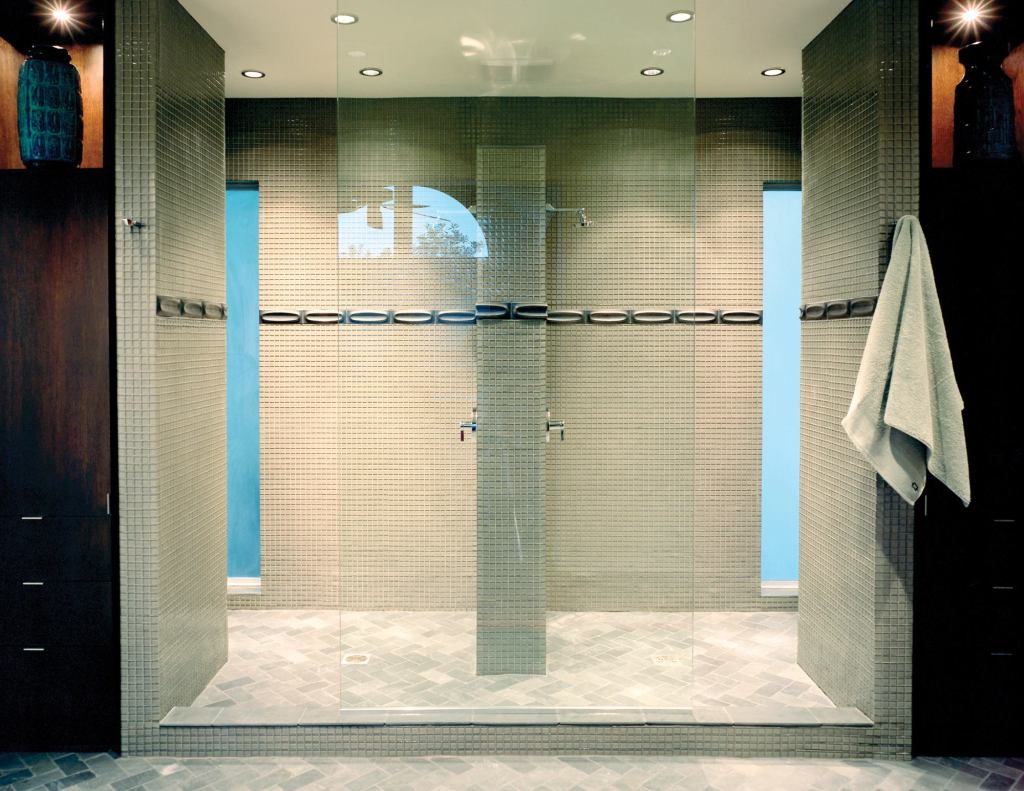The owners of this lakefront home in Austin, Texas, both like to shower in the morning, so Mark Evans of CG&S Design-Build designed an innovative bathroom plan that ensures no one has to wait. An updated version of the Jack-and-Jill layout places twin showers between private washrooms. The side-by-side showers offer bathers more than 20 square feet. Natural light floods the cubes through an oversized opening into the master bedroom as well as matching slot windows in each shower. Gray glass tiles run floor to ceiling to give those rays a reflective boost. Evans speced black ceramic accent tiles as a wainscot that gives the walls added texture.
Flanking the showers, rift-sawn oak storage cabinets put towels and toiletries within reach, while lighted display niches above make space for the homeowners’ fine pottery collection. Slate tile in a herringbone pattern flows throughout the showers and adjacent washrooms giving the separate spaces visual continuity. Evans’ favorite detail is a witty pass-through between showers to allow for sharing shampoo and morning chats.



