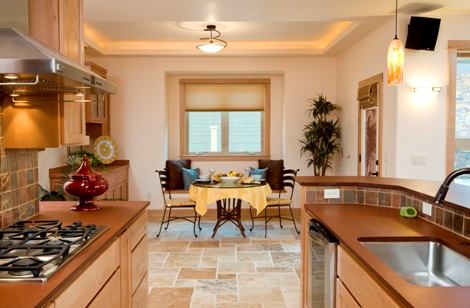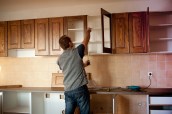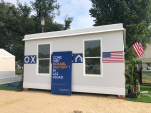The National Association of Home Builders (NAHB) recently announced the winners of the 2009 National Green Building Awards, recognizing the best in green residential design and outstanding advocacy efforts. Each winning project was scored according to NAHB’s Model Green Home Building Guidelines, but wasn’t required to be certified; several, however, were certified according to NAHB’s standards, the U.S. Green Building Council’s LEED system, or a local green building program.
Among the many award-winning residential projects were three of particular interest to custom builders.
The Luxury Home of the Year award was given to SolAire Homebuilders of Bend, Ore., for the Vidas-Staley Residence. Completed in July 2008, it’s the first home in Central Oregon to achieve LEED Platinum certification. The builders collaborated with homeowner Mary Louise Vidas, LEED AP, to design the home for an infill lot in Bend. Some of the superinsulated, supersealed home’s sustainable features include FSC-certified framing members and wood trim, a photovoltaic system, a solar hot water system, energy-efficient appliances and lighting, an efficient radiant floor heating system, bamboo flooring, a passive solar sunroom, high-efficiency windows, water-efficient systems and fixtures, xeriscaped landscaping, fresh-air ventilation, and some locally sourced materials. According to the house’s HERS rating, it will operate about 60 percent more efficiently than a home built to local codes. The Vidas-Staley Residence was designed to be extremely energy-efficient, healthy to live in, and easy on the environment. Among the many eco-friendly materials used is recycled-content fiber-cement siding. The house’s roof hosts a 2,010-watt photovoltaic system and an active solar domestic hot water system. Courtesy of SolAire Homebuilders.
Durham, N.C.-based Red-B Construction won the Single-Family Remodeling Project of the Year award for the Green Makeover Home, a Durham-area whole-house remodel that has received Model Green Home Building Guidelines Gold certification from Green Home Builders of the Triangle, a joint program of area home builders associations. Originally built in 1984, the home’s existing ranch style was transformed into a Tudor Revival encompassing 4,340 square feet of living space. The builder reused the original framing, interior trim, doors, and stairs, and donated original lighting, appliances, bath fixtures, fireplaces, windows, and cabinets to Habitat for Humanity. The Green Makeover Home is superinsulated with a blend of spray foam, blown-in cellulose, and formaldehyde-free fiberglass batt insulations. Low- and zero-VOC paints, finishes, and glues, as well as variable-speed, dual-stage air handlers with fresh-air sources, address indoor air quality. Dual-flush and low-flow fixtures reduce the home’s water usage, an active graywater recovery system provides water for toilet flushing, and a rainwater harvesting system with cisterns provides water for landscape irrigation. The house’s HERS rating indicates it should consume 50 percent less energy than a home built to local codes.



