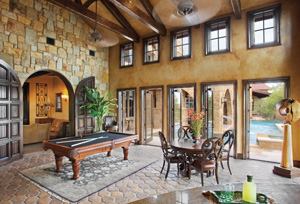Architect JimLaRue made the most of this acre-plus site in an Austin ,Texas suburb by wrapping the house with multiple outdoor spaces. Varied exterior rooms serve to break up the 9,666 square feet of interior space while providing options for outdoor fun. To help the homeowners enjoy year-round outdoor living, LaRue designed spaces ranging from fully exposed to mostly enclosed and included a full complement of amenities, like fireplaces, ceiling fans, and water features.
Although the site is large, the corner lot did present a considerable challenge because it slopes nearly 40 feet from front to back and from side to side. Transforming that obstacle into an advantage, LaRue “pushed the house up to the top of the hill, so it doesn’t overwhelm the street.”
A private entry courtyard that links the house and guest cottage to the street is the first glimpse guests get of this Spanish-style hacienda. A three-sided cloister rings the courtyard while also shading windows and doors. A sandstone wall on the fourth side of the courtyard screens the neighbors’ driveway while a center fountain offers the cooling sight and sound of water. LaRue confesses that he intended the courtyard to primarily serve as a pleasant passage, but the owners use it frequently to entertain or hang out in quiet seclusion.
While the front courtyard closes in on itself, outdoor spaces behind the house open up to distant views in several directions. The centerpiece is a C-shaped pool wrapped around a bi-level outdoor living/dining area. The timber-framed ceiling of that poolside space supports the floor of a second-story terrace. A hefty stone chimney offers fireplaces on both levels, but in the sheltered downstairs area a flat screen TV hangs above the hearth. During warm weather, a ceiling fan can be dropped down from the structural timbers to stir up breezes, while in the corner columns twin fountains stir up the pool.
Negative edges along two sides of the pool draw attention to vistas and highlight the yard’s dramatic dropoff. A decorative catch pool wrapping the base of those negative edge walls helps tone down the height of the built-up pool and terraces. The pool’s axis is a 65-foot-long lap lane flanked by perpendicular sections for more casual water activities. Shallow steps on one end of the pool lead to the outdoor living/dining area and adjacent bathroom. The steps span the width of the pool and are an ideal spot for young children to play. On the far end of the pool, the raised spa meets a low wall that wraps two sides of an indoor/outdoor game room.
Underwater coping along the pool’s perimeter allows water to lap up on terraces and the covered living area further blurring the lines where water stops and dry land starts. The game room is fully enclosed, but LaRue designed it to function like an open-air pavilion. Exterior materials like stone pavers on the floor and a vaulted ceiling with distressed timbers add to the outdoor vibe. A covered breezeway with an outdoor kitchen separates it from the main house. The game room’s numerous oversized windows and doors are opened wide most of the year, and its multiple ceiling fans and dedicated air conditioning unit allow the owners to use the space even on the hottest summer days and still feel like they’re enjoying the great outdoors.
LaRue limited outside access to the master suite and family room, but practically every room enjoys a water view. Builder Pat Heyl built the pool against the foundation walls before building the house. The pool’s close proximity saved existing trees that generate much-needed shade. “Bringing the pool up tight,” LaRue adds, “prevents having massive amounts of concrete that heat up all day and evaporation has a cooling effect.”
Project Credits: Builder: Heyl Homes, Austin, Texas;
Architect: James D. LaRue–Architecture Design, Austin;
Photographer: Coles Hairston;
Illustrator: Harry Whitver.



