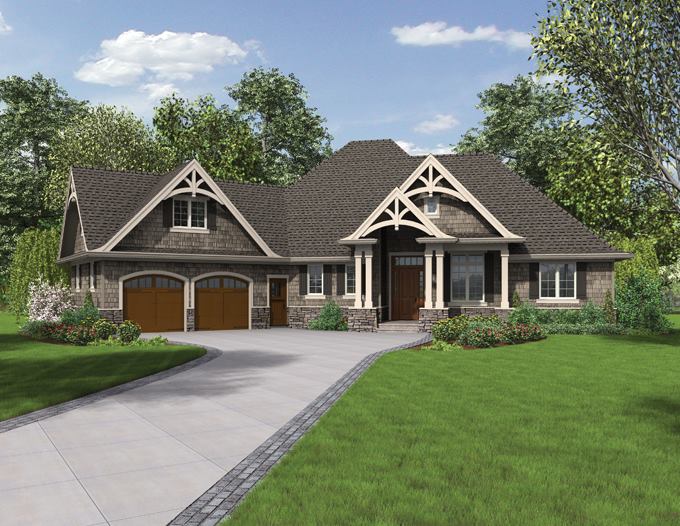The angled garage of this Craftsman ranch keeps the focus on the striking entry. Step into the foyer to immediately get a great view of the vaulted great room with its fireplace and built-in media center. The great room then flows out, through a set of double doors, to the vaulted outdoor living room with a fireplace of its own. People who work at home will appreciate the office, which is complete with built-in shelves and a window seat. The island kitchen looks into both the dining room and great room. Don’t miss the master suite’s spacious bathroom and walk-in closet. A bonus room upstairs allows for expansion later. See more images, information, and the floor plan.
Here’s a unique, fun home with great indoor and outdoor spaces. The large family area opens via sliding glass doors onto a lanai with an outdoor fireplace. Conveniently located on the main level, the master suite opens to its own terrace and boasts a spacious bathroom and walk-in closet. A study doubles as a guest room and has access to a full bath with shower. Upstairs, two more bedrooms have use of the optional media room and huge bonus game room. See more images, information, and the floor plan.
Front and rear porches add to the appeal of this three-bedroom Craftsman ranch. Inside, the kitchen’s island is the perfect place for guests to sit and chat. The breakfast nook and dining room offer more eating space, with the great room and its cozy fireplace nearby. The master suite enjoys plenty of privacy, along with dual walk-in closets, double sinks, a jet tub, and a separate shower. Just a few steps take you to the laundry room for easy chores. On the opposite side of the home, two bedrooms share a full hall bath. Don’t miss the extra storage in the garage. See more images, information, and the floor plan.
The amazing kitchen island of this home seats ten people, making it an outstanding pick for owners who love to entertain. They’ll also enjoy sitting outside on the grilling porch, perhaps near the fireplace in chilly weather, and relaxing in the master suite’s whirlpool tub or glass shower, near the huge walk-in closet. The two secondary bedrooms each feature lots of storage, too, and share a Jack and Jill bath. The Craftsman exterior displays brick, stone, and shingle finishes and three parking bays. See more images, information, and the floor plan.



