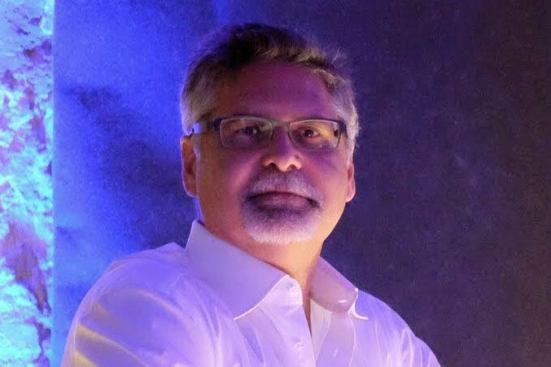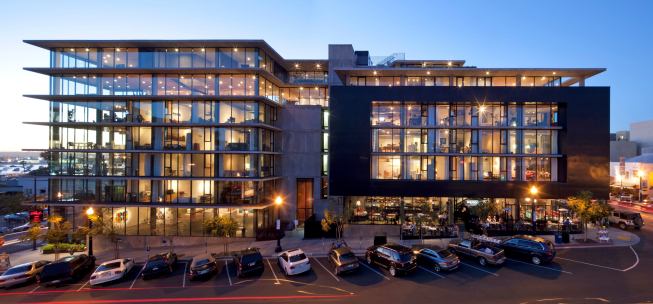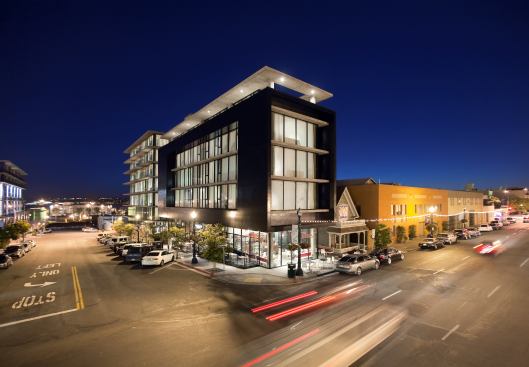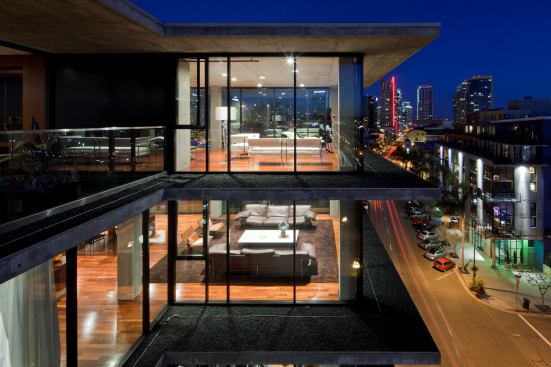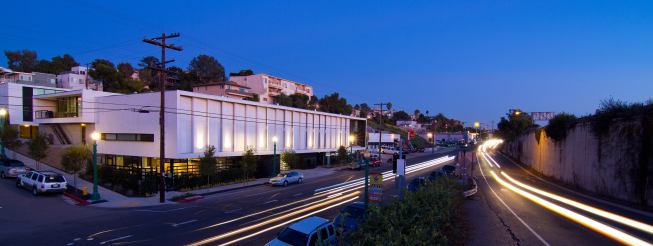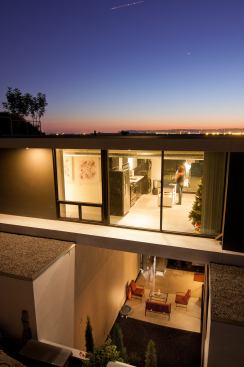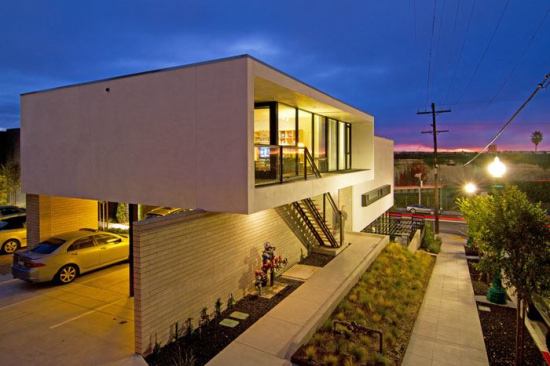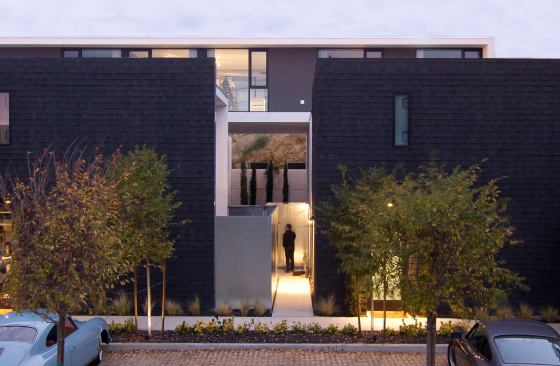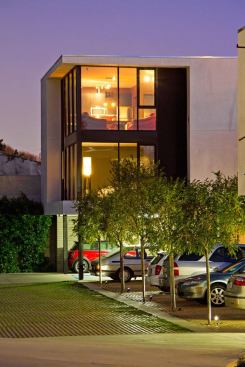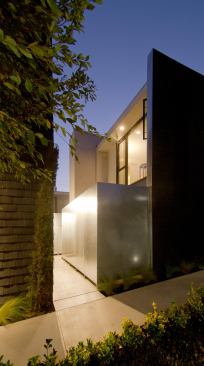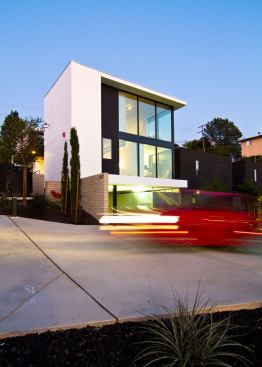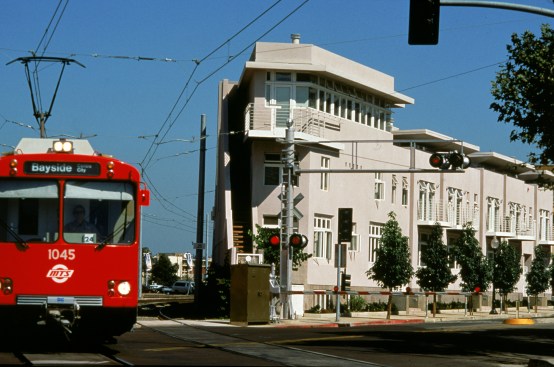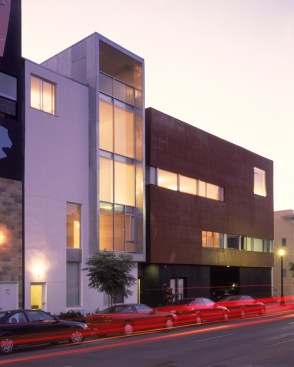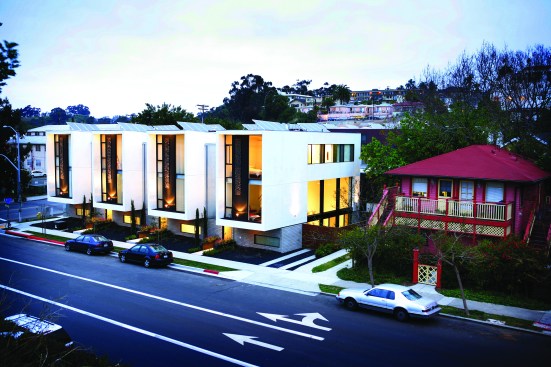Jonathan Segal, AIA
Jonathan Segal’s Design Philosophy
• Avoid standard multifamily features such as underground parking, elevators, and double-loaded corridors. Instead, build to only three or four stories so residents can use the stairs. Locate parking in central courtyards.
• Make sure each project is walkable to retail and offices.
• Allow your design to evolve over time, says Segal, who likens his design aesthetic to the simplicity and elegance of a high-performance car. “If you look at Porsches from 1948 to 2014 and put them side by side, you can see how the original design has evolved to the current design,” he says. “It’s evolved but it’s still a Porsche.”
• Know how local regulations can benefit your practice. For example, Segal participates in San Diego’s density bonus program that allows him to add 33 percent more living space in exchange for providing a few units of affordable housing. This is in line with his own beliefs: “Every multifamily project—by market demand or by code—should provide at least 10 percent affordable housing units.”
• Don’t own any properties that are farther than 20 minutes away from your office.
• Things frequently go wrong when developing a new project, but in a design/build capacity it’s easier to fix issues and tweak the design as you go along. A streamlined approach also appeals to subcontractors.
• Keep projects small and limited to one per year.
Learn more about markets featured in this article: San Diego, CA.
