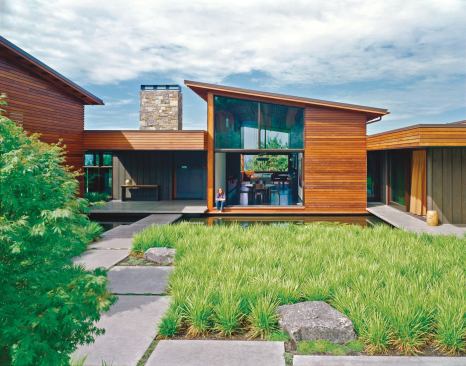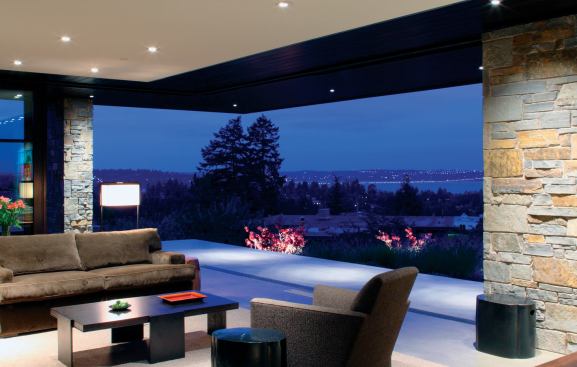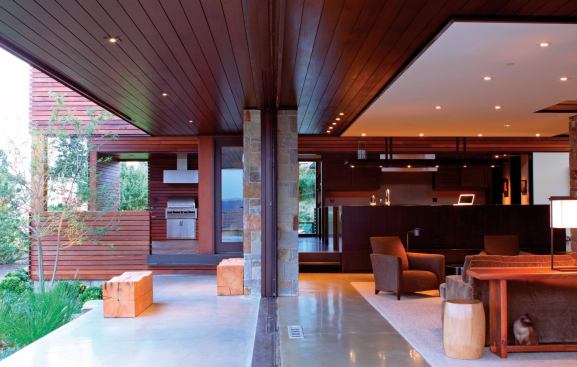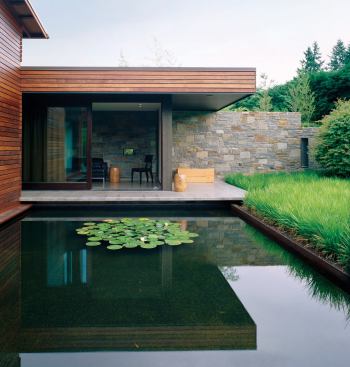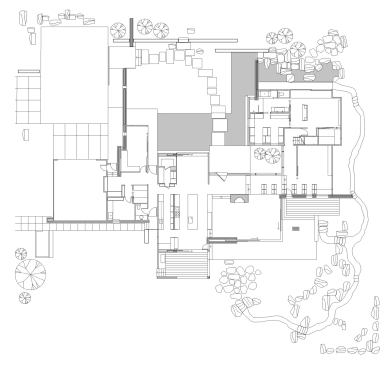Catherine Tighe
Sheltered from the street and neighbors, and landscaped in a med…
With its broad, elevated views, this hillside site outside Seattle presents an endless visual feast. Lake Washington lies to the west, with the city and the Olympic Peninsula beyond; Mount Rainier rises in the distance to the south. But as with feasts of the gustatory sort, says architect Rex Hohlbein, the challenge is knowing when you’ve had enough. “Anything that’s veiled is more interesting and seductive,” he explains. To truly appreciate openness, one must also experience enclosure, and this house offers both “the big view and this intimate relationship with certain outdoor spaces.”
A steel gate opens from the street entrance into the house’s central courtyard, whose curving stone path traverses a shag rug of grasslike liriope and a pool of still water on its way to the front door. Lift-slide glass doors merge this tranquil scene with the dining area and office. Water from the pool falls into a rocky stream at the master bedroom suite’s secluded courtyard, adding an aural dimension to the privacy of that outdoor space.
Hohlbein and project architect Matthew Waddington reserved maximum drama for the living room, which enjoys a wide-screen view across Lake Washington. Lift-slide glass doors open the room’s southwest corner, extending the living space onto a patio that seems to hover above the hillside. The ground and polished concrete floor and deep soffits span from indoors to outdoors, furthering the sense of the living room as an open-air pavilion. But this house doesn’t hog the view. “Nobody wanted to see a house that would use up all the airspace allowable under the code,” says Hohlbein, whose low-profile design respects its neighbors’ sight lines.
Builder Mike Flohr took on the challenge of a project that required both pinpoint precision and brute strength. The fir boards that wrap much of the building maintain a constant 3/8-inch reveal, Flohr points out, “and if you’re off by 1/16 inch, it really looks like hell.” Deep cantilevered overhangs carry the additional weight of a green roof. Planted with sedum, the large area of landscaped roof serves both the building and its uphill neighbors, Hohlbein says. While shading the house and reducing rainwater runoff, “it becomes the foreground for the people above it.”
Project Credits:
Builder: Flip Builders, Seattle; Architect: Rex Hohlbein Architects, Seattle; Landscape architect: Allworth Design, Seattle; Interior designer: Doug Rasar Interior Design, Bellevue, Wash.; Living space: 4,511 square feet; Site: 0.5 acre; Construction cost: Withheld; Photographer: Catherine Tighe.
Resources:
Bathroom and kitchen fittings: Dornbracht Americas; Bathroom fixtures: SeaOtter WoodWorks, TOTO USA; Cabinets: Cornerstone Fine Woodworking; Dishwasher: Miele; Hardware: Dornbracht Americas, Sugatsune America; Interior and patio doors: NorthStar WoodWorks; Kitchen fixtures: Julien; Lighting fixtures: Gulassa & Co.; Range: Lacanche USA; Refrigerator: Sub-Zero; Windows: Window Craft.
