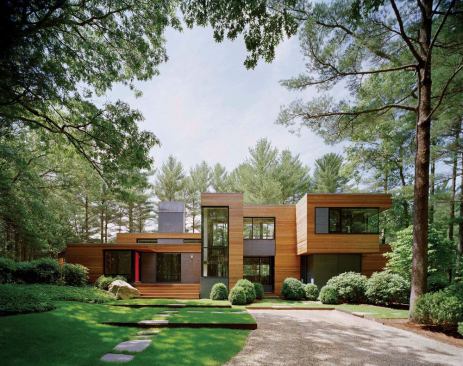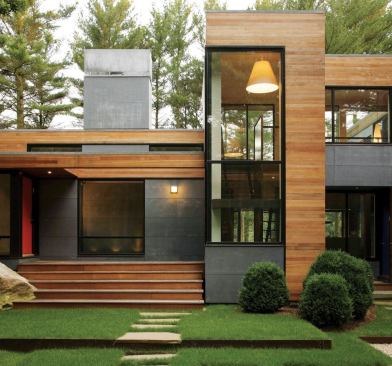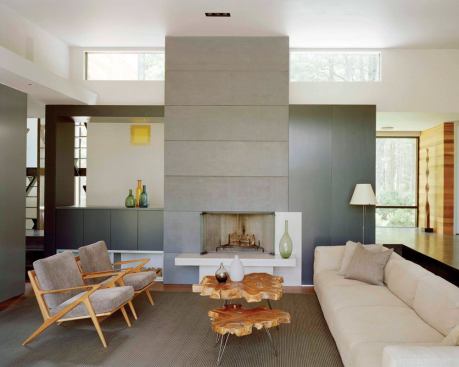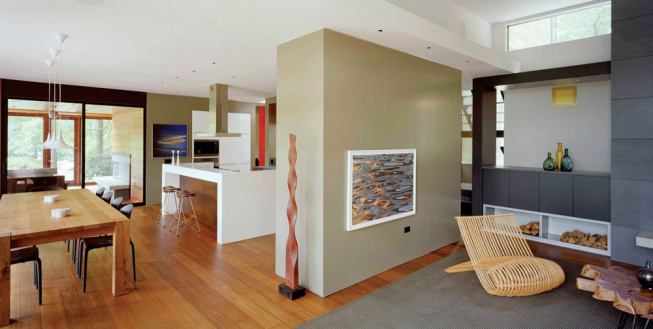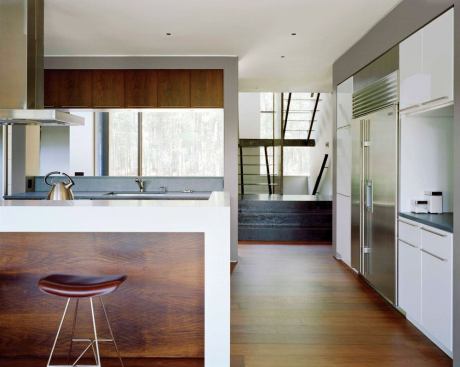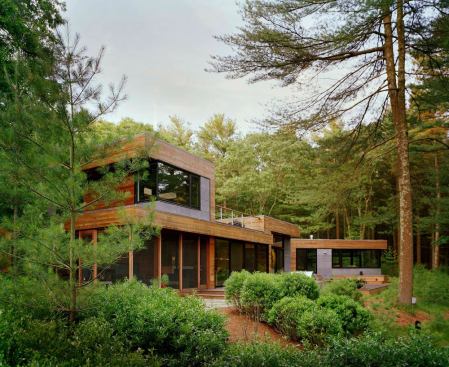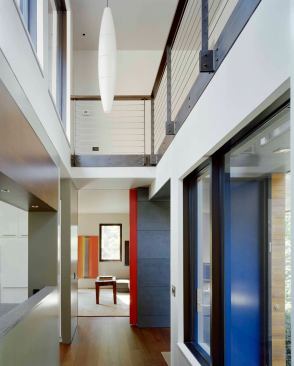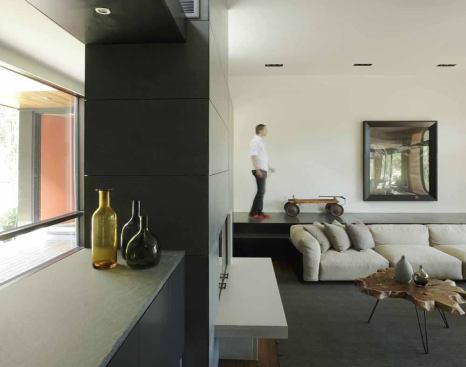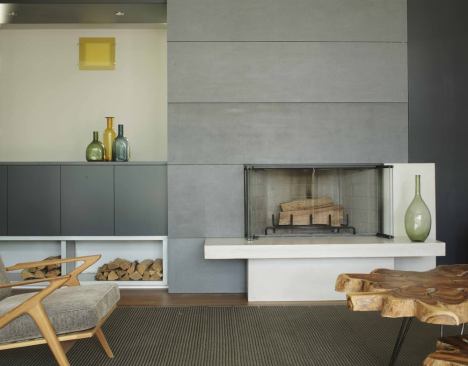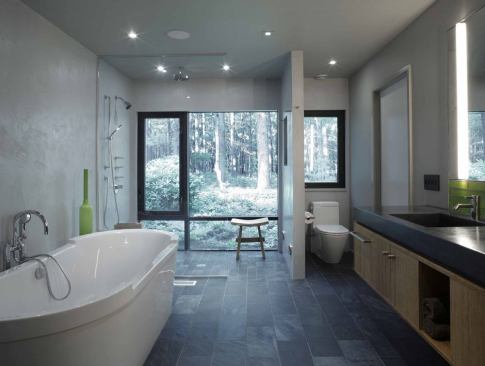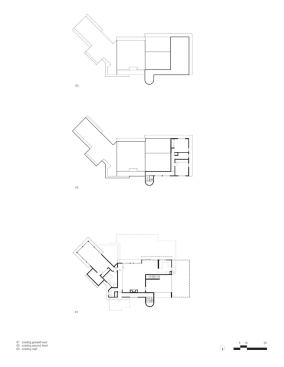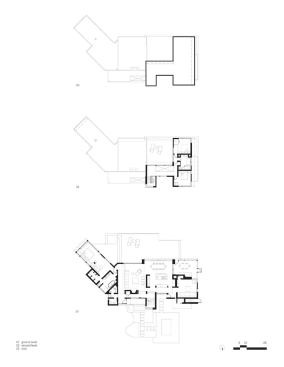Frank Oudeman
Fresh materials and a firmed up profile turned an aging modernis…
To anyone who doubts that modernism continues to evolve, we submit Murdock Young Architects’ rehabilitation of this early 1980s residence. Only a generation old, the building already looked dated enough, says design partner Robert Young, that “a lot of people would have torn it down.” Instead, Young set about “making it what it could have been or should have been from the beginning.”
To increase the house’s transparency, Young located larger windows under existing headers. Cement board panels bridge the resulting “Swiss cheese of openings,” filling out the glazing shapes in the façade. Horizontal red cedar siding wraps these dark forms in a pattern of nesting L shapes. Young enclosed a dank interior courtyard to create an open kitchen and breakfast area at the house’s center and to loosen up existing dead-end circulation patterns. Bearing partitions, treated with contrasting materials or paint colors, accentuate the resulting loftlike atmosphere.
“We all really like the simplicity of the form in the landscape, the passage through that form, and the thinness of everything,” one judge noted. “It handles the siting very well,” remarked another. “Nicely done.”
Project Credits:
Entrant/Architect: Murdock Young Architects, New York
Builder: Fokine Construction Services, Shelter Island, N.Y.
Landscape architect: Brady Mitchell Anderson Landscape Architecture & Garden Design, Bridgehampton, N.Y.
Interior designer: Jeffrey Osborne, New York
Living space: 3,200 square feet
Site: 7.8 acres
Construction cost: Withheld
Photographer: Frank Oudeman
