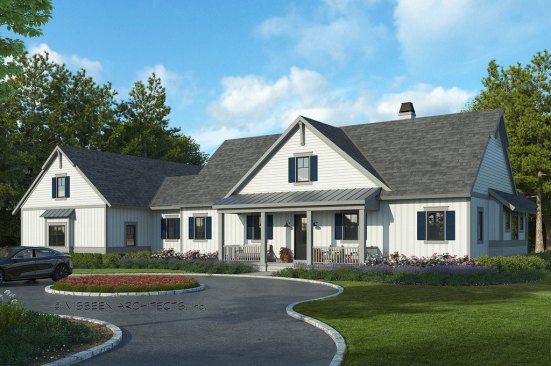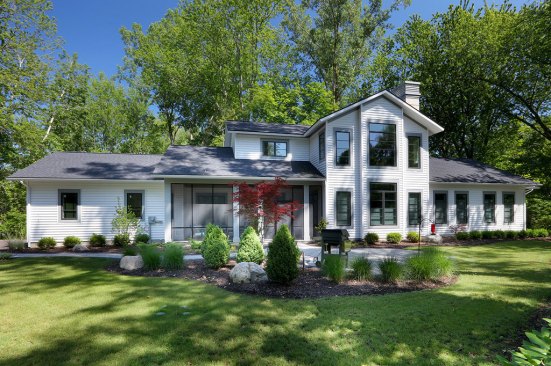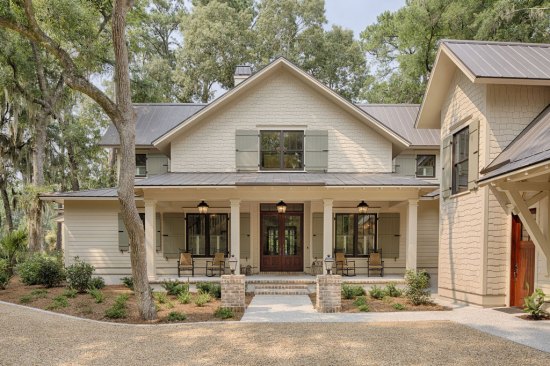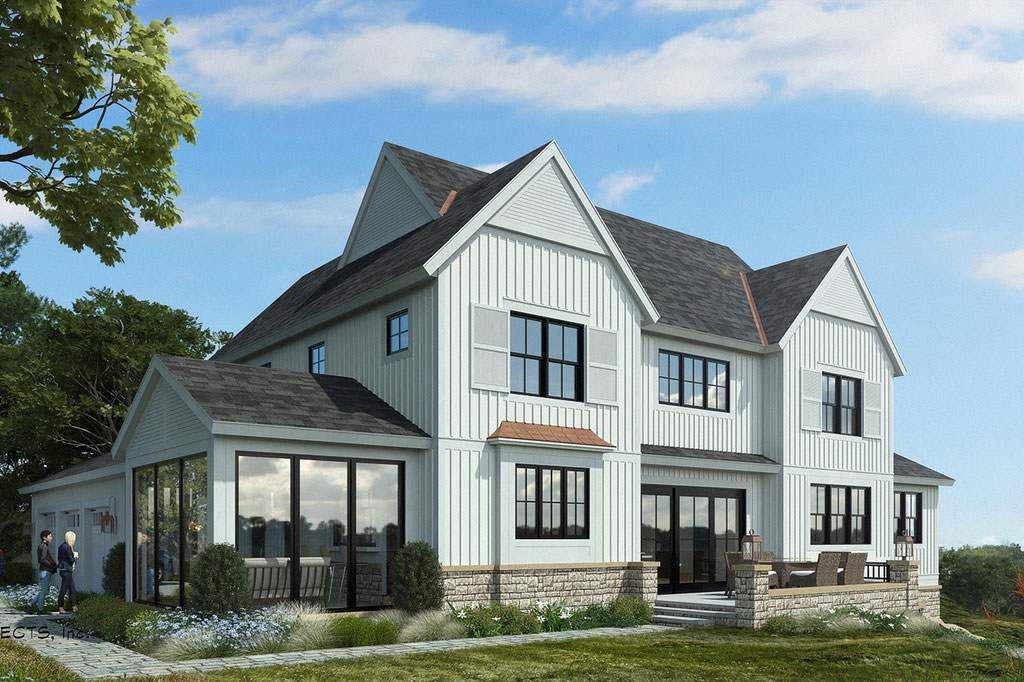Michigan-based architect Wayne Visbeen knows a thing of two about winter, and about how to design outdoor living spaces that feel comfortable during the colder months. These exclusive house plans invite winter alfresco enjoyment with screened porches, outdoor fireplaces, and excellent indoor-outdoor connections.
With a variety of outdoor living spaces, including a screened porch that features a pass-through to the kitchen, this upscale farmhouse (the Mossfield) prioritizes enjoyment of nature in any season. The interior layout also provides a lot of flexibility, with the living room featuring pocket doors that can open to create flow into the eating areas or close for a more immersive experience while watching a movie. A two-sided fireplace connects this room to the den for warm ambiance. Easy to reach on this floor, the master suite treats owners to a five-piece bathroom and a walk-in closet. Four more bedrooms and a study occupy the second floor, providing ample room for family and visitors. For more recreational space, the basement can be finished. See more images, information, and the floor plans.

With 2,412 square feet, this one-story farmhouse falls squarely within the size range that many families want. But upscale amenities throughout the home make it feel surprisingly luxurious, from the ample mudroom area to the master suite’s spa-like bathroom (check out those separate vanities). Other practical features include sinks in the pantry and laundry room, a pocket office, and a pass-through to the outdoor snack bar. Speaking of outdoor living, a large rear patio invites summer parties, while the fireplace warming the screened section makes it cozy for winter. See more images, information, and the floor plans.

Photo by Mike Buck
This 2,491-square-foot home design (the Alastar) looks and feels bigger than it actually is, thanks to a soaring wall of windows that nicely frames a view. The kitchen boasts seating on two sides (a unique arrangement that makes sense for keeping conversation going, instead of just lining everyone up in a row) and total openness to the dining and living rooms. A fireplace on the terrace creates cozy outdoor living in the cooler months.
See more images, information, and the floor plans.
Popular Farmhouse with Several Porches

Photo by Wayne C. Moore
Almost every room opens to outside on the main floor of this award-winning home, the Eleanor. A covered patio unites the living room, dining room, and master suite, with all of them opening to this outdoor space via French doors. Inside, the kitchen’s layout is made for socializing, with a cooktop island with room to seat six guests. The serene master suite features a large window to the rear, a luxurious bath, and two walk-in closets. See more images, information, and the floor plans.



