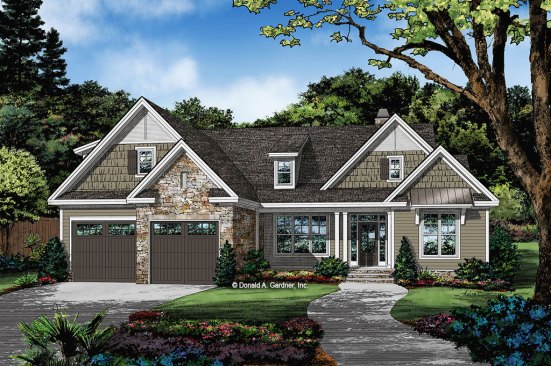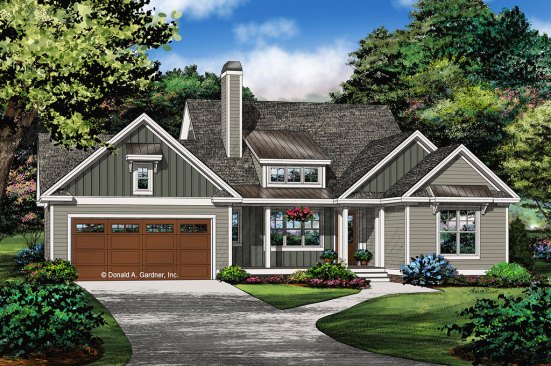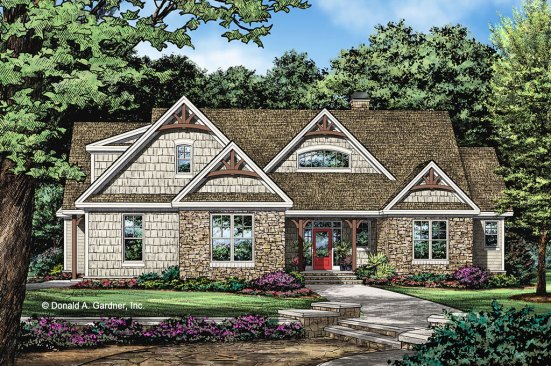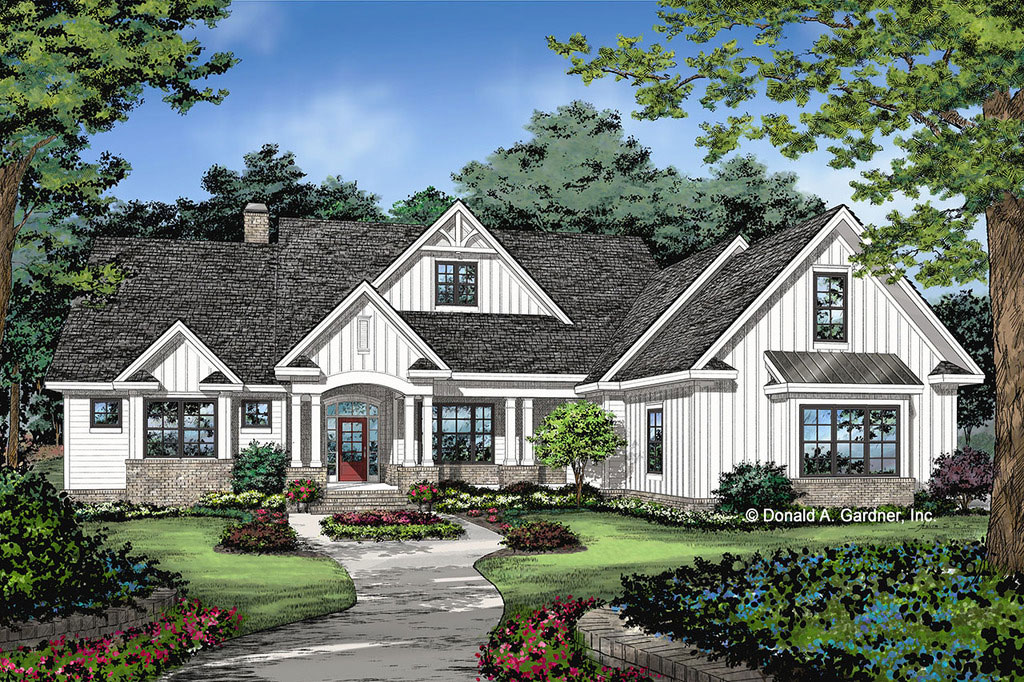Give buyers the comfortable open layouts that they crave. These new designs from Donald A. Gardner Architects keep the focus on the kitchen, the great room, and the deluxe master suite in each design. And because they put all of the main living areas on one story, you can market these to a wide group of potential buyers, including those who don’t want to hassle with stairs in the years to come.
Sleek farmhouse-inspired styling feels perfectly contemporary for this one-story layout. Inside, the kitchen boasts both a large peninsula snack bar and a central island, with the all-in-one dining room within sight. A study near the front connects to a full bathroom to make this space versatile as a guest suite when needed. The master suite treats owners to tons of counter space in the bathroom, along with double walk-in closets and a separate tub and shower. A bonus room upstairs features skylights for plenty of natural illumination. See more images, information, and the floor plans.

Storage, storage, and more storage: this elegant ranch design helps owners get and stay organized. Check out the pantry in the mudroom, extra storage on the back porch, and (you guessed it) even more storage in the garage. There’s a bonus room, too. Other thoughtful features include sun tunnels and skylights in the master suite. See more images, information, and the floor plans.

Looking for a smallish design filled with surprising details? This 1,641-square-foot plan features all kinds of neat amenities, like decorative ceiling treatments and a big shower in the master suite. A fireplace adds ambiance in the great room. A large patio on the side and a screened porch in back create indoor-outdoor connections. See more images, information, and the floor plans.

All the little things show thoughtfulness and care in this 2,268-square-foot home. The sightline from the foyer leads through the great room and back to the porch, where skylights brighten things up. Speaking of lighting, sun tunnels help illuminate the walk-in closets in the secondary bedrooms. The master suite offers privacy on the opposite side of the home. In the middle, the kitchen invites everyone to pull up a seat to the large bar. See more images, information, and the floor plans.



