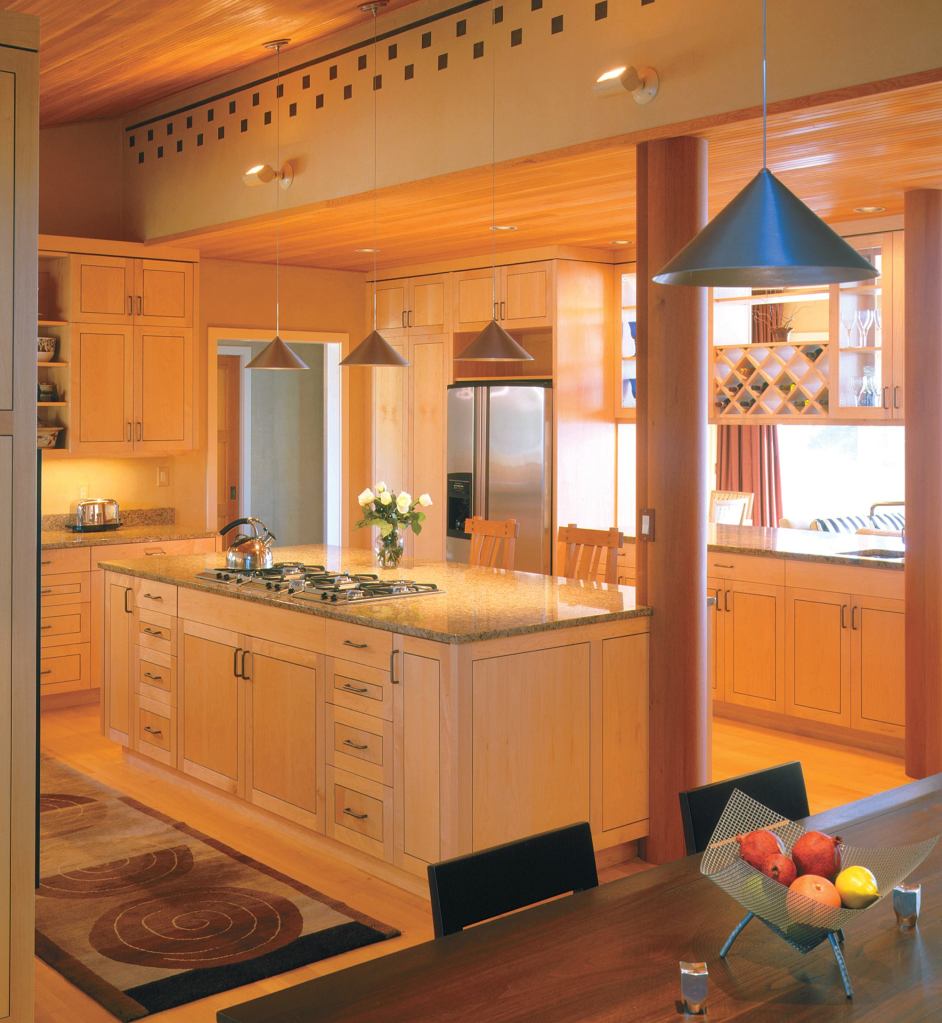The recipe for this Scarborough, Maine, kitchen includes many healthy house ingredients such as zero-VOC finishes, natural cooling, long-lasting materials, and radiant heating. To the P.C. mixture, architect Scott Simons adds conscientious design to boost the good-for-you quotient. For an owner who lives alone but enjoys frequent visits from a large extended family, Simons developed a “bi-nuclear layout that acts as an efficient compact work area when she is there by herself and then expands into a larger space and eating area, so they can all be in the kitchen.” A wet bar topped by transparent cabinets allows the kitchen to function as part of the family room, which in turn becomes part of the ocean terrace beyond through movable glass walls. The adjacent dining room features shoji screens that diffuse afternoon light.
This kitchen is on the east side of the house for ample morning light. Glass extends to the floor in several places to capture the late day and low winter sun. The fluid design allows ocean breezes to cool every space. “When it comes to responsible architecture,” says Simons, “the first thing we do is take advantage of the things that are free, like making sure the house is tuned to prevailing wind patterns or using the sun to warm and light spaces in the best way.”
Builder: Rousseau Builders, Pownal, Maine; Architect: Scott Simons Architects, Portland, Maine (Jesse Thompson, project architect); Structural engineer: Becker Structural Engineers, Portland; Photographer: Brian Vanden Brink Resources: Cabinets: North Yarmouth Woodworks; Cooktop: Miele; Countertops: Midcoast Stone; Dishwasher/refrigerator/ovens: KitchenAid; Light fixtures: Tech Lighting.



