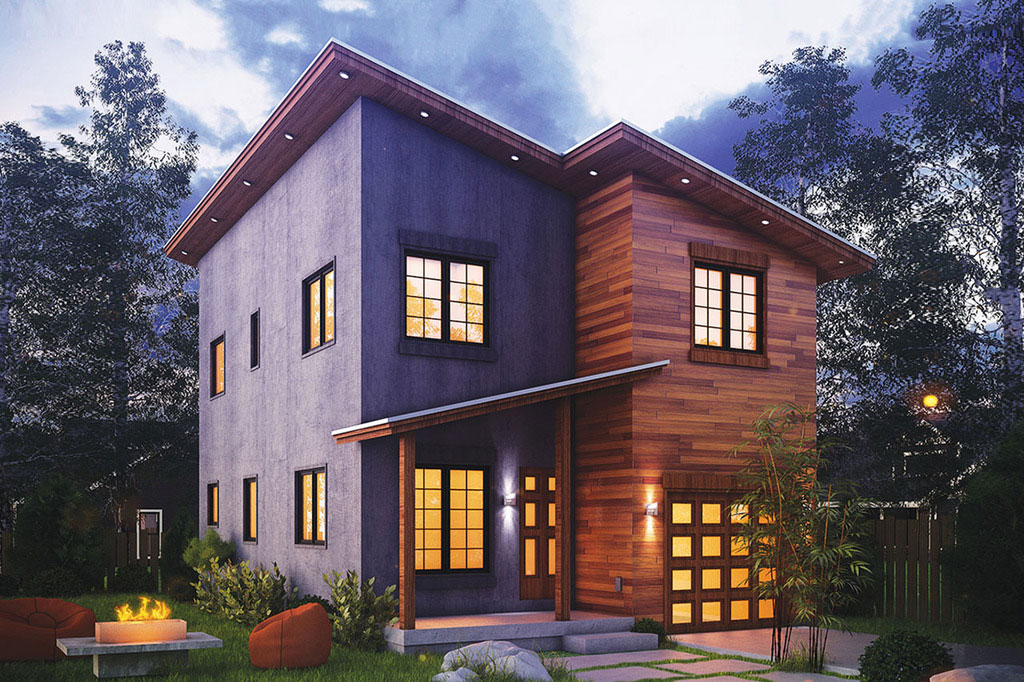Affordability is key with Gen Y buyers, of course, but what are some other ways you can make your homes stand out? Think open layouts and a decided lack of pretension.
Exclusive offer for BUILDER readers! Get 5% off house plans when you call 855-598-5169 and mention this article.
Just under 24 feet wide, this modern design fits on a tight lot and makes everything easier with an ultra-simple footprint. That simplicity is a virtue inside the home, with the layout flowing without interruption from the living room to the open dining area and the kitchen. A snack bar provides space for casual meals. Upstairs, the master suite keeps it modern with a big shower and no tub. For young city-dwellers, having room for just one car in the garage might not be a deal-breaker. See more images, information, and the floor plans.
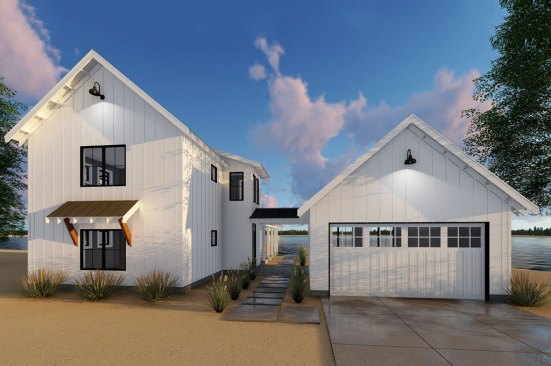
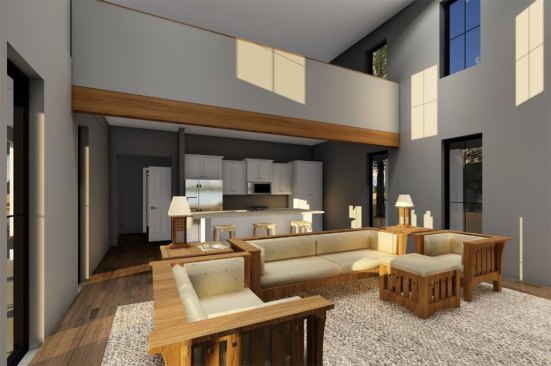
This modern farmhouse keeps it extremely simple, but that doesn’t mean a lack of “wow” moments. A soaring ceiling in the great room combines with abundant windows for an airy feeling, with the loft overlooking this space. Two sets of French doors lead out to the wraparound porch. The master bedroom is easy to reach on the main floor and sits next to a full bathroom. The second bedroom upstairs can hold guests, kids, or crafts. See more images, information, and the floor plans.
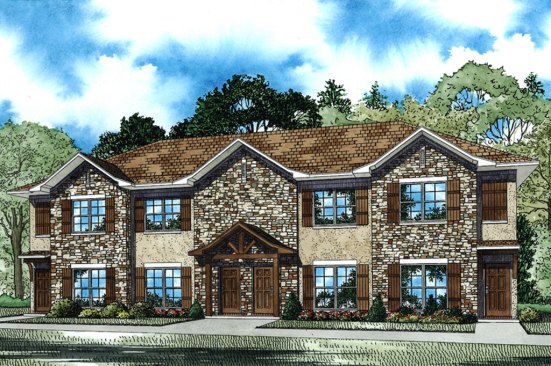
If you’re looking to build attached homes (a smart choice for maximizing land), check out this multifamily design. Units 1 and 4 each have 1,040 square feet, while the other two units hold 1,016 square feet. All four units include open layouts with kitchen snack bars and patios. Two bedrooms and bathrooms in each unit give owners extra space for visitors. Stone adds curb appeal on the exterior. See more images, information, and the floor plans.
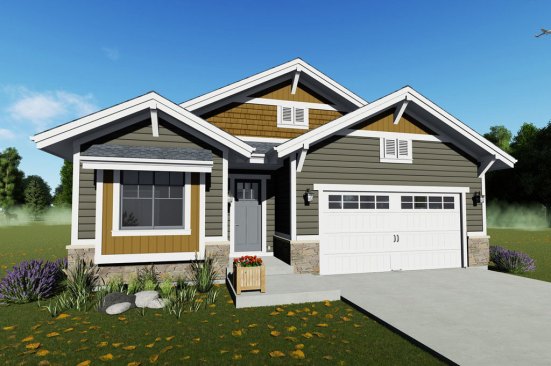
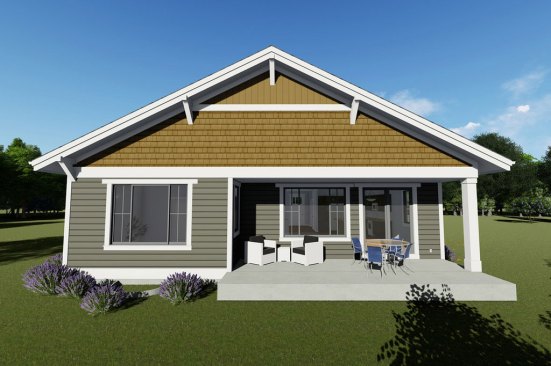
For young adults who may have been renting upscale apartments (the kind with rooftop lounges), a home with a generous patio will feel comfortable and familiar. This 1,378-square-foot design can expand into the basement, which can hold a rec room and additional guest bedroom. The main floor shows off the open living areas and two bedrooms, including a spacious master suite. See more images, information, and the floor plans.
