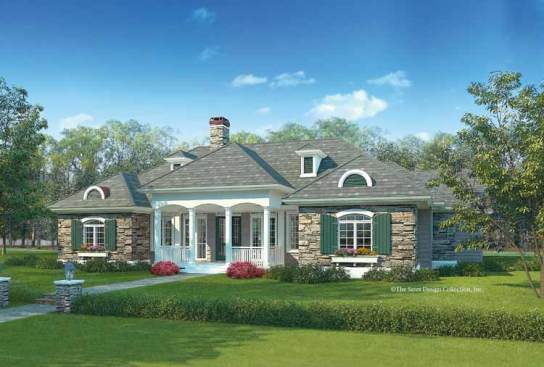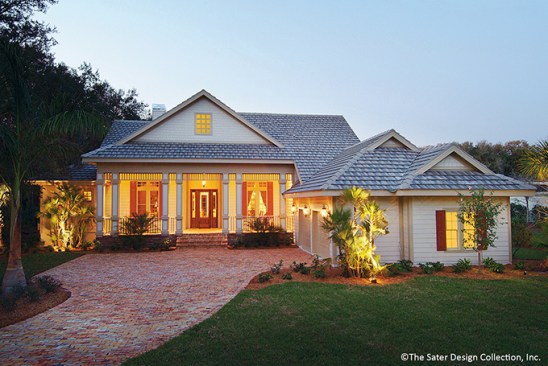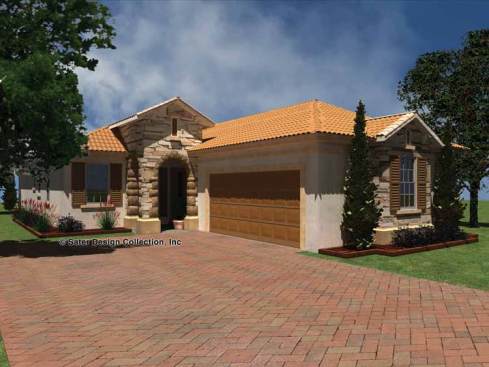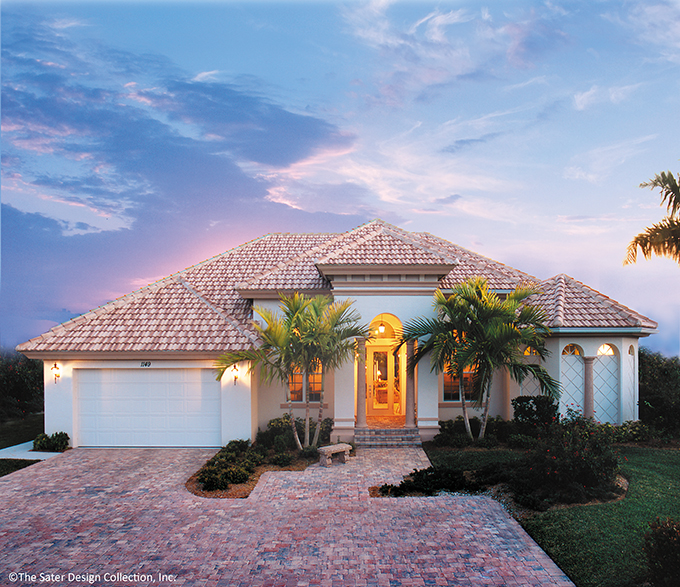Give older buyers a reason to move with these supremely stylish offerings from Dan Sater, FAIBD/CPBD/CGP. These one-story layouts emphasize comfort, relaxed entertaining, and outdoor living.
See more plans from Dan Sater here.
Outstanding Indoor/Outdoor Connections
This home’s grand facade gives way to an interior that is spacious, casual, and ideal for entertaining. The formal dining room and great room feature intricate ceilings and architectural details that are sure to impress guests, while the kitchen/ nook/ leisure room combination provides plenty of room for casual family living and wide-open access to the loggia through disappearing glass walls. The secluded master suite features a turret master bath with a magnificent walk-through shower. See more images, information, and the floor plan.

A neat row of classic front-porch columns opens this beautiful one-story plan. Inside, all public spaces open via French doors to the back porch. The bay window in the master suite offers a front-row seat to views. Favorite foods will be order of the day in the step-saving kitchen, with a central island in a unique diamond shape. The open dining room is large enough for special occasions. A double-sided fireplace lights the great room and adjacent study. To the right of the entry is an angled hallway that leads to two bedrooms and a hall bath. A bonus room with a full bath sits above the double garage. See more images, information, and the floor plan.

Photo by Doug Thompson
This award-winning house gains flair from paired porch columns and an elegant double-door entry. Special ceiling treatments throughout add custom looks to the interior. The foyer is flanked by a smart study on the left and a formal dining room on the right. Straight ahead is the enormous hearth-warmed great room, illuminated by three sets of French doors to the rear porch. The spacious island kitchen is amplified by a bayed breakfast nook, and also features a built-in glass hutch for china or collectibles. The left wing of the plan is taken up by the deluxe master suite, which boasts a grand bath with a windowed tub, dual walk-in closets and private access to the rear porch. See more images, information, and the floor plan.
Fantastic Use of 1,497 Sq. Ft.

A stone arch adds a stylish accent to the front of this terrific small plan. Inside, visitors will feel welcome in the guest bedroom (a full bath is nearby for their use), while owners relax in comfort in the generous master suite. For working or hobbies, the study offers plenty of room. An island adds useful space in the kitchen and overlooks the great room and open dining area. The pantry sits just steps away from the garage for easy grocery unloading. See more images, information, and the floor plan.



