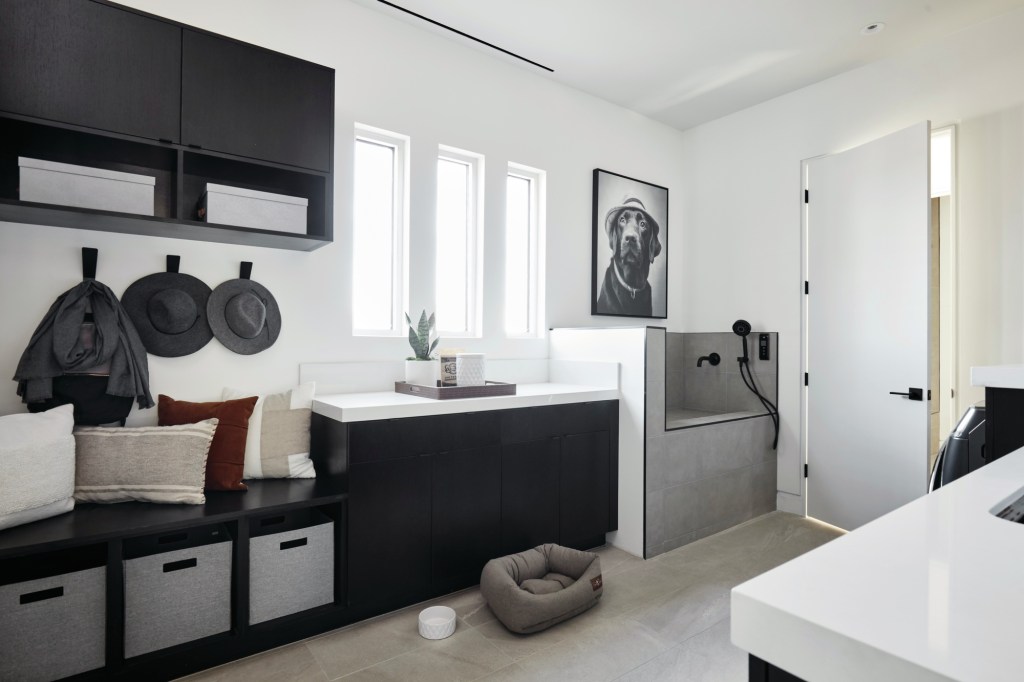Tucked away behind the messy kitchen and a short walk down the hall from the two-car garage entry, the first-floor laundry room in the Las Vegas–based BUILDER Chōwa Concept Home continues the core theme of “living in balance”—derived from the project’s Japan-based builder Sekisui House—by establishing a border between inside and outside.
Since indoor etiquette in Japan requires inhabitants to take their shoes off when entering a home, the designers from Sekisui House, Woodside Homes, KTGY Architecture + Planning, and Ryan Young Interiors put special emphasis on the traditionally overlooked room. “We wanted to continue the overall design, keep it simple, and add beautiful materials, so you didn’t feel a departure from the rest of the home,” says Tara Ryan, president of Ryan Young.
Apart from the standard laundry features, a raised pet washing station was added to the utility room to ensure pets have clean feet going into the home as well. Upper and lower cabinetry allows users to store exterior items, such as shoes, jackets, and hats, and ample counter space provides functional areas to fold laundry.



