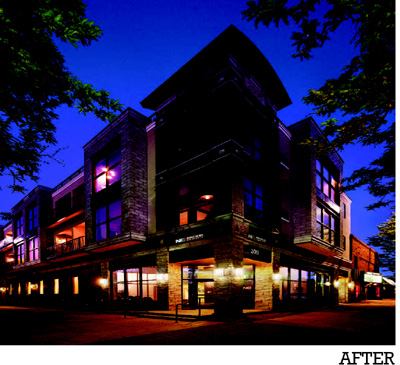ARCHITECT BOB MECHELS breathed new life into this century-old building in Ft. Collins, Colo.’s historic district with a fresh, modern façade and an updated, mixed-use purpose. The 32,000-square-foot structure now houses chic office space on the street level and three floors (17 units) of residential loft space above. Each loft unit has an oversized bay window that frames views of the nearby Rocky Mountain foothills. The handsome exterior is clad with a combination of brick, cinderblock, stucco, and locally quarried sandstone in buff and crimson colors.
Category: Mixed-use community; Entrant/Architect/Interior designer: Vaught Frye Architects, Fort Collins, Colo.; Builder: Dohn Construction, Fort Collins; Developer: Front Range Land Resources, Fort Collins; Land planner/Landscape architect: Northern Engineering Services, Fort Collins



