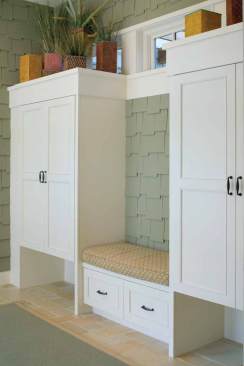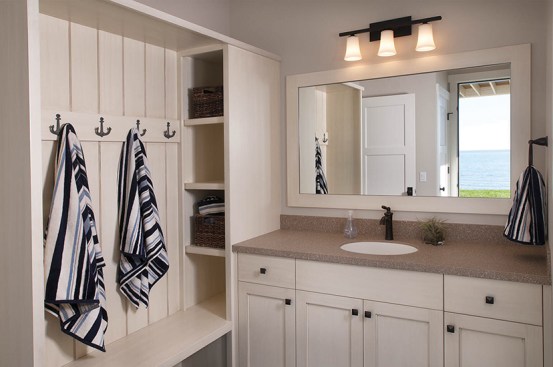Pet ownership is increasing. These homes from Visbeen Architects are way ahead of the curve with the kinds of details that dog and cat owners will fall in love with, like showers next to outdoor areas (no muddy paw prints in the house) and lots of storage.
Perfect Space for Dogs to Dine

unknown
Photo by Megan Terveen
Visbeen Architects devised a family-friendly layout for this neighborhood classic. The hearth room opens up to the kitchen, where an island provides seating for four. The nearby mud room offers an excellent place to serve pet meals (out of sight, but close enough to the action that doggies don’t feel left out). A bay window adds extra elegance to the dining room. Nearby, the study receives lots of light through windows on two sides. Upstairs, the master suite is sequestered behind a pair of doors that open to a foyer leading to an airy bedroom, a walk-in closet, and a spacious bath with a large shower, freestanding tub, dual sinks, and plenty of counter space. See more images, information, and the floor plan.
This Visbeen Architects plan earned first place at the 2011 American Residential Design Awards in the Model Homes category. The finished home is supremely well-thought-out for pet owners, with built-in kennels under the coat closet of the rear entry and pocket doors in various areas to corral canines. For owners, an unusually shaped living room and a large, open-plan kitchen that looks out over a deck provide plenty of room to relax. Nearby, the master bedroom, office, and study provide privacy when desired. The second floor holds three more bedrooms, one a private suite with a fireplace. Billiards, an exercise space and a family room complete the optional lower level. See more images, information, and the floor plan.

Photo by William J. Hebert

Photo by William J. Hebert
A mud room sits just
inside the breezeway that connects the garage to the home, making this a great
place to stash a leash and other dog-walking supplies. The rest of the home
exudes sophisticated luxury, from the see-through fireplace that connects the
living room and glass-enclosed conservatory, to the large library with a bay
window. The generous dining area is easily served from the open island kitchen.
Homeowners can enjoy several outdoor-focused living spaces, including the back
deck and hearth-warmed screened porch. See more images, information, and the floor plan.
Great Place to Wash Muddy Paws

CHUCK HEINEY PHOTOGRAPHY
Photo by Chuck Heiney

CHUCK HEINEY PHOTOGRAPHY
Photo by Chuck Heiney
Winner of the Model Homes category in its size at the 2014
American Residential Design Awards, this beautiful Shaker-inspired home by
Visbeen Architects sits comfortably on sloped settings, particularly those with
a view. On the lower level, a shower just inside the mud room entrance provides
the ideal place to wash sandy paws. The main floor offers a variety of
gathering areas, including a large open-concept living area, a cozy hearth
room, and an expansive deck off the side of the house. The upper level has two
bedrooms plus a bunk room. Above the garage there is a guest apartment. See
more images, information, and the floor plan.



