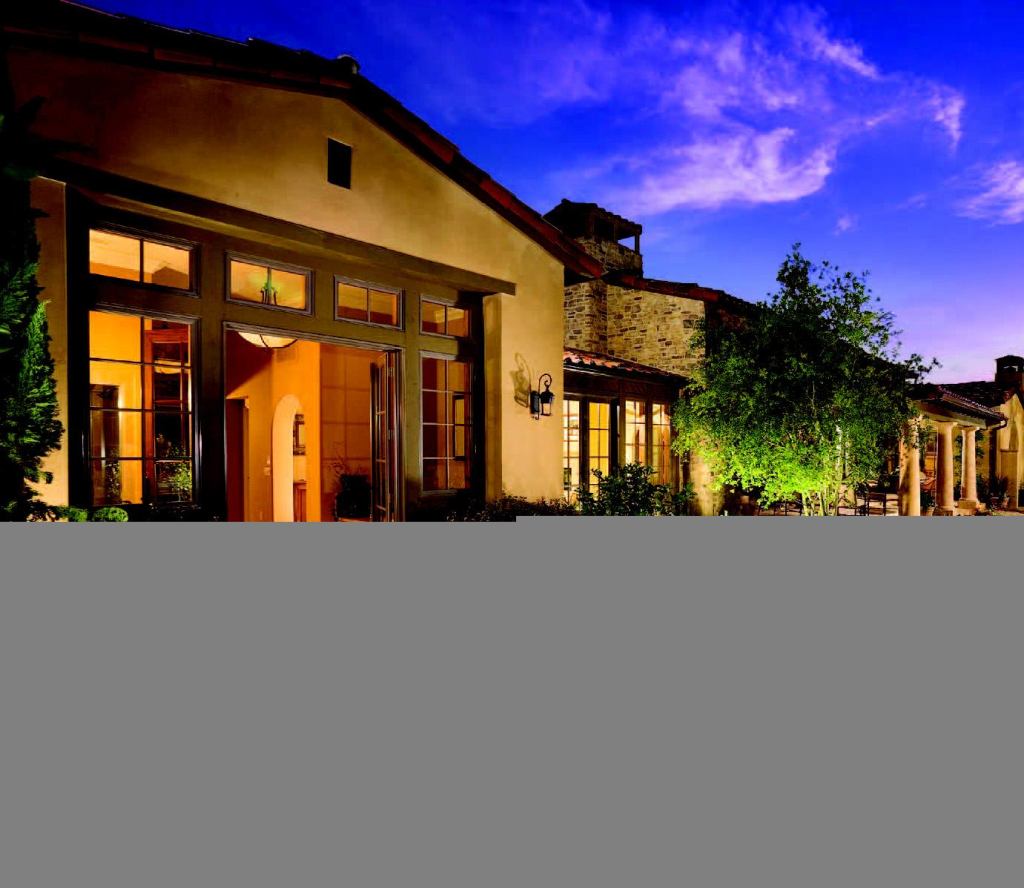ARANCH SETTING WITH LOW, rolling hills sets the stage for this rough-hewn beauty just north of San Diego. An alternative to “big box” floor plans, this home’s organic arrangement of simple masses and outbuildings was inspired by the traditional farmhouse concept of adding to a basic structure over time.
While rustic features—wrought iron, natural stone, and heavy wood beams—are details to be savored, the master strokes of this project are in its floor plan and site plan. To maximize square footage inside and make the most of the temperate climate outside, Scheurer Architects eliminated indoor corridors, instead incorporating outdoor loggias, courtyards, and patios as integral parts of the living space. “If the indoor and outdoor spaces are well planned, people can live with much less ‘house,’ ” says principal Mark Scheurer. And with those generous outdoor spaces come spectacular vistas. The lots at Baywood are situated on circular, hilltop pads. The circular configuration allows homes to be individually oriented for ideal sun exposure, views, and privacy.
Category: Production/Semi-custom, more than 3,000 square feet; Entrant/Architect: Scheurer Architects, Newport Beach, Calif.; Builder/Developer: Baywood Development, Newport Beach; Landscape architect: EPT Design, Pasadena, Calif.; Land planner: Rick Engineering Co., Riverside, Calif.; Interior designer: Color Design Art, Culver City, Calif.
Learn more about markets featured in this article: San Diego, CA, Los Angeles, CA.



