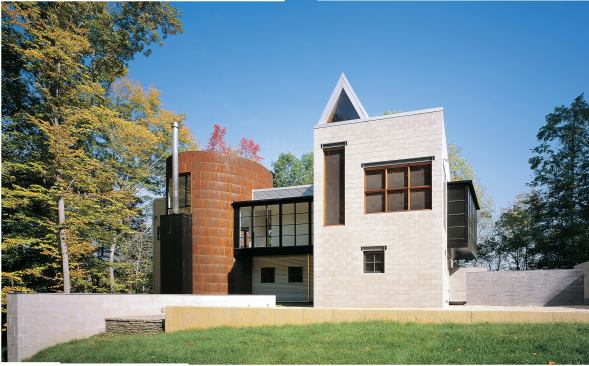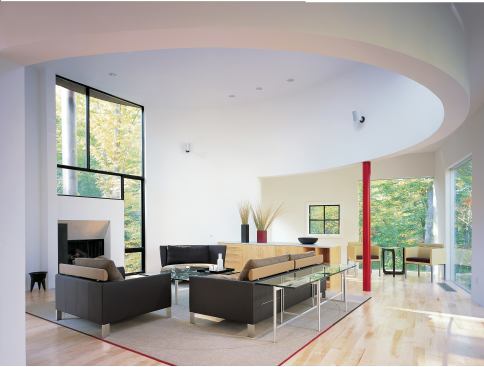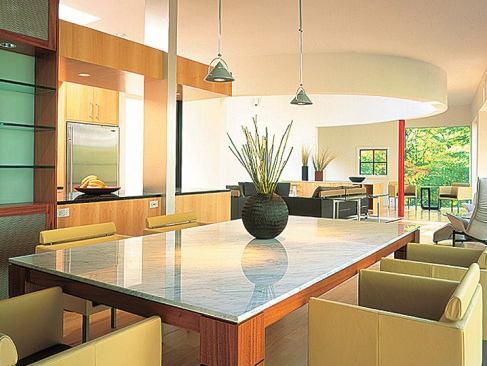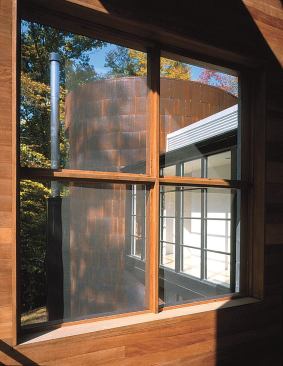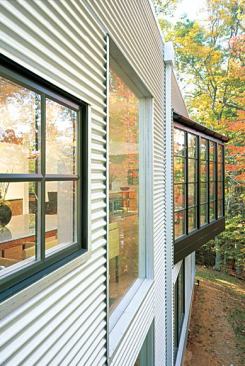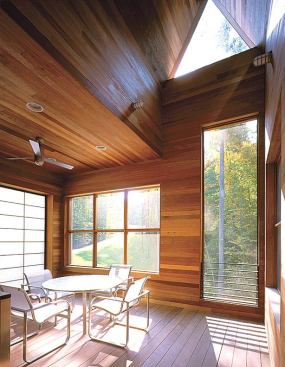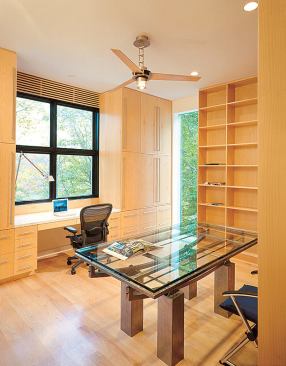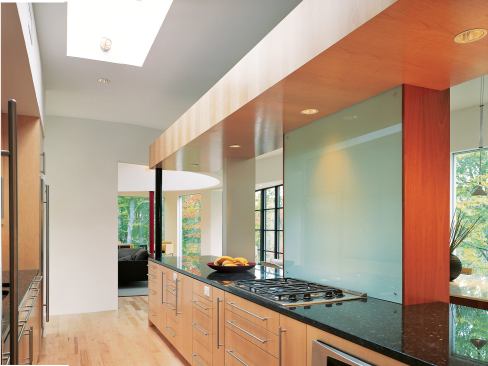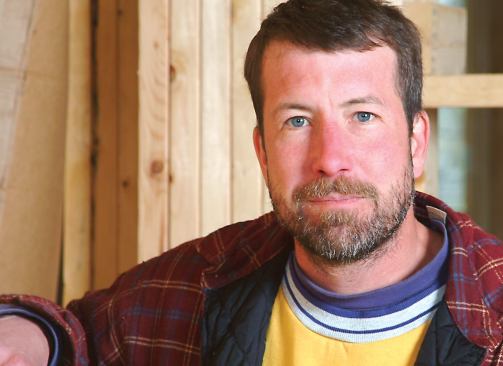Careful placement of windows and courtyard walls is part of a sc…
The striking house overlooking a bend in Northern Virginia’s Occoquan River was no job for a builder whose repertoire was limited to the area’s typical five over four and a door. The home’s design, in fact, isn’t typical in any way: Its form is composed of simple geometric shapes combined in a very complex way, and its materials have more in common with commercial building than residential. On top of that, its 5-acre site slopes so steeply it had been passed over for years despite a lovely view.
With all that, it’s not hard to understand why the home’s first builder fell short of the challenge. What is more interesting, though, is that another builder, Charles Chandler, took it up.
Architect Robert Gurney designed the house to respond to the two-pronged river view. In plan it is an eccentric T-shape punctuated with unexpected arcs and angles that pop out of the two arms. In three dimensions, it’s more complicated yet; it could be described as a rectangle that is pierced by a trapezoid that is intersected by an ellipse. “Layering the geometries creates interesting spaces and gives views of the river in two directions,” Gurney explains. It also creates a house certain to test a builder’s skill.
The Materials: Element of Surprise
Architect Robert Gurney mixed common materials with the sublime for a visual impact that is undoubtedly dramatic and a budgetary impact that was somewhat more restrained. For instance, he mixed high-quality standard windows with walls of less-expensive fixed glazing; he speced Brazilian cherry floors but a manufactured metal fireplace. The big splurge was on maple and mahogany built-in furniture throughout the house, which reduced the need to buy furniture.
The materials that clad this house are equally dramatic; rich in color and texture, they contrast and emphasize the building’s strong shapes. Custom builder Charles Chandler hadn’t worked with either corten steel or corrugated metal before, but approached them with an open mind and asked lots of questions. “You have to be willing to say, ‘I don’t know how,’“ he says. He found subs knowledgeable about the materials, grilled architect Gurney, and did lots of homework.
When Chandler took over the project, about a third of the work had been performed. But as happens in these cases, he found that some of the work was fine, some was deficient, and some was just not the way he would have done it. The house also had been open to the elements for six months, causing framing lumber to twist and mold to grow. Additionally, the original builder had begun installing the ground-face block that clads the rectangle, but it was not the block Gurney’s specs called for. Chandler had to order $12,000 worth of the speced block, fend off the first builder’s unpaid supplier, and present the bad news to the homeowner. “I’d estimated that the job would take six months to complete,” Chandler says, “but it took six months just to correct the original work.”
Looking at the finished house, it’s impossible to tell it had such a shaky beginning. The exterior is a sophisticated assemblage of elements differentiated by contrasting colors and textures. Ground-face block the color of soft, golden sand clads the rectangular wing and ties the house to the block and stone courtyard. It is connected to the rich rust-red ellipse, clad in oxidized corten steel, by the trapezoidal element. That, in turn, is wrapped in horizontal corrugated galvanized metal with a wall of windows, sashes painted black, running along the second-floor hallway and seeming to pass through the rectangle to pierce its opposite side.
Inside, the geometry plays out as the elements open up to one another. Gurney flipped the usual order, and put the living areas plus the master suite on the top floor so they would have the best view. Within the open great room, the living area is defined by the elliptical volume traced with a drywall bulkhead and topped with an oculus. Downstairs, the angled entry hall gives shape to the two guest bedrooms and the owners’ offices. Its angle carries through to the service area. At the opposite end, a guest bath fills in the base of the ellipse. To keep all the angles and curves precise, Chandler says he pulled out his college math books, worked closely with the architect, and was lucky enough to have a young, gung-ho drywaller who relished the challenge.
The Builder: Damage Control
Some builders apparently thrive on challenges. That must be true of Charles Chandler of Chandler Construction, because this Prince William County, Va., house came with a slew of them. First there was the deficient work of a previous builder. While the owners were looking for a new builder, the house sat exposed to the elements for many months. And its situation at the edge of a 60-foot drop-off added danger to the work. Even under the best of circumstances, the complex design would have been hard to build. But the worst was that the owners had long abandoned any idea that it was going to be fun to build their home. ”When you come into a job like this, all the goodwill is gone,” the Clifton, Va., builder says. ”Someone else has already used it up.” When the owners are paying for work and in some cases materials twice, the builder has to have a highly developed sense of empathy and a storehouse of patience. “You have to recognize that it’s an issue,” he says ”You have to see it from their point of view.”
That’s a simple but vital lesson Chandler learned from an earlier job he’d finished when its original builder was fired. Fortunately, it’s a lesson that can be applied to any project, because while he enjoys the challenge of building architect-designed projects, Chandler says it will be a quite while before he undertakes a job he doesn’t start from scratch.
All of this exacting work allows the view to be the most important design element in the house. Wood windows and fixed floor-to-ceiling glazing open up the long north wall of the great room, which is angled to capture the view. With the house perched just off the edge of a steep 60-foot slope down to the river, the room feels as though it were floating among the trees and over the river.
For drama’s sake, Gurney designed the circulation to withhold the view until the top floor living area. The ground floor entry, with its long wall of horizontal maple strips over galvanized metal, reveals nothing of what is on the other side of the house. As the stairs ascend, pockets of glass tease with controlled glimpses outside. Only when one enters the living room is the astonishing view completely and dramatically revealed.
The generous use of well-placed glass allows the landscape to dominate the interiors. Maple and mahogany built-in furniture and cabinetry throughout the house have quiet, contemporary lines that defer to the complexity and dynamism of the walls of woods and river. Now the house that was once at the mercy of the elements enjoys an intimacy with its site that celebrates each change in light, weather, and season.
Project Credits:
Builder: Chandler Construction, Clifton, Va.; Architect: Robert M. Gurney, FAIA, Alexandria, Va.; Cabinetmaker: Burger’s Custom Cabinetry, Sterling, Va.; Living space: 3,400 square feet; Site: 5 acres; Construction cost: Withheld; Photographer: Paul Warchol.
Resources:
Bathroom plumbing fittings: Grohe, Hansgrohe, Vola; Bathroom plumbing fixtures: Kohler ; Countertops: Blue Pearl Granite; Dishwasher: Miele; Exterior siding: Galvalume Plus; Fireplace: Heatilator; Hardware: FSB; Kitchen plumbing fittings/fixtures: Franke; Lighting fixtures: Artemide, Lightolier, Stonco, Task; Oven: Thermador; Paints: Benjamin Moore; Refrigerator/freezer: Sub-Zero; Roofing: Genflex; Structural lumber: Trus-Joist; Windows/patio door: WeatherShield.
