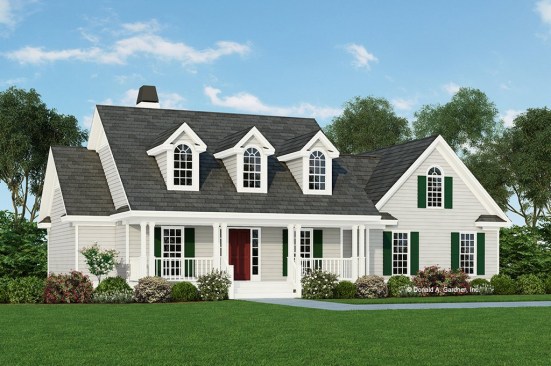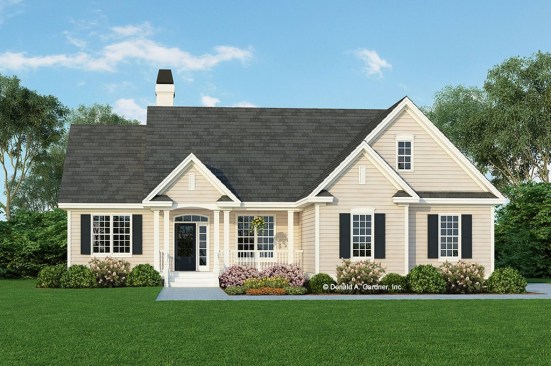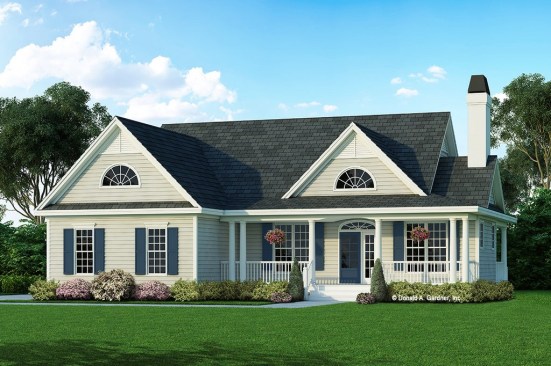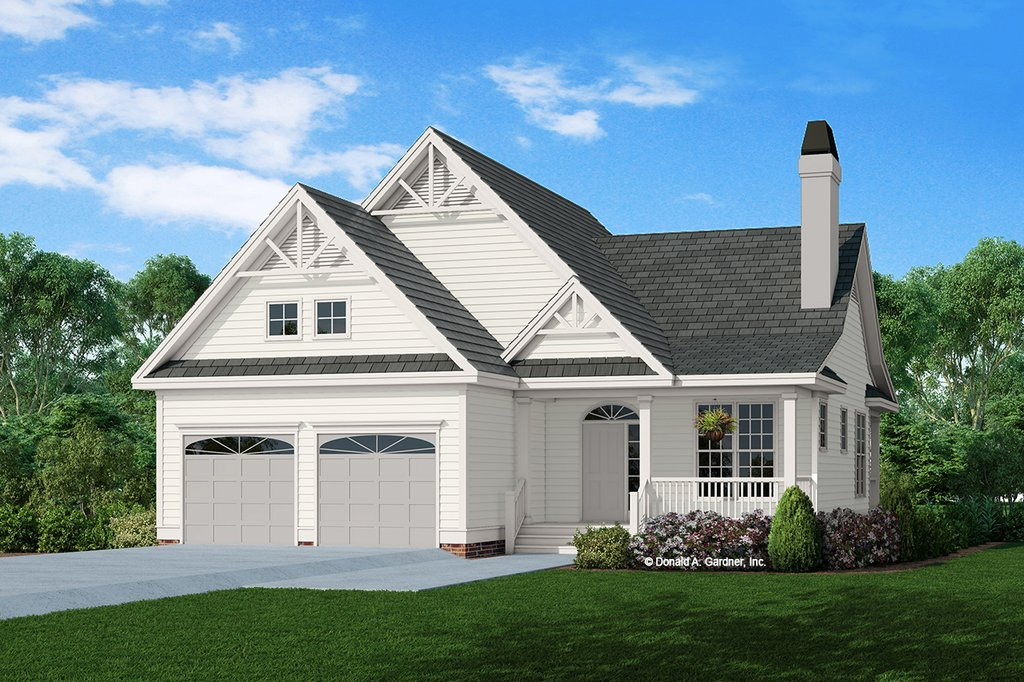Entry-level homes can still feel special. House plans from Donald A. Gardner Architects typically feature a variety of upscale details, even smaller designs like the ones seen here.
This 1,307-square-foot floor plan flows beautifully from indoors to out. The master suite, dining room, and a versatile office all step out to the back porch to make the spaces seem larger. Check out the kitchen’s snack bar. See more images, information, and the floor plan.

Simple and open, this 1,685-square-foot farmhouse showcases big curb appeal. Details like ceiling treatments and a bay window add charm and character inside. A bonus room creates the opportunity for future expansion. See more images, information, and the floor plan.

A lot of classic ranch homes on the market come with downsides of older design, like small kitchens and cramped spaces. This relaxed layout is quite the opposite, with a very open floor plan between the kitchen and great room. Designated storage spaces in the garage keep clutter tamed. See more images, information, and the floor plan.

With more people working from home, the versatile study/third bedroom in this plan will really come in handy. An optional door location makes it easier to access the hall bathroom. Alternatively, buyers could use the upstairs bonus room for a private home office. See more images, information, and the floor plan.



