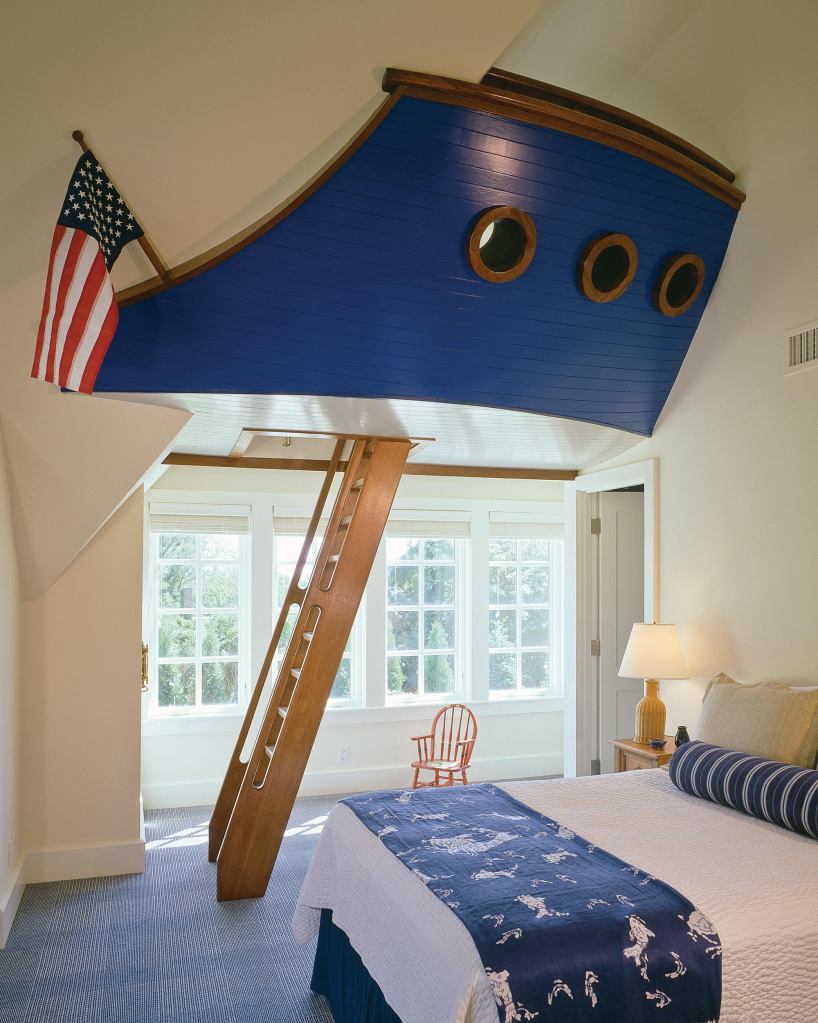House on Champlain’s Bluff occupies a commanding position overlooking Cape Cod’s Stage Harbor. It’s an appropriate spot for its owner, an avid sailor and sport fisherman. But the summer-and-weekend residence is angling for more than just fish. This nautical play-and-sleeping loft, says architect John DaSilva, “was designed to be a lure for the grandchildren.”
With its curved, planked topsides, shallow V-bottom, and bright-finished mahogany trim, the loft suggests a ship magically sailing through one of the house’s lofty gables. A proper ship’s ladder delivers youngsters into the hull, which encloses enough space for a small slumber party. The interior, finished in panels and battens, offers the highest vantage point in the house, DaSilva notes. “There’s a little window up there you can look out and see the ocean. You capture a little bit of a view you don’t get anywhere else in the house.” Gunwales at code railing height and glazed portholes keep young ones safely on board. Limited headroom discourages adult visitors, he observes, “but that just makes it better for the kids.”



