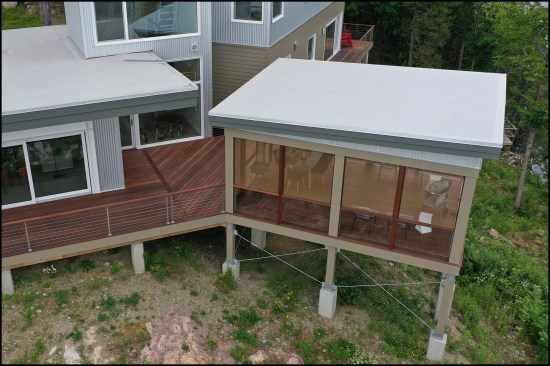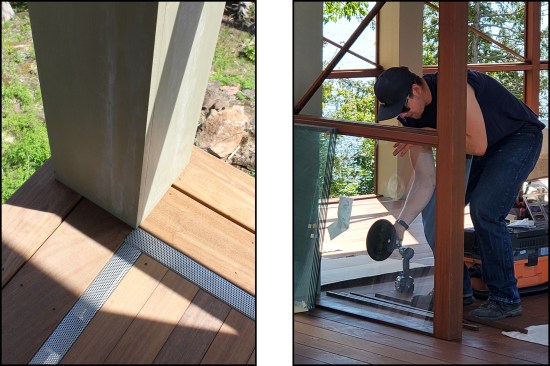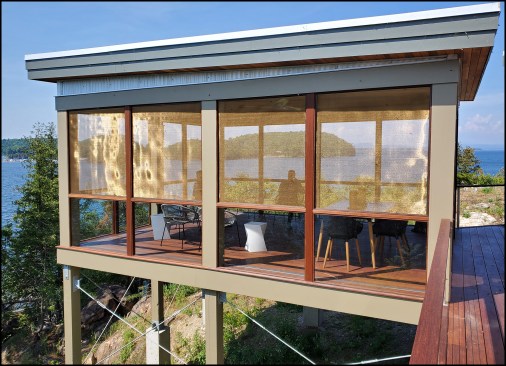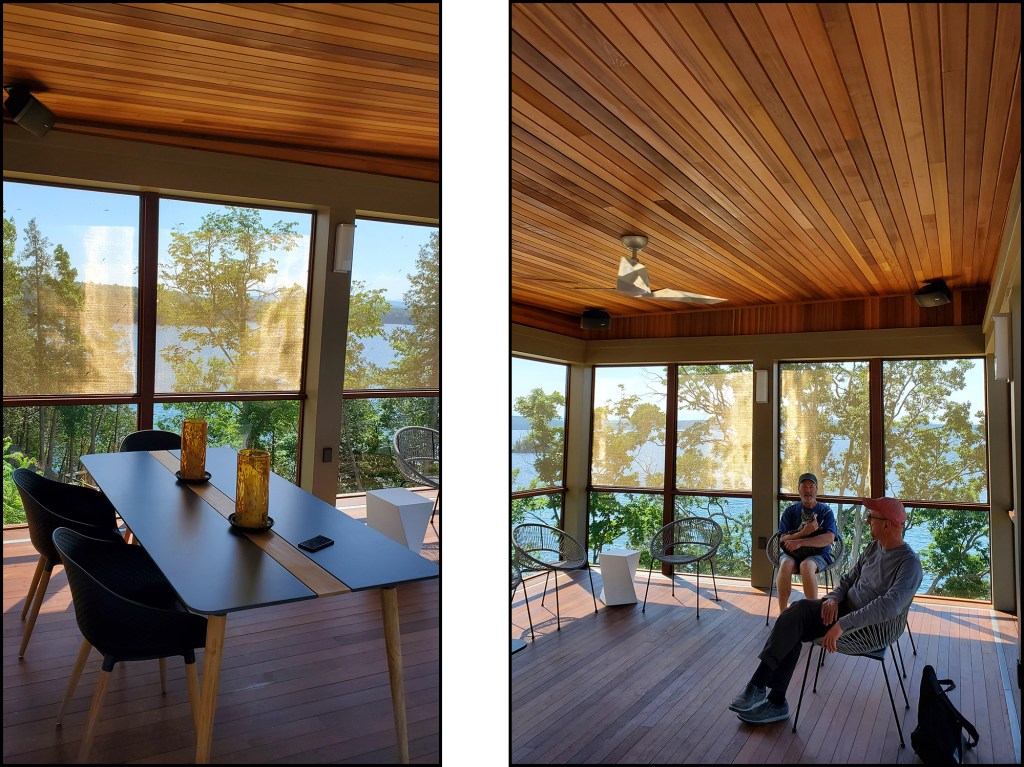When Hayward Design Build recently finished work on a screened-in pavilion located on a bluff overlooking Vermont’s Lake Champlain, it marked the end of a multi-year project building a high-performance home on a steep, rocky site (see “Pinning a Deck to Ledge”).
Designed by the company in conjunction with the clients and their architect, the 16-by-20-foot freestanding building provides shelter and a bug-free environment for lake gazing and small get-togethers (above).

The pavilion is supported by 8×8 PT posts bearing on concrete piers attached to ledge; to prevent racking, the posts are reinforced with steel-rod X-bracing. The floor is framed with 2×12 PT stock, while 6×6 corner and midspan posts were installed to hold up the pavilion’s low-slope roof, which is covered with a fully adhered TPO membrane (above).

For the decking, workers ran a couple of 1×6 ipe boards around the deck’s perimeter, then infilled the floor area (more of a traditional wood floor than a deck) with 1×4 T&G ipe to avoid insect-penetrating gaps. Around the perimeter of the floor, a strip of perforated linear drain was let in under the screened openings for drainage (above, left). According to project manager Jim Bradley, the goal was to allow any wind-driven rain blown through the screening to drain out at the edge, though the clients were on board with occasionally having to break out a squeegee after strong rainstorms.
At the walls, 1/4-inch tempered glass panels were run up to a 2×4 ipe mullion 36 inches off the deck (matching the adjacent deck guardrail height). The panels were then set in the openings with site-ripped 5/8-inch-square ipe stops (above, right).

Above the mullions, workers installed heavy-duty bronze metal screening in custom frames, again setting the frames in the openings with ipe stops (above). For the entry, the company special-ordered a Larson screen door and refitted it with the heavy-duty bronze screening.
The space was wired for lighting, a ceiling fan, and sound. Then Bradley and his crew installed trim, finishing the ceiling and area above the screen openings with T&G western red cedar.
Click here to see aerial of finished project
Photos by Jim Bradley and Tim Healey, drone photo by Nate Hayward



