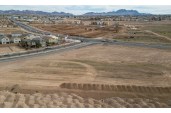Lennar California Coastal opened Sterling at Pacific Highlands Ranch, on Saturday, October 29th.
At Sterling, Lennar offers three distinctive and spacious floor plans to choose from available in a variety of elevation styles. The homes include stackable sliders to the outdoor California room that includes a fireplace that brings indoor luxuries outside; upper level decks perfect for enjoying a cup of coffee or catching the sunset; a high level of designer-selected appointments and more, according to Lennar.
New homes at Sterling range between approximately 3,712 to 4,208 square feet. These homes feature between four to five bedrooms, four-and-a-half to five-and-a-half bathrooms, and many additional living spaces such as casitas, bonus rooms, lofts, and courtyards per plan. Anticipated pricing is from the low $1.3 millions.
Set within the Pacific Highlands Ranch master plan, this community offers amenities such as a pool, spa, barbecue areas, and a children’s tot lot. These homes are located close to shopping centers, restaurants, and recreation opportunities including the upcoming Village Center, which will be centrally located inside Pacific Highlands Ranch.
Available in the Residence Three plan at Sterling is one of Lennar’s Next Gen® – The Home Within A Home® floor plans. Designed to accommodate dual living or multi-generational living situations, this floor plan offers an attached private suite that includes a private bedroom, living space, private bathroom, kitchenette and laundry area. The entire home features five bedrooms, five-and-a-half bathrooms, an upstairs bonus room, upper deck off the master bedroom and a three-bay tandem garage.


