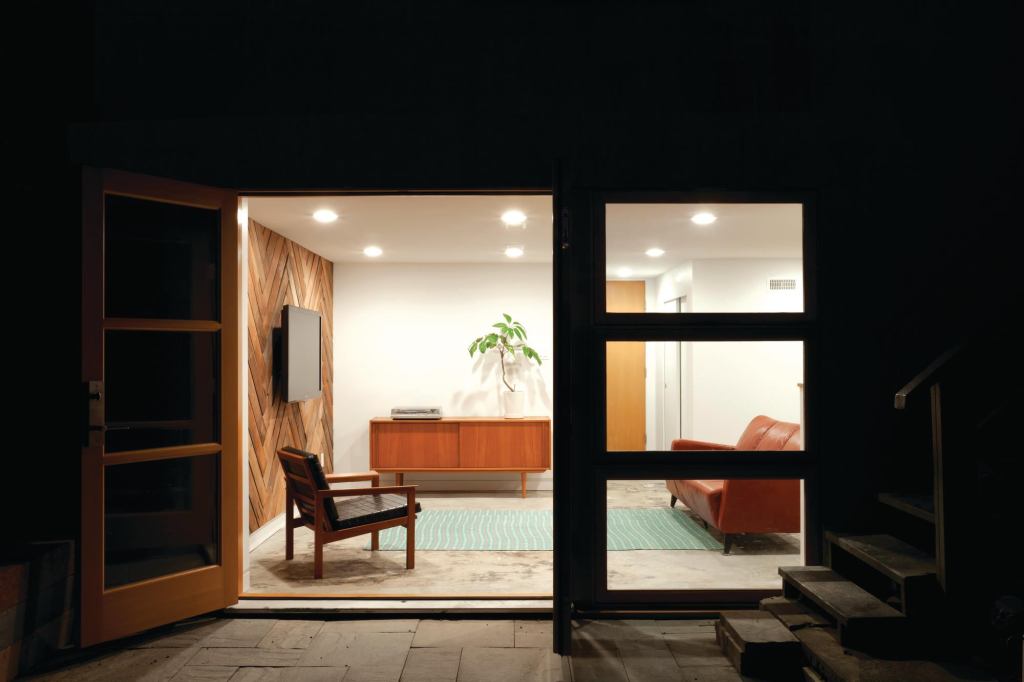Details
Project LG Residence, Vancouver, B.C., Canada
ArchitectMarianne Amodio Architecture Studio, Vancouver
ContractorNovell Construction, Vancouver
“With a typical basement rehab, it’s carpet, drywall, paint, and you’re done,” says architect Marianne Amodio. But not so for the ground floor of this 100-year-old, neo-Victorian house in Vancouver, Canada. The owners had used the space for storage but needed more room for their growing family. Amodio convinced her clients that their bottom floor could become the main one, especially if its narrow entry was replaced with large French doors that would admit light as well as inhabitants and guests.
A theme of the redo was marrying old with new while revealing layers of history (not surprisingly, one of the owners is an archaeologist). Salvaged materials took priority; old beams were remilled into stair treads and chimney facings were exposed.
Amodio knew the room could accommodate a pattern of some kind, too. Hence the 1-by-4 fir planks that comprise the wood-paneled herringbone wall—the centerpiece and unifying feature that grabs the eye and adds warmth to this modern family room. The planks were found under layers of drywall and bore chalk markings from the original construction of the house. Amodio and her team applied no finish, leaving the wood as is, including the markings. They then cut it to size and arranged it on the wall.
“During a renovation, the impulse is often to erase what was there and leave no trace of what came before,” observes Amodio. Yet this house draws meaning from playing with ideas of memory, imprint, and history. “Walls are great opportunities,” she says. “This one was a spot where I knew we could say everything we wanted to say about the house renovation in one place.”



