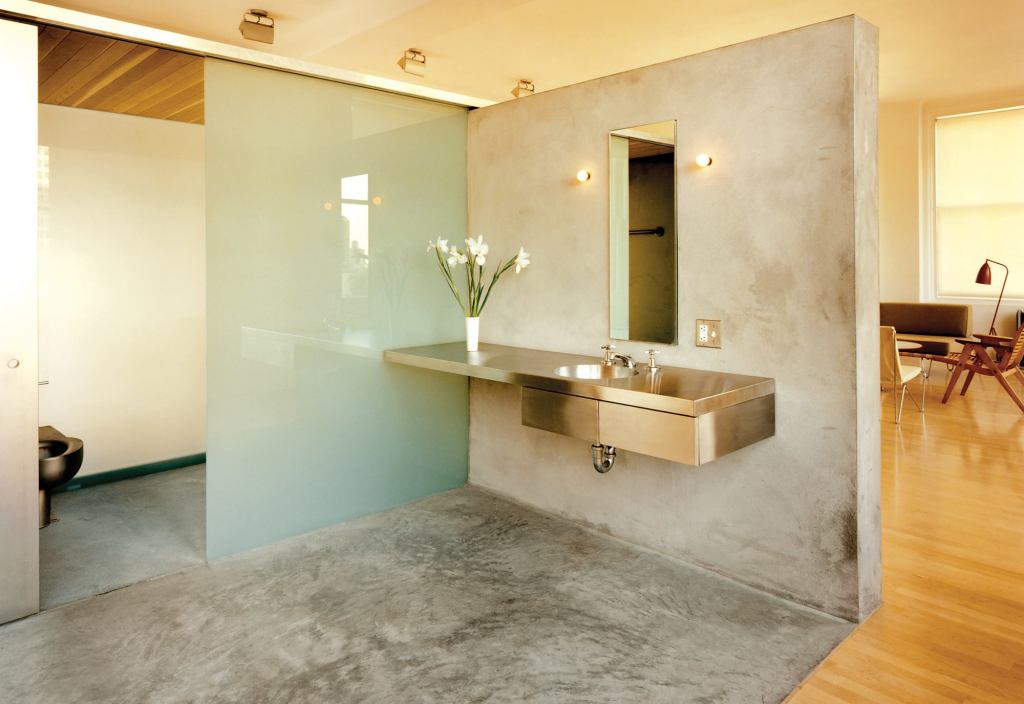A disciplined design attitude coupled with a self-imposed edict to preserve sweeping spaces allowed architect Belmont Freeman to transform 7 feet by 12 feet of this Manhattan renovation into a luxurious master bath. With only two exterior walls in the home’s footprint, natural light is at a premium, so few interior partitions extend to the ceiling and nowhere does one touch an outer wall. “We started thinking about what’s the very least you have to enclose in a bath,” says Freeman, “and it comes down to the toilet and shower.” Based on European models, the bath’s lav area flows unimpeded into the master bedroom and is delineated solely by a concrete pad in the midst of maple floors. A 12-inch-deep concrete wall supports an integrated stainless sink/vanity. The hollow-framed wall also masks a recessed medicine cabinet, along with a maze of plumbing, air ducts, and ventilation equipment. Luckily, the client also bought the residence below for his studio and gallery, so pipes, wires, and ducts could all be run between the floors.
A sauna-like cedar ceiling rimmed in aluminum covers the adjacent “wet room” with its steel prison toilet on one side, a showerhead on the other, and a big floor drain in the middle. Heavily frosted glass walls flank the room with the dual advantage of light transference and privacy. Epoxy-coated white plaster caps the ends, so the entire enclosure can get steamed.
Builder: Bryan Deuitch, New York City; Architect: Belmont Freeman Architects, New York City; Lighting designer: Ann Kale Associates, New York City; Stainless steel fabricator: Noris Metals, Brooklyn, N.Y.; Photographer: Christopher Wesnofske
Resources: Plumbing fittings: American Specialties; Plumbing fixtures: Speakman, and T&S Brassworks.



