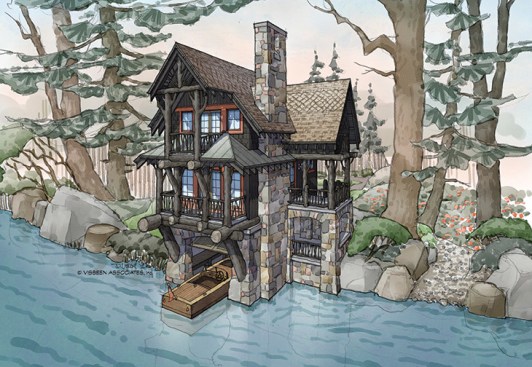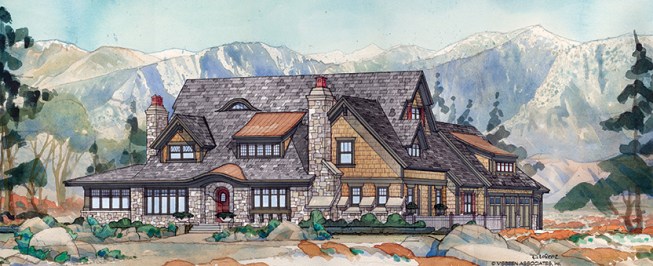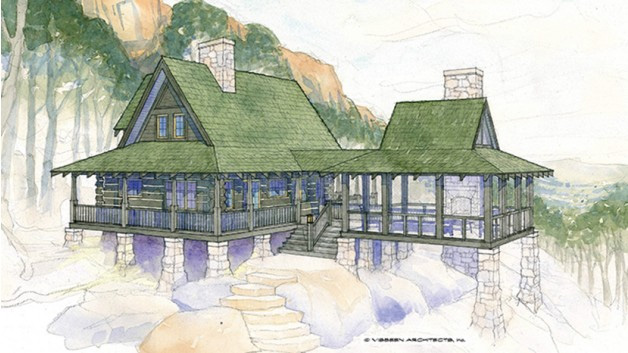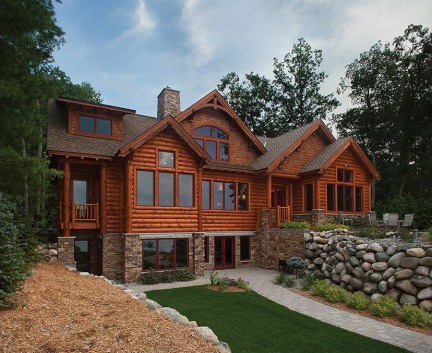Vacation homes can have a sameness about them. Not these! With unexpected amenities (like a boat garage) and exceptionally flexible floor plans, these designs offer excitement as well as relaxation.
Award-Winner with Flexible Master Suite
Inside this beautiful rustic design by Visbeen Architects, the foyer flows easily to the open living room. Surrounded by windows, the spacious dining area opens to the patio. The master suite offers a luxurious bathroom and walk-in closet, as well as private access to the study (or snore room, etc.). The upper level features two full bedroom suites plus a bunk room and loft, giving homeowners ample space for kids and guests. An additional guest bedroom is located on the lower level, along with space for fun and games. This design won First Place in the Conceptual Design category at the 2013 American Residential Design Awards. See more images, information, and the floor plan.

Inspired by Adirondack style, this cabin includes an unusual twist: a boat garage below! The main level offers kitchen, dining, and living spaces (don’t miss the cozy fireplace), along with two porches. Upstairs, the master bedroom has a fireplace and deck of its own. An optional bunk room adds additional sleeping quarters for little ones. Besides the boat garage, the lower level boasts another porch. The unique plan was recognized in the Conceptual Design category at the 2012 American Residential Design Awards. See more images, information, and the floor plan.
Guest Apartment, Gym, and More

This remarkably flexible layout from Visbeen Architects expands to hold extended family and friends with three levels of comfortable rooms (four, if you finish the basement) and even a bonus apartment above the four-car garage. Standout features include a two-way fireplace warming the living room and study, a folding wall that opens up the family room, and the kitchen’s large island. Don’t miss the master suite’s spacious bathroom and adjoining cozy sitting room. See more images, information, and the floor plan.
Small Cabin with Upscale Details (incl. Fireplace-Warmed Porch)

This 1,338-square-foot cabin from Visbeen Architects is perfect for anyone who loves relaxing on the porch. The plan features a wraparound porch on three sides and a 22’-0” x 22’-0” screened porch complete with an outdoor fireplace. Inside, the living room and cozy dining room are separated by a double-sided fireplace. The open kitchen offers some surprising amenities, like the central island and nearby spacious pantry. A bedroom suite completes the main-level rooms. The upper level features an additional bedroom suite with its own bath, laundry just a step away, and a sitting loft that overlooks the living room below. See more images, information, and the floor plan.



