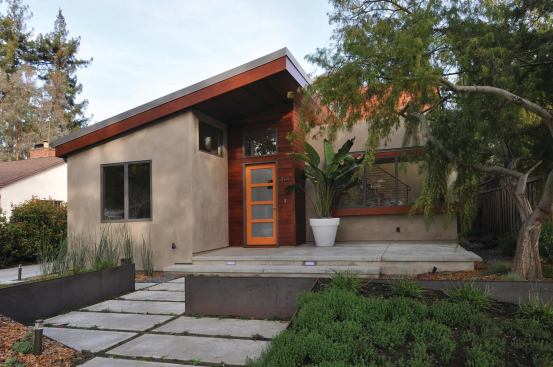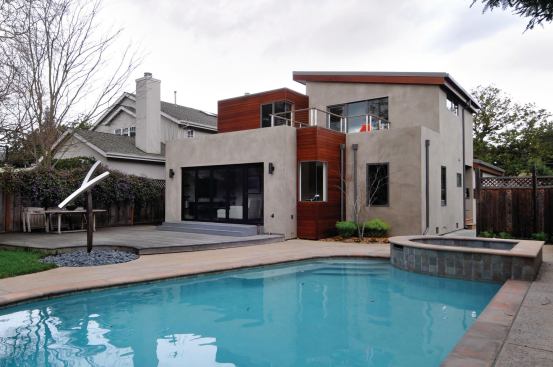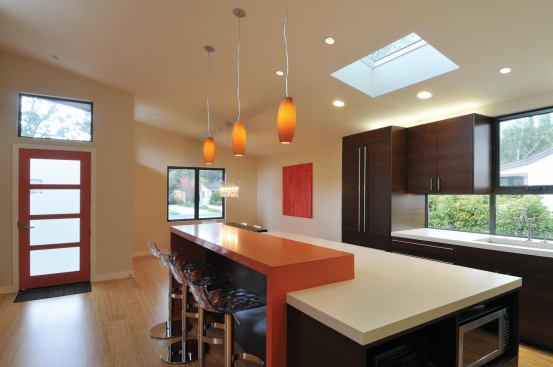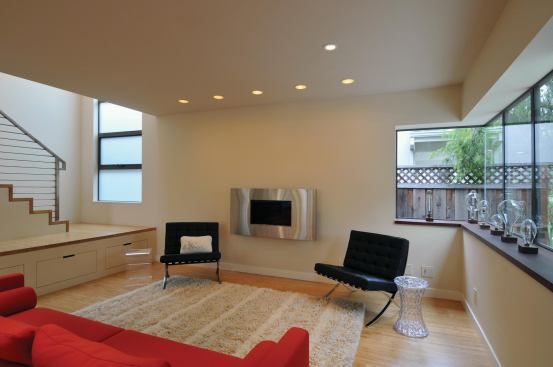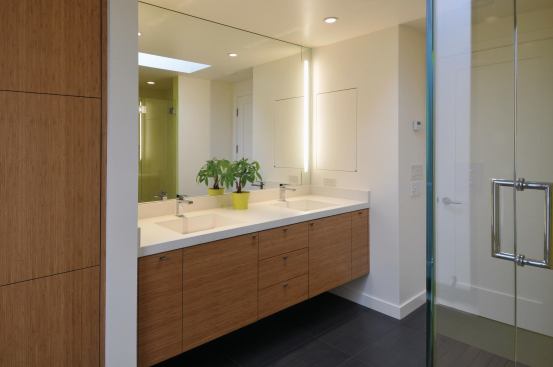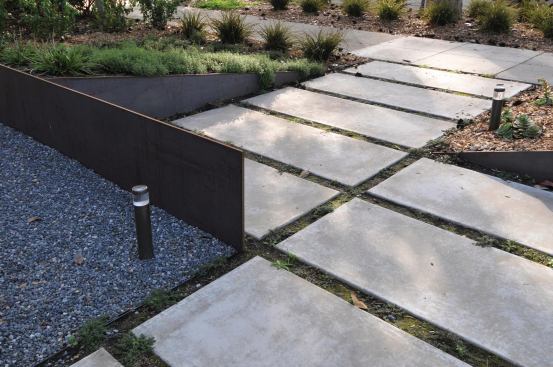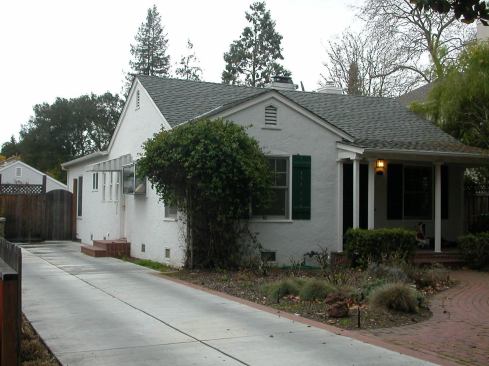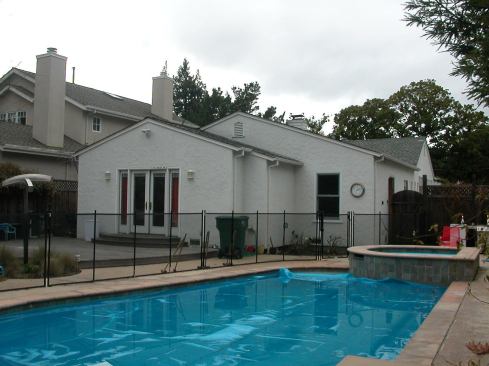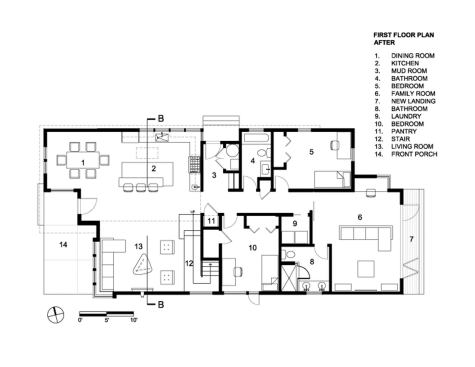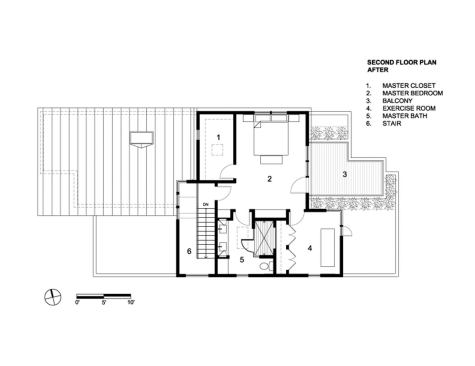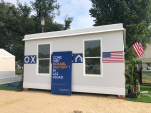www.dasjadolan.com
Clean lines and a simple palette of concrete and stucco helped m…
Expanding and modernizing the Schena-Ricke 1930s house in Menlo Park, Calif., could easily have resulted in an oversized, out-of-proportion structure. Instead, through the addition of a set-back second story, an update of the front façade, and a reworking of the existing layout, the designers at Ana Williamson Architects transformed the cottage into a modern, spacious, and efficient dwelling that still coexists harmoniously with its neighbors.
The original 1,553-square-foot structure was almost entirely deconstructed; the walls were insulated to R-19 with recycled-denim batts and the ceilings to R-47.7 with cellulose, spray-foam, and rigid insulation. The architects reconfigured several small rooms into an open kitchen/dining room/living room and the existing master bedroom into a family room; the second story added a master suite, an exercise room, and a balcony without adding too much visual volume from the street. The team specified low-E, double-glazed new and replacement windows, with natural lighting and ventilation enhanced via first- and second-level clerestories and a double-height unit in the stairwell.
Seeking modern style without going overboard, the designers focused on clean lines, with simple volumes, a limited palette of materials, and the removal of superfluous decoration. For example, a ribbon of metal windows, which cantilevers slightly from the front, features a no-mullion corner, an element that’s repeated in other areas of the house. Systems and structure also were modernized for efficiency, including fluorescent lighting, occupancy sensors, Energy Star appliances, radiant heating, dual-flush toilets, and weather-based irrigation controllers.
“We wanted to do a modestly sized remodel and addition that fit into the context of the neighborhood without having to follow specific traditional styles,” says Williamson. “They are viewing their house as an art piece that can also be comfortable, functional, and beautiful.”
Project Details
Project
Schena-Ricke Residence, Menlo Park, Calif. | Size: 2,517 square feet | Cost: $390 per square foot | Completed: September 2009 | Certification: Build It Green | Architect: Ana Williamson Architect, Menlo Park | Builder: Drew Maran Construction, Palo Alto, Calif. | Verifier: Energy Design Group, Palo Alto
Green Highlights
Energy: AEP Span cool metal roof / Green Fiber Cocoon cellulose and Icynene spray-foam in ceilings / Energy Star Miele dishwasher and Bosch French-door refrigerator / Elco recessed fluorescent lighting / Blomberg 1400 Series low-E windows / pre-wiring for solar | Resources: FSC-certified framing / 80% jobsite waste diversion / Teragren Synergy bamboo flooring | IAQ: Benjamin Moore no-VOC paint | Water: Toto Aquia dual-flush toilets / Hunter Rain-Clik rain-sensing irrigation controller
PRODUCTS
Windows: Blomberg / Doors: NanaWall / Siding: Plaster; Cedar / Roofing: AEP Span / Decking: Ipe / Insulation: US Green Fiber; Icynene / Appliances: BlueStar; Miele; Bosch / Countertops: Concreteworks; Caesarstone / Cabinetry: Woodmaster / Kitchen Faucets: Kohler / Toilets: Toto / Flooring: Teragren; Happy Floors; Crossville / Paint: Benjamin Moore / Interior Lighting: Halo; Elco / Exterior Lighting: Kichler / Landscape Irrigation: Hunter Industries
