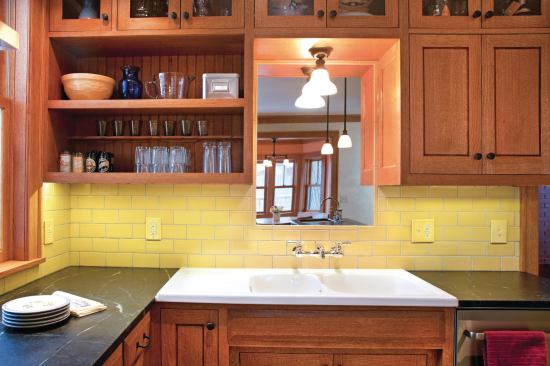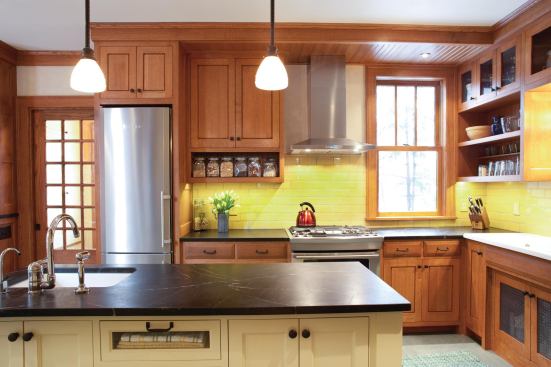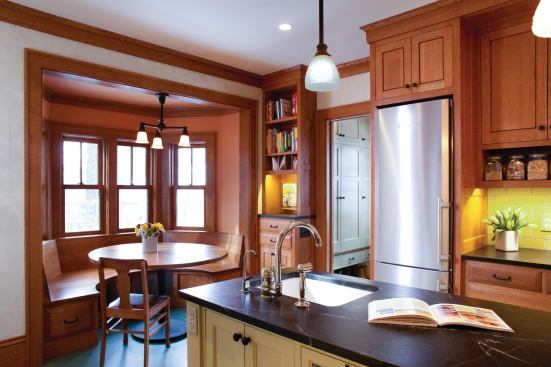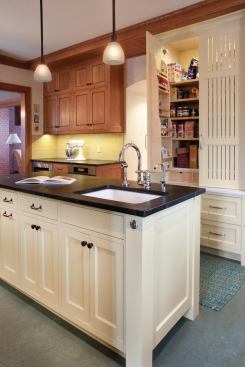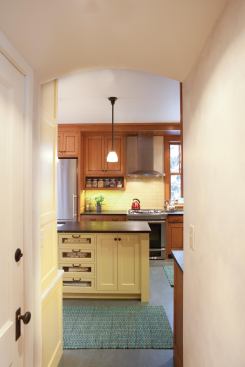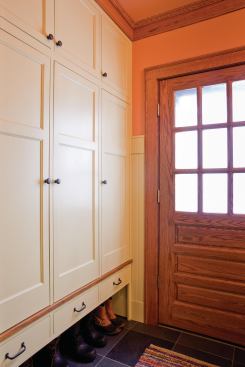Rau Barber
Challenges abounded in the kitchen remodel of a 1900s Craftsman. The window was set near a corner but had to stay put: Altering the home’s exterior wasn’t an option. The owners wanted a fridge set within the traditional work triangle, but wall space was tight. And they had fallen in love with a porcelain double sink and drainboard from England. But where to put it? The design team at Rehkamp Larson set an island with a second sink in the middle of the room; positioning not one, but two tall skinny fridges on either side of the island. Using other modestly scaled appliances—a 24-inch steam oven (set below-counter) and a 30-inch range—created more counter space. The double sink and drainboard sit perpendicular to the window counter. To make way for them, the dining room door was shifted.
The remodel accomplishes that rare thing: a new kitchen that looks like it has always been part of the house. Cabinet detailing was copied from a built-in oak buffet in the dining room. A beadboard soffit over the cooktop matches the cabinets and makes the scale cozier, too. Adding time-worn appeal are soapstone countertops that “melt in and immediately look old,” points out architect Jean Rehkamp Larson.
More from Builder Magazine
-

-
Builders Embrace Pet-Friendly Living
4 MIN READ
-
10 Trends for Outdoor Living Spaces
3 MIN READ
