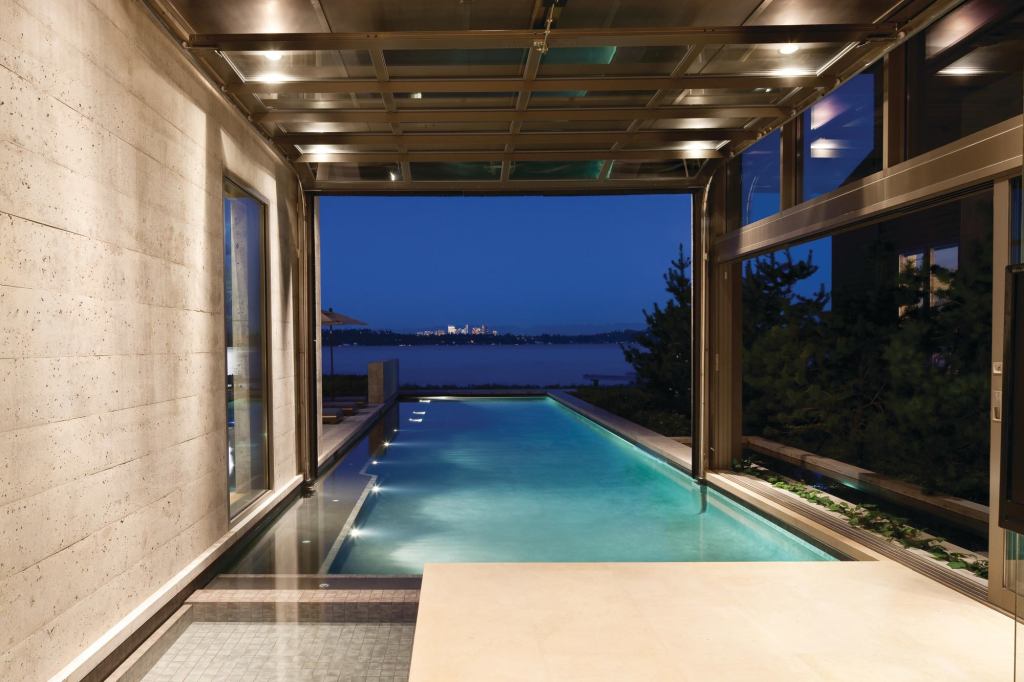Lining up the vantage point of this 1,800-square-foot pool with the Bellevue, Wash., skyline was about the only effortless aspect of the project. “We didn’t realize that was such a perfect alignment until we started laying out the pool,” says Stan Hanson, principal at Seattle-based Stillwell Hanson Architects.
The rest was a balancing act among the forces of nature and the safety needs of a young family. “The owner asked for a pool that she could use in the winter and a pool that she could use in the summer with little kids,” Hanson says. Hanson designed a simple, rectangular shape that begins inside the house and extends outside. A stainless steel garage-style door drops down to water-level to divide the pool’s interior and exterior portions. That way, the pool cover can pass beneath the door to either extend the entire length of the pool or not at all instead of meeting the closed door halfway, which the owners felt could be a safety hazard. The pool is flanked by a pool deck and stone wall shared with the living room. A thin moat winds through the property and makes a trompe l’oeil connection with the pool, but a pump and spillway ensure the waters don’t mix.



