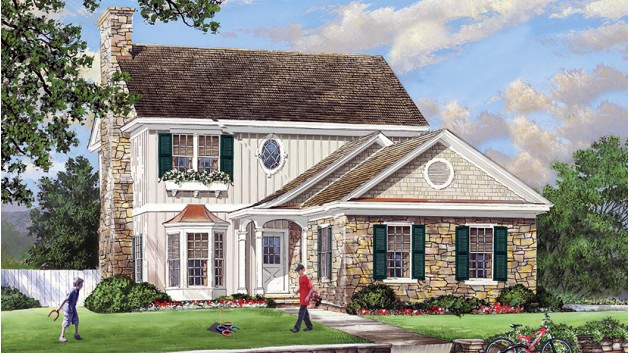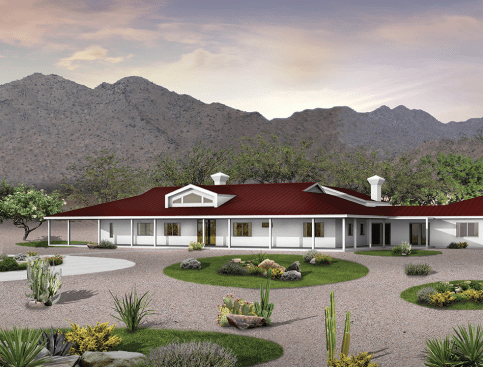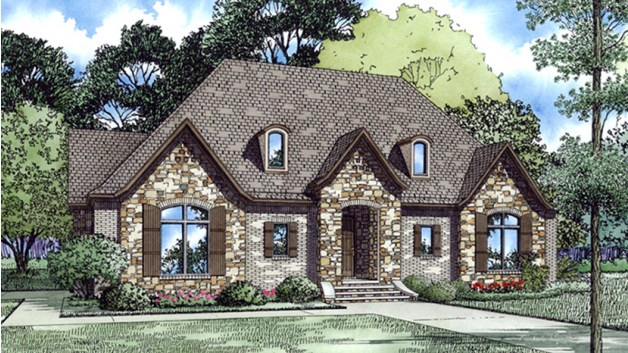Add an extra suite to open up a world of possibilities for your buyers, from housing an elderly parent to pulling in extra cash with short-term renters, or even just providing a snore room for a noisy partner. And since all of these homes feature at least one suite on the main level, aging in place becomes much easier.
Private Outdoor Living for Each Suite
Each of the two master suites enjoys adjoining outdoor living area in this spacious home. On the main level, the big bedroom opens up to a patio, while the suite upstairs boasts a private balcony. Three more bedrooms provide plenty of room for family, along with the vaulted great room, pocket office, and open kitchen. See more images, information, and the floor plan.
Easy Transition to Aging in Place

With two master suites – one upstairs and the other on the main level – this home offers many possibilities. The easy-to-reach master on the first level can house a live-in relative with supreme comfort. Or, owners may wish to transition to living down here after the kids are grown. Another luxurious suite rests upstairs, along with two secondary bedrooms and a hall bath. The main gathering spaces flow around the central staircase, with bay windows letting in lots of light. Don’t miss the kitchen’s island. On the exterior, the combination of stone, shingles and siding creates intriguing curb appeal. See more images, information, and the floor plan.
Guest Apartment Connected to Main House

Giving more space to live-in family members, the guest suite in this home provides private living quarters with a bedroom, full bath and wet bar. Travel along the covered porch or through the rec room to reach the main home. Main living areas include the family room with a fireplace, an island kitchen with room to sit, and the spacious dining room. See more images, information, and the floor plan.
Two Equally Appealing Suites on Main Level

This unique layout is well-suited to today’s complex living situations, with a second master suite that can be used by an elderly parent, a grown child, or maybe even a young couple. Each master suite features a spacious bedroom, a walk-in closet, and a private bathroom with a large shower. A third bedroom uses the nearby hall bath. In the middle, the ultra-open layout gives lots of room for family to gather, with seating at the kitchen’s island and a sunroom for catching rays. The generous covered porch in back invites cookouts and outdoor fun. Other special features include the kitchen’s walk-in pantry and a safe room in the three-car garage. See more images, information, and the floor plan.



