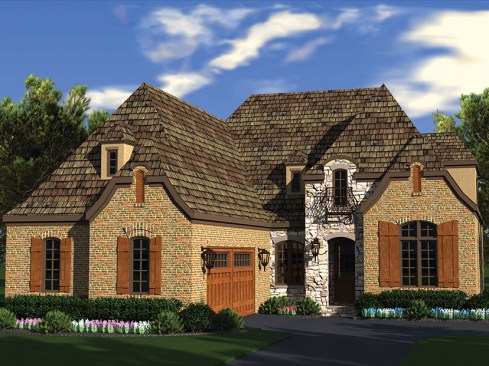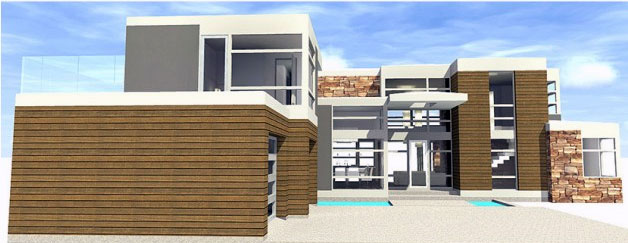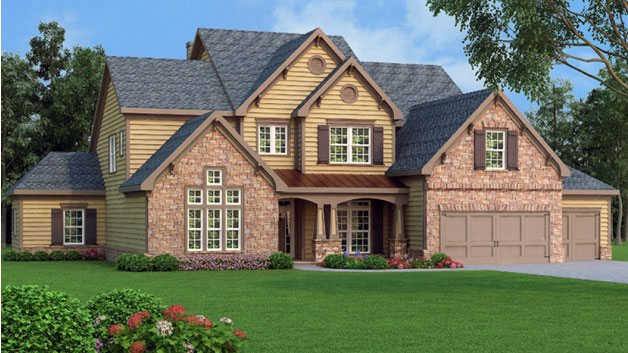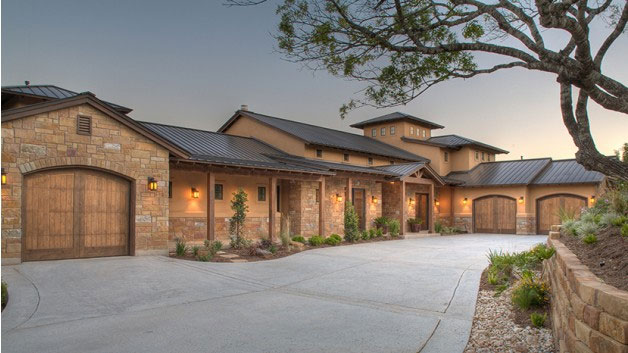It’s the best of both worlds: a layout that can accommodate a busy family now, with an easy-to-reach master suite ensuring long-term livability.
With porches stretching along both the front and back, this award-winning family home plays up a scenic lot. Even the main-level master suite features a private outdoor retreat that boasts its own fireplace. A study on this floor can also serve as an easy-to-reach guest suite. In the great room, a coffered ceiling adds luxurious detail and doors lead to the porch. Two more bedrooms and a game room create a spacious center for kids or visitors upstairs. See more images, information, and the floor plan.

A contemporary layout inside features great flow between the breakfast nook, family room, and outdoor living spaces (including a screened porch that the master suite also accesses). Practical storage solutions include the kitchen’s walk-in pantry, the mud room on the way in from the garage, and double walk-in closets in the master suite. Upstairs, three generous bedrooms share two baths and access to the loft and bonus room. See more images, information, and the floor plan.

Fun meets function in this cool contemporary home. An open layout provides excellent sightlines throughout the living areas, including the open kitchen with a cooktop island that seats four. The master suite sits conveniently nearby (yet out of sight) on this level, with an attached office that would make a great nursery. Other features of the suite include a large shower, double sinks and walk-in closets, and even a private fireplace. Three more bedrooms (one with a private bath and another with access to a large sundeck) upstairs enjoy access to the game room. See more images, information, and the floor plan.

A versatile study with an adjoining full bathroom on the main level gives tremendous flexibility to this family-friendly home. The space can become a home office, guest suite, or even an auxiliary bedroom for the master suite in case of a snoring partner. Upstairs, three more suites grant plenty of privacy to older children or special visitors. The third level can be finished to include a loft with a full bathroom, ideal as an art studio or workout space. Everyone will love hanging out in the spacious kitchen or in the nearby great room. See more images, information, and the floor plan.



